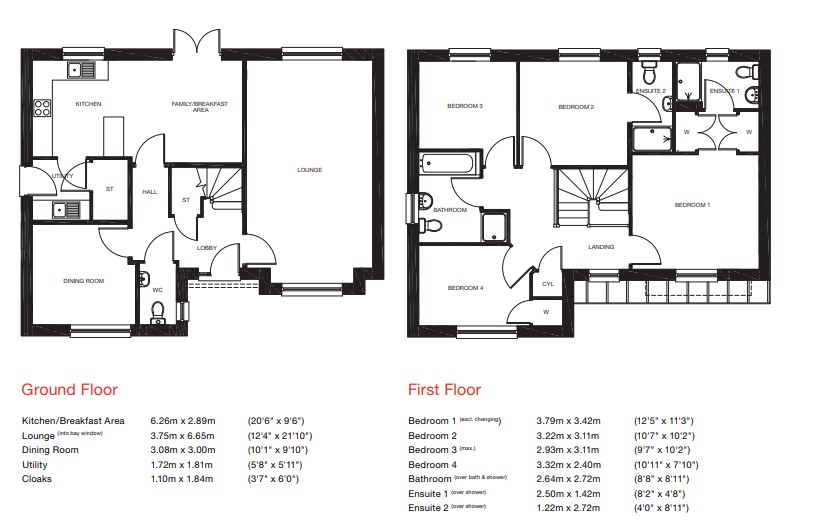Detached house for sale in Cambridge Crescent, Airdrie, Lanarkshire ML6
* Calls to this number will be recorded for quality, compliance and training purposes.
Property features
- Beautifully Presented
- Sought-after Area
- Corner Plot
- Detached Double Garage
- Four Double Bedrooms (Two En-Suites)
- Sitting Room (potential for conversion)
- Large Kitchen/Diner with Integrated Appliances
- Utility Room (with Integrated Washing Machine)
- South/West facing Gardens (Patio Area/Decked Area)
- Fresh décor throughout/Move in Condition
Property description
Overview
Situated on a prime corner plot within the extremely sought-after Taylor Wimpey Estate in Airdrie, is this beautifully presented, large, four-bed detached family home. With a double, detached garage, and in move-in condition, early viewing of this property is highly recommended. The property will suit anyone looking to upsize or those of you searching for your ‘forever’ family home.
Upon entering the welcoming hallway, you will immediately want to see more of this fabulous home. The lounge is to the right, and access to the sitting room, w.c, kitchen/diner and utility room is to the left and straight ahead. The hall comprises an understairs storage cupboard and a curved, newly carpeted, staircase leads to the first floor.
The lovely lounge is a great sized room. Newly carpeted, and featuring modern, coving uplighting, there are large windows at each end of this room, filling the space with natural light.
The downstairs w.c has been refurbished recently, has a window facing the front of the property, and features a vanity unit for additional storage needs.
Formerly the dining room, this area is currently setup as a family sitting room, however, there is the option to convert this space into a fifth bedroom for your adaptable living requirements.
Down the hall is the fantastically spacious kitchen/dining area, which is the perfect space for a family/friends get together and special celebrations! The kitchen features beautiful walnut effect units, single electric oven, gas hob, extractor hood, and integrated fridge/freezer and dishwasher. You won’t be stuck for cupboard space since there is ample storage here! Access to the utility room and back door is gained from the kitchen.
The dining area currently hosts a large table and four chairs, however, there is plenty of space for a larger table and chairs here. Features include French doors leading onto the rear garden of the property, making it a lovely, bright and inviting space.
The utility room features an integrated washing machine, and recent upgrades include a new sink and worktop. The boiler is located in this area, plus another large storage cupboard.
Upstairs, the stunning master bedroom, facing the front of the property, and featuring gorgeous wall panelling, currently hosts a king size bed, bedside cabinets, and a large double chest of drawers – a fantastic sized room. It also has the added benefit of two double wardrobes, offering plenty of additional storage space. The recently refurbed en-suite is tiled and features a heated towel rail, double shower unit with power shower and rainfall shower head.
Bedroom two, facing the rear of the property, is another double bedroom and features an en-suite which is partially tiled, with a double shower unit and power shower.
Bedroom three, currently setup as a home office, has views onto the rear of the property, and the fourth double bedroom faces the front of the property.
The large, modern, family bathroom is partially tiled, with a bath, heated towel rail and separate shower unit featuring a power shower.
Loft access is gained from the upper hallway; the loft has a power supply and is partially floored.
The property features a double detached garage; there are only three of this type of build on the estate! Plus a large, monoblock driveway (which has taken 6 parked cars at one point!) and additional street parking bays can be found on Cambridge Crescent.
Turfed gardens are to the front and side of the property. And the rear, south/west facing garden features a mix of turf, paved patio area, and a decked area currently hosting a lovely hot tub and gazebo......just picture yourself here!
Regarding location of this property, you are close to all that Airdrie has to offer, and within walking distance to Drumgelloch Train Station. With fantastic transport links to Glasgow, Edinburgh and beyond, there is also easy access to the M8, M80 and M74. Airdrie Town Centre already has fantastic transport links, and with nlc investing into housing and town centres, transport links will improve even further. There are also lots of facilities on your doorstep, including local schools, shops, restaurants, cafes, bars, Airdrie Leisure Centre, Airdrie Golf Club, Airdrie Library and Airdrie Football Stadium.
This fantastic house could be your new family home, so please don’t delay and contact Michelle McComb at Keller Williams now for the Home Report and to arrange your viewing.
** telephone enquiries - please choose extension number 057**
Council tax band: G
Property info
For more information about this property, please contact
Keller Williams Scotland, G3 on +44 141 376 4250 * (local rate)
Disclaimer
Property descriptions and related information displayed on this page, with the exclusion of Running Costs data, are marketing materials provided by Keller Williams Scotland, and do not constitute property particulars. Please contact Keller Williams Scotland for full details and further information. The Running Costs data displayed on this page are provided by PrimeLocation to give an indication of potential running costs based on various data sources. PrimeLocation does not warrant or accept any responsibility for the accuracy or completeness of the property descriptions, related information or Running Costs data provided here.









































.png)
