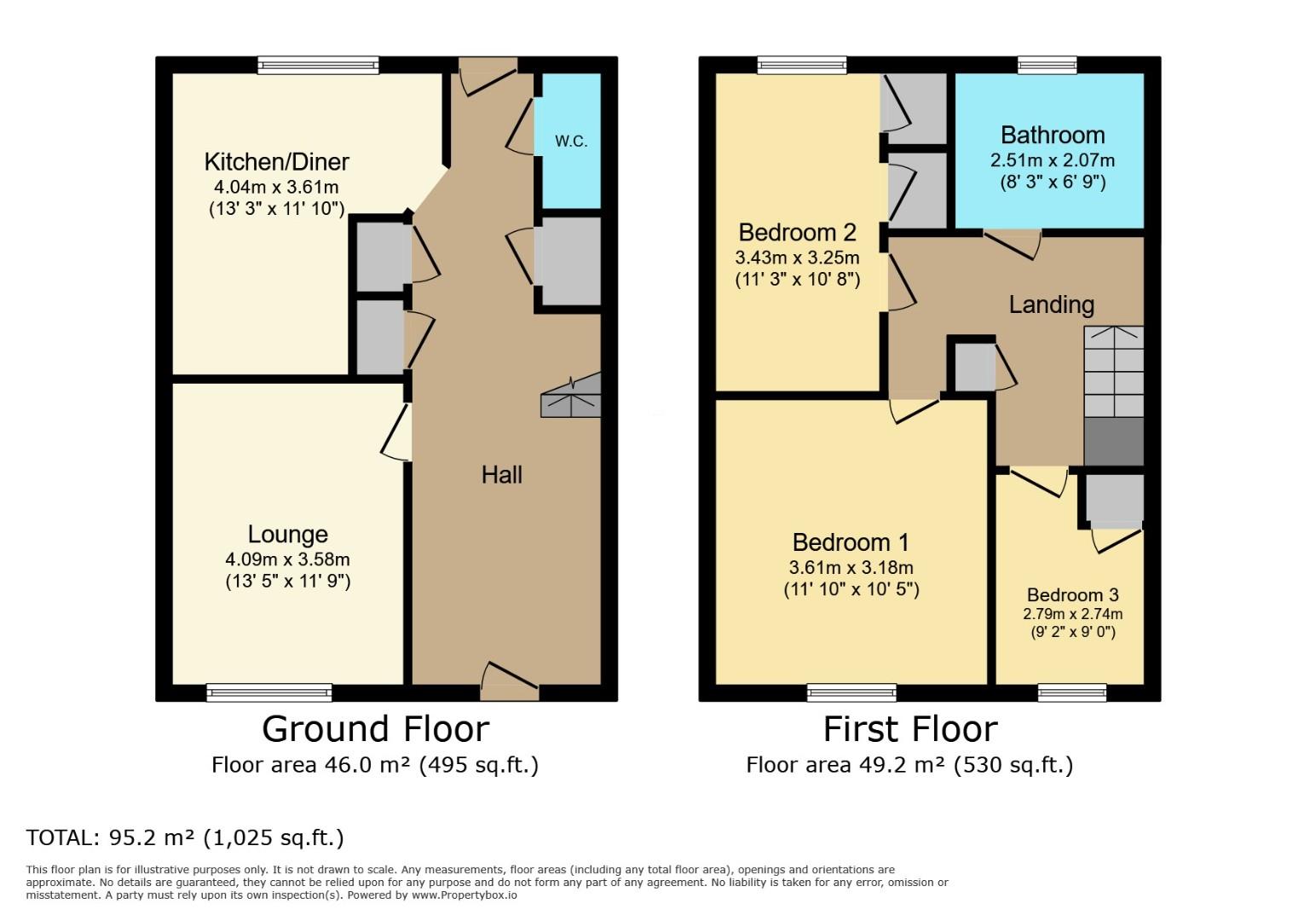Terraced house for sale in Burnbush Close, Stockwood, Bristol BS14
* Calls to this number will be recorded for quality, compliance and training purposes.
Property description
Presenting a three-bedroom terraced house for sale in a strong local community, perfect for families and couples alike. The property is in need of some modernising, which presents an exciting opportunity for the new owners to personalise and create their dream home. On entering the property, you are greeted by a separate reception room, offering a versatile space that could be utilised as a living room, home office or playroom. The kitchen offers a dining space, perfect for family meals or entertaining guests. The property proudly boasts three bedrooms, two of which are spacious and one double. These rooms are adaptable spaces that can accommodate various layouts to suit your needs, whether you require a home office, a children's room or guest accommodation. In addition, there are two toilets which although aren't detailed here, add to the convenience and functionality of the property. The location of this property is a strong selling point. The community is vibrant and supportive, making it an ideal place for both families and couples. In conclusion, this terraced house, while requiring some updating, is brimming with potential. The right vision could transform it into a stunning family home, in a location that is both friendly and welcoming. This property is a blank canvas waiting for the perfect buyers to shape it into their ideal home all offered with no onward chain!
Entrance Hallway (7.44m x 1.75m max 0.86m min (24'5 x 5'9 max 2'10 m)
Entrance door into hallway, stairs rising to first floor
Lounge (4.09m x 3.58m (13'5 x 11'9))
UPVC double glazed window to front elevation
Kitchen/Diner (4.04m x 3.61m (13'3 x 11'10))
UPVC double glazed window to rear elevation, fitted with a range of wall and base units with work tops over incorporating single stainless steel sink unit with mixer tap over, electric oven, gas hob with hood over, plumbing for automatic washing machine, space for fridge freezer, ceiling spot lights, vinyl flooring.
Inner Lobby
Two storage cupboards, door too..
Cloakroom (1.60m x 0.79m (5'3 x 2'7))
Low level w.c, pedestal wash hand basin.
First Floor Landing (2.44m x 2.69m max (8' x 8'10 max))
Doors to accommodation, loft access.
Bedroom One (3.61m x 3.18m (11'10 x 10'5))
UPVC double glazed window to front elevation, radiator, built in storage cupboard.
Bedroom Two (3.25m x 3.43m (10'8 x 11'3))
UPVC double glazed window to rear elevation, radiator, storage cupbaord.
Bedroom Three (2.79m x 2.74m (9'2 x 9'0))
UPVC double glazed window to front elevation, radiator.
Bathroom (1.85m x 1.73m (6'1 x 5'8))
UPVC double glazed window to rear elevation, low level w.c, pedestal wash hand basin set within vanity unit, laminate flooring.
Outside
Front Garden
Path to front door, mainly laid to lawn
Rear Garden
Boundary enclosed by fencing, shingled and bark area, remainder mainly laid to astro, double gates leading to the rear with the option of off street parking, garden shed, two block built storage sheds.
Material Information - Whitchutch
Tenure Type; freehold
Council Tax Banding;
Property info
For more information about this property, please contact
Hunters - Whitchurch, BS14 on +44 1275 317959 * (local rate)
Disclaimer
Property descriptions and related information displayed on this page, with the exclusion of Running Costs data, are marketing materials provided by Hunters - Whitchurch, and do not constitute property particulars. Please contact Hunters - Whitchurch for full details and further information. The Running Costs data displayed on this page are provided by PrimeLocation to give an indication of potential running costs based on various data sources. PrimeLocation does not warrant or accept any responsibility for the accuracy or completeness of the property descriptions, related information or Running Costs data provided here.
























.png)


