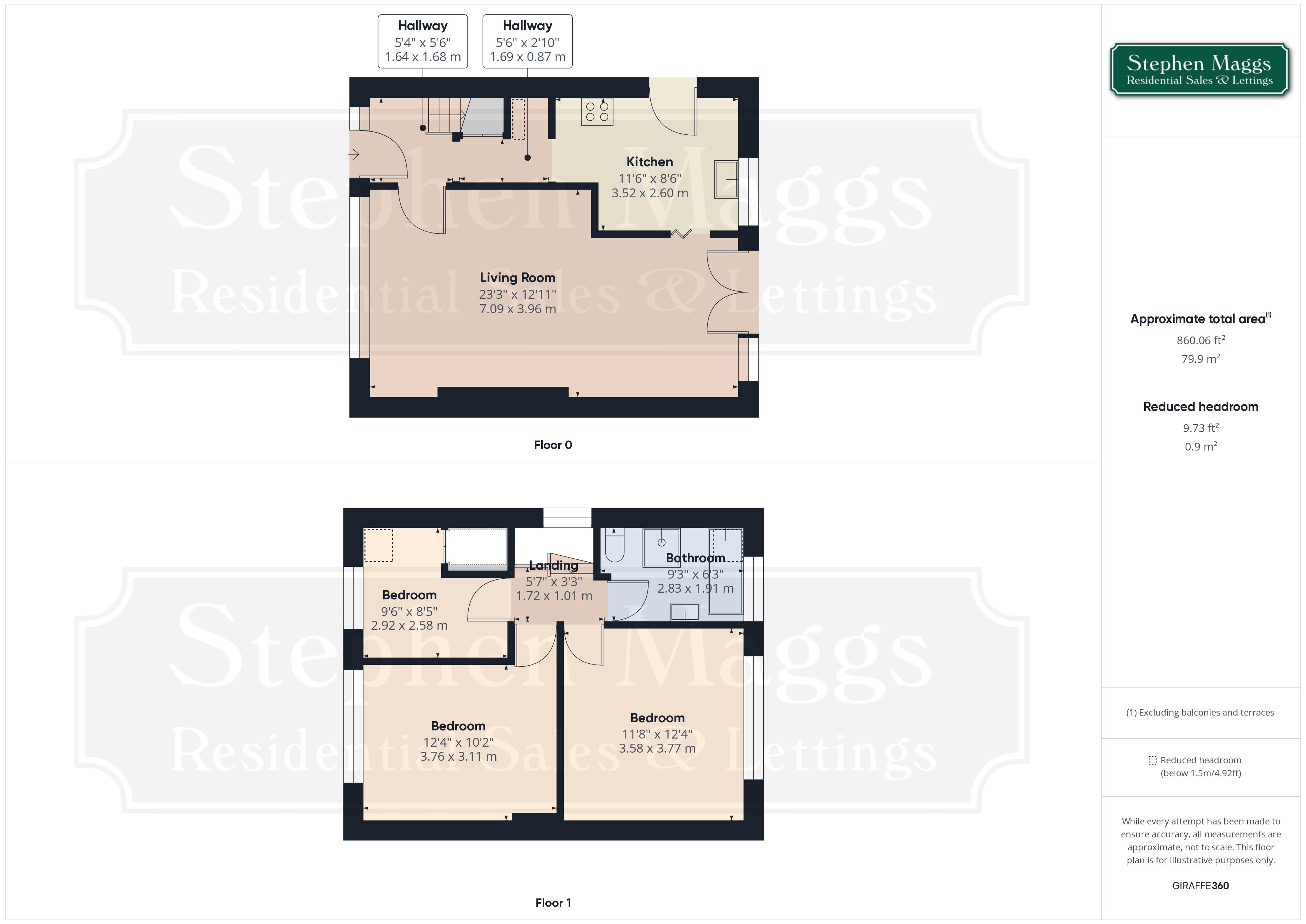Semi-detached house for sale in Imbercourt Close, Hengrove, Bristol BS14
* Calls to this number will be recorded for quality, compliance and training purposes.
Property features
- Three bedroom semi in cul-de-sac
- Through lounge/dining room
- Gas central heating & double glazing
- No onward chain
- Council tax band: C
- EPC Rating: D
Property description
** unexpectedly re-available 25th April ** priced to reflect the desire for A speedy sale!
This three bedroom semi detached is available with no onward chain, is situated in a cul-de-sac off Hengrove Lane, and requires an early viewing to secure!
Situation:
Hengrove is situated in South Bristol adjoining Whitchurch, and is served by Public Transport to Bristol City Centre and local areas. The area is served by both Primary and Comprehensive Schools, local shops, a Health Centre and an Asda Superstore. South Bristol Sports Centre at West Town Lane provides a good range of facilities, which include all weather football/hockey pitches, rugby pitches, bowling green and gym.
Description:
This spacious three bedroom semi detached is situated in a cul-de-sac off Hengrove Lane, and is available without the complication of an ongoing chain. Offering both gas central heating & double glazing, the property enjoys a good size rear garden, and has a garage in a nearby block.
This one is priced to reflect the desire for A speedy sale, so book your accompanied viewing without delay!
Hallway:
Opaque double entrance door and sidescreen, double panelled radiator, laminated timber floor, understair recess and cupboard, staircase rising to first floor.
Lounge/Dining Room: (23' 3'' x 13' 1'' narrowing to 9'11" (7.08m x 3.98m))
Double glazed full drop window to the front, French doors with side panel overlooking and giving access onto the rear garden, gas fire with decorative fire surround, television point, double panelled radiator.
Kitchen: (11' 7'' x 8' 6'' (3.53m x 2.59m))
Double glazed window to the rear, opaque double glazed door to the side. Fitted with a range of white fronted wall and base units with rolled edge worktop surfaces, inset stainless steel 1.5 bowl single drainer sink unit, built-in single oven with four burner gas hob and cooker hood over, space and plumbing for automatic washing machine, tiled splashbacks, laminated timber flooring, fitted spotlights.
First Floor Landing:
Double glazed window to the side, doors to all first floor accommodation.
Bedroom One: (12' 5'' x 10' 2'' plus door recess (3.78m x 3.10m))
Double glazed window to the front, single panelled radiator.
Bedroom Two: (12' 4'' x 11' 8'' (3.76m x 3.55m))
Double glazed window to the rear, single panelled radiator.
Bedroom Three: (9' 6'' x 8' 5'' (2.89m x 2.56m))
L- shaped, double glazed window to the front, double panelled radiator, built-in overstair storage cupboard housing a gas fired combination boiler supplying central heating and domestic hot water, access to loft space with retractable ladder and light.
Bathroom:
Opaque double glazed window to rear. Fitted with a white suite comprising of a panelled bath with mixer tap shower, pedestal wash hand basin, separate tiled shower cubicle, close coupled W.C, tiled walls, ladder style radiator and electric fan heater.
Front Garden:
The front garden has an area laid to brick paving providing off road parking, beside of which is a shrub bed and a paved pathway that gives access to the front door.
Rear Garden:
At the rear is a garden enclosed with lap wood fencing, having a good size area of patio immediately adjoining the house, with steps then leading to a second area which is laid primarily to lawn with flowerbed, and aluminium greenhouse, rear pedestrian access.
Garage:
There is a single garage situated in a block nearby.
Property info
For more information about this property, please contact
Stephen Maggs, BS14 on +44 1275 317917 * (local rate)
Disclaimer
Property descriptions and related information displayed on this page, with the exclusion of Running Costs data, are marketing materials provided by Stephen Maggs, and do not constitute property particulars. Please contact Stephen Maggs for full details and further information. The Running Costs data displayed on this page are provided by PrimeLocation to give an indication of potential running costs based on various data sources. PrimeLocation does not warrant or accept any responsibility for the accuracy or completeness of the property descriptions, related information or Running Costs data provided here.

























.png)
