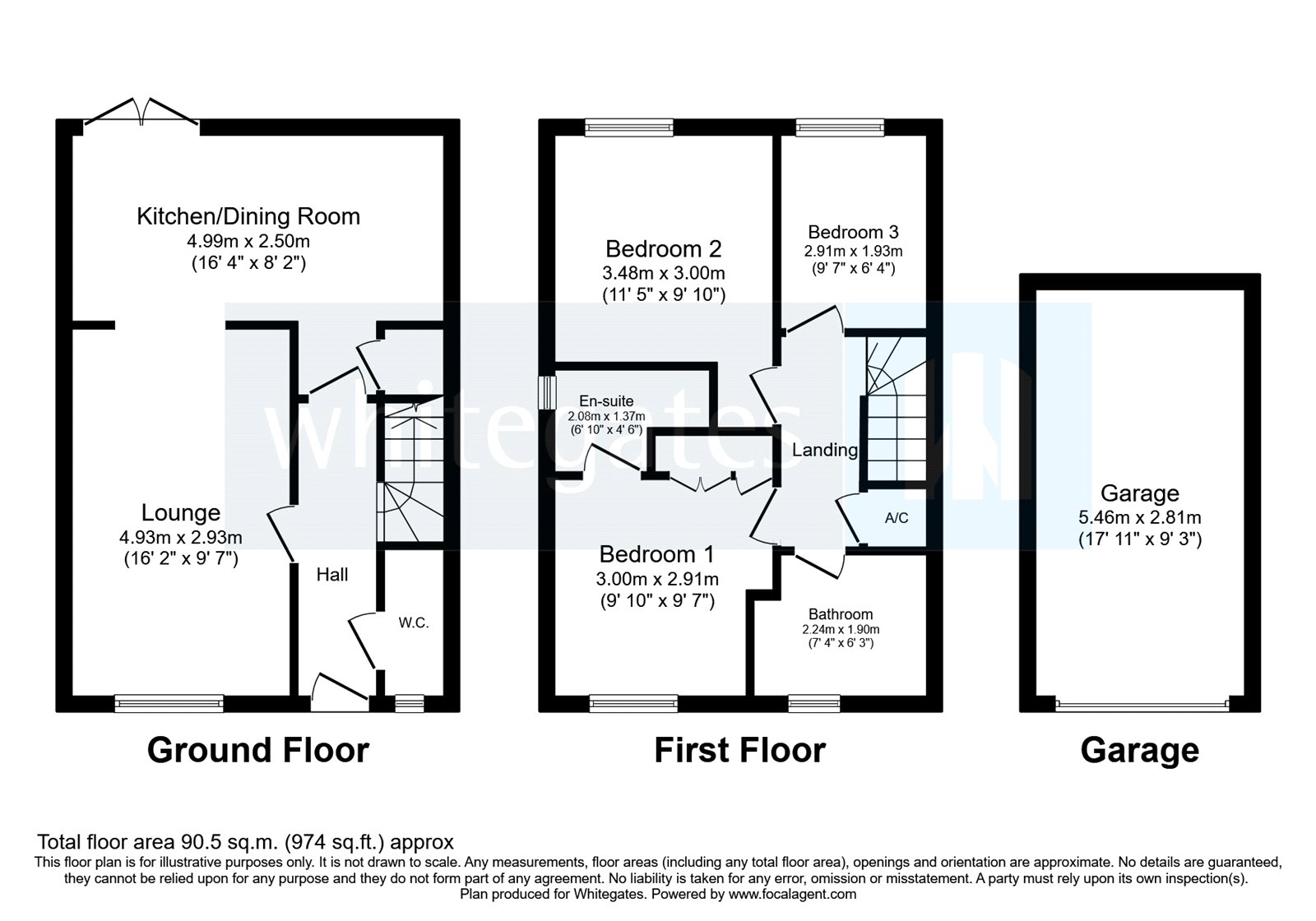Semi-detached house for sale in Copley Walk, Nantwich, Cheshire CW5
* Calls to this number will be recorded for quality, compliance and training purposes.
Property features
- Modern end mews home
- Modern kitchen
- Spacious living room
- Three well proportioned bedrooms
- Downstairs cloakroom/family bathroom & en-suite shower room.
- Garden to rear
- Driveway & parking
- No onward chain
- Must be viewed!
Property description
For Sale with No Onward Chain - An established three bedroom semi-detached house with driveway and garage on Copley Walk with room to extend to the side (subject to neccesary consents). Situated on the popular Kingsley Village Development and within close proximity to Nantwich Town Centre and schools. In brief, the property comprises living room, open plan kitchen diner, WC, three bedrooms, ensuite, family bathroom, driveway, garage and a private garden.
The property offers spacious living accommodation, a great-sized kitchen diner, and French doors leading to the patio and rear garden from the dining area. Upstairs, there are three double bedrooms, one with ensuite and also a family bathroom. Please contact Whitegates in Nantwich for more information and to arrange your viewing today.
The property occupies an accessible position on the popular Kingsley Village development, approx. 700 yards from Nantwich town centre. This historic market town has an excellent choice of shopping facilities, social amenities and schools, whilst the larger business centre of Crewe is approx. 5 miles distance with fast intercity railway network. M6 motorway (junction 16) is 10 miles.
This property could achieve up to £1,100 pcm on the rental market today.<br /><br />
Hall
Lounge (16' 2" x 9' 7" (4.93m x 2.93m))
A bright and light room with window to the front aspect and wood effect laminate flooring fitted.
Kitchen / Dining Room (16' 4" x 8' 2" (4.99m x 2.5m))
A range of wall and base unitsi incorporating cupboards and drawers, stainless steel sink, wall mounted gas boiler supplying both central heating to the entire house as well as pressurised domestic hot water. Stainless steel four burner gas hob with extractor hood above. Oven, space for a washing machine, fridge and freezer. Understairs storage cupboard. Space for a dining table. French doors opening onto patio and rear garden.
Cloakroom
White suite comprising vanity wash basin and a low level WC.
Landing
Access to the loft, doors to all bedrooms & bathroom and useful airing cupboard.
Bedroom One (9' 10" x 9' 7" (3m x 2.91m))
A double bedroom with fitted wardrobes provding hanging space & shelving and door leading through to ensuite.
Ensuite (6' 10" x 4' 6" (2.08m x 1.37m))
A three piece suite including vanity wash basin with cupboards below, low level WC, shower cubicle with shower, shower tray and screens fitted. There are part tiled walls, obscured glazed window and extractor fan.
Bedroom Two (11' 5" x 9' 10" (3.48m x 3m))
A second double bedroom.
Bedroom Three (9' 7" x 6' 4" (2.91m x 1.93m))
Third well proportioned bedroom or large study.
Bathroom (7' 4" x 6' 3" (2.24m x 1.9m))
Fitted with a modern suite comprising of low level WC, wash hand basin and bath with shower over. There are part tiled walls, obscured glazed window and extractor fan fitted.
Garage (17' 11" x 9' 3" (5.46m x 2.81m))
Garden
The rear garden is attractively landscaped being laid to lawn with shrubbery borders, there is a paved patio ideal for outsde dining and a gravelled path leads to the rear gate that provides access to the driveway and garage. There is a further south facing garden to the side with room to futher extend the accommodation (subject to neccesary consents).
Off Road Parking & Garage
There is off road parking leading to the single garage with up and over door to the front.
Property info
For more information about this property, please contact
Whitegates Nantwich, CW5 on +44 1270 384781 * (local rate)
Disclaimer
Property descriptions and related information displayed on this page, with the exclusion of Running Costs data, are marketing materials provided by Whitegates Nantwich, and do not constitute property particulars. Please contact Whitegates Nantwich for full details and further information. The Running Costs data displayed on this page are provided by PrimeLocation to give an indication of potential running costs based on various data sources. PrimeLocation does not warrant or accept any responsibility for the accuracy or completeness of the property descriptions, related information or Running Costs data provided here.

























.png)
