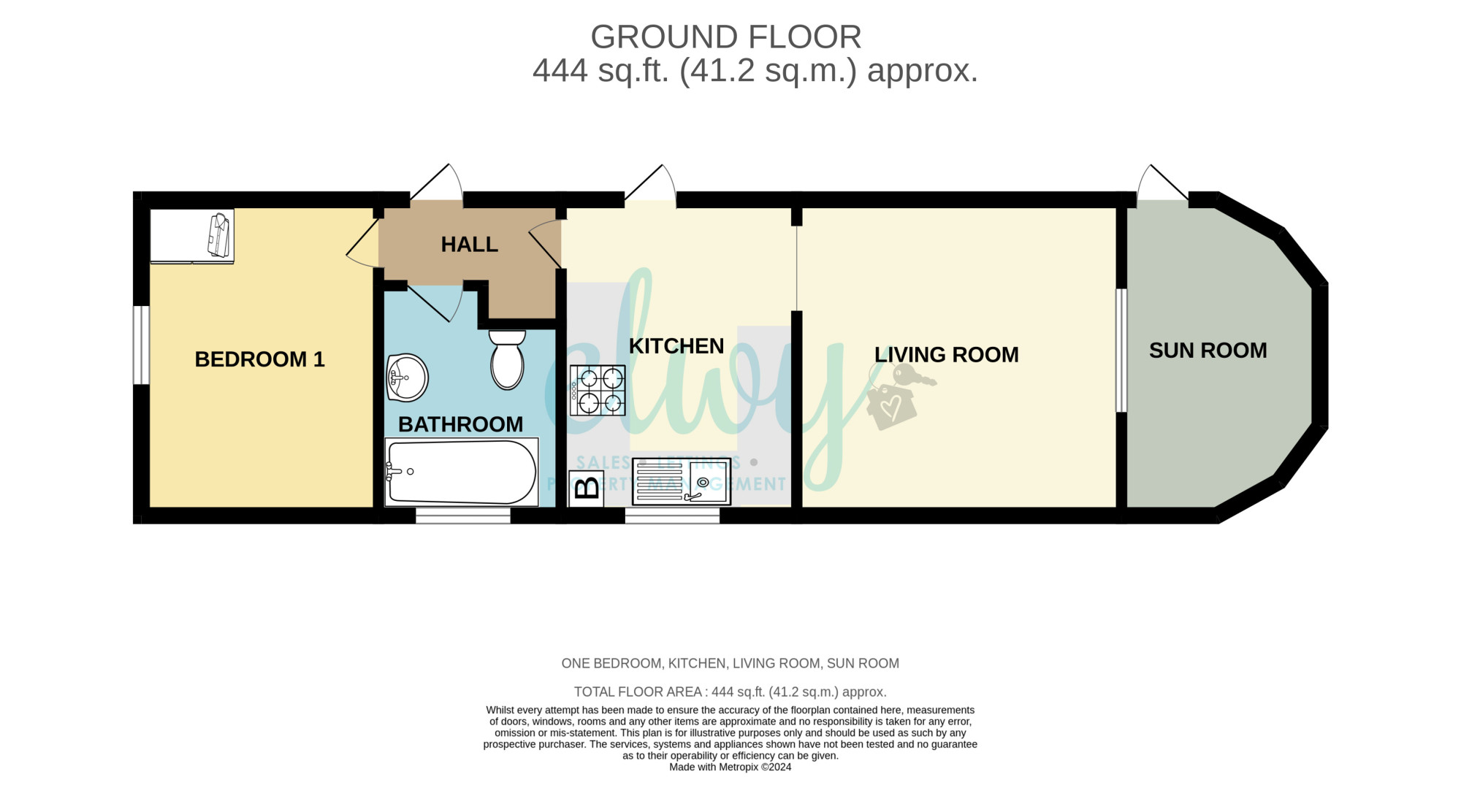Lodge for sale in Bryn Gynog Park, Hendre Road, Conwy LL32
* Calls to this number will be recorded for quality, compliance and training purposes.
Property features
- Close to public transport
- Double glazing
- Fitted Kitchen
- Shops and amenities nearby
- River view
- Garden
- Communal Garden
- Viewing Highly Recommended
- Sun Room
- Mountain View
- Idyllic location
- Verandah
- Driveway
- Parking
- Low Maintenance Garden
- Gas Central Heating
- Integrated Appliances
- Kitchen
- Popular Residential Area
- Available Now
- Pets Considered
- Living Room
- Walking distance to town centre
- Storage Cupboard
- Outside Storage
- Outbuildings
- Close to Promenade
Property description
Elwy are pleased to market for a sale a spacious one bedroom park home. Nestled next to the river in a secluded and quiet spot, the park home is a must see! Bryn Gynog is within walking distance to the historic town of Conwy, with an abundance of shops, restaurants, historic Castle and quayside.
The property benefits from fantastic views, a secluded and serene environment and is perfect for those wanting to escape to the country. Nestled right next to Afon Gyffin attracting plenty of wildlife to include woodpeckers, owls, herons and the local ducks.
Bryn Gynog is a residential 12 month site for over 50s.
The park home is situated on a spacious corner plot which is landscaped including borders filled with shrubs and mature plants and a raised decked area.
Internally, the property offers a spacious living room, kitchen with integrated appliances, bathroom and bedroom, plus access to a hexagonal sun room from the garden.
With the added benefits of double glazing and heating by the way of an lpg boiler.
77 Bryn Gynong is a Tingdene 2018 Mobile Park Home
Tenure: Freehold by the way of a Written statement of Entitlement (Mobile Homes Act 1983)
Council Tax: Band A
No Chain
Site Fees: £211.70pcm including water and sewerage.
Living Room (3.36m x 3.45m)
Spacious living room with a bay window looking into the sun room. With an electric fire, decorative surround and hearth. 2x radiators. Power points. TV Aerial. Carpet.
Kitchen (2.50m x 3.35m)
A modern fitted kitchen with a range of wall, drawer and base units with complimentary work surface over. Four ring gas burner hob and integrated electric oven. Integrated fridge/freezer. Stainless steel sink and drainer with mixer tap. Void for a washing machine or dishwasher. Radiator. Power points. Space for a two person compact table. UPVC double glazed bay window to the side and a part uPVC double glazed door leading outside.
Inner Hall (1.94m x 1.32m)
Off the kitchen with a uPVC part double glazed door leading to the external. Radiator. Power points. Clothes rails. Doors off to bathroom and bedroom
Bedroom (2.52m x 3.36m)
A spacious bedroom with a uPVC double glazed window to the rear of the property. Built in wardrobe housing the electric meter box. Radiator. Power points.
Bathroom (2.44m x 1.94m)
A modern fitted three piece bathroom suite to include a low level flush toilet, bath and vanity unit with built in sink. Radiator. Shave point. Obscured uPVC double glazed window to the side of the property.
Sunroom (3.19m x 2.84m)
Hexagonal uPVC double glazed sun room accessible from the garden offering views of the Afon Gyffin.
External
The rear of the park home offers a golden gravel drive with access to the property through wooden gates. With a secluded seating area for al-fresco dining. Flower beds with mature plants, shrubbery and hedgerows. A raised decking area for seating and access to the park home. The front of the park home offers a further area with outstanding views of Afon Gyffin. The rear of the park home also has a plastic storage unit with a water feed and power for a washing machine and dryer.
Agent Notes
Services & Appliances: Unless stated, it is believed the property is connected to mains electric, water and sewerage. We recommend you confirm this prior to any offer being considered. Please note that no appliances or fixtures are tested by the agent. Central heating is run off of gas canister bottles that can be purchased from any local company.
Wyldcrest Park Rules
Permitted occupiers are allowed to have up to two pets, this includes small dogs, cats and birds. Electric is billed quarterly based on usage. Pitch fee is reviewed annually on the 1st day of April.
For more information about this property, please contact
Elwy Estates, LL18 on +44 1745 400865 * (local rate)
Disclaimer
Property descriptions and related information displayed on this page, with the exclusion of Running Costs data, are marketing materials provided by Elwy Estates, and do not constitute property particulars. Please contact Elwy Estates for full details and further information. The Running Costs data displayed on this page are provided by PrimeLocation to give an indication of potential running costs based on various data sources. PrimeLocation does not warrant or accept any responsibility for the accuracy or completeness of the property descriptions, related information or Running Costs data provided here.

























.png)

