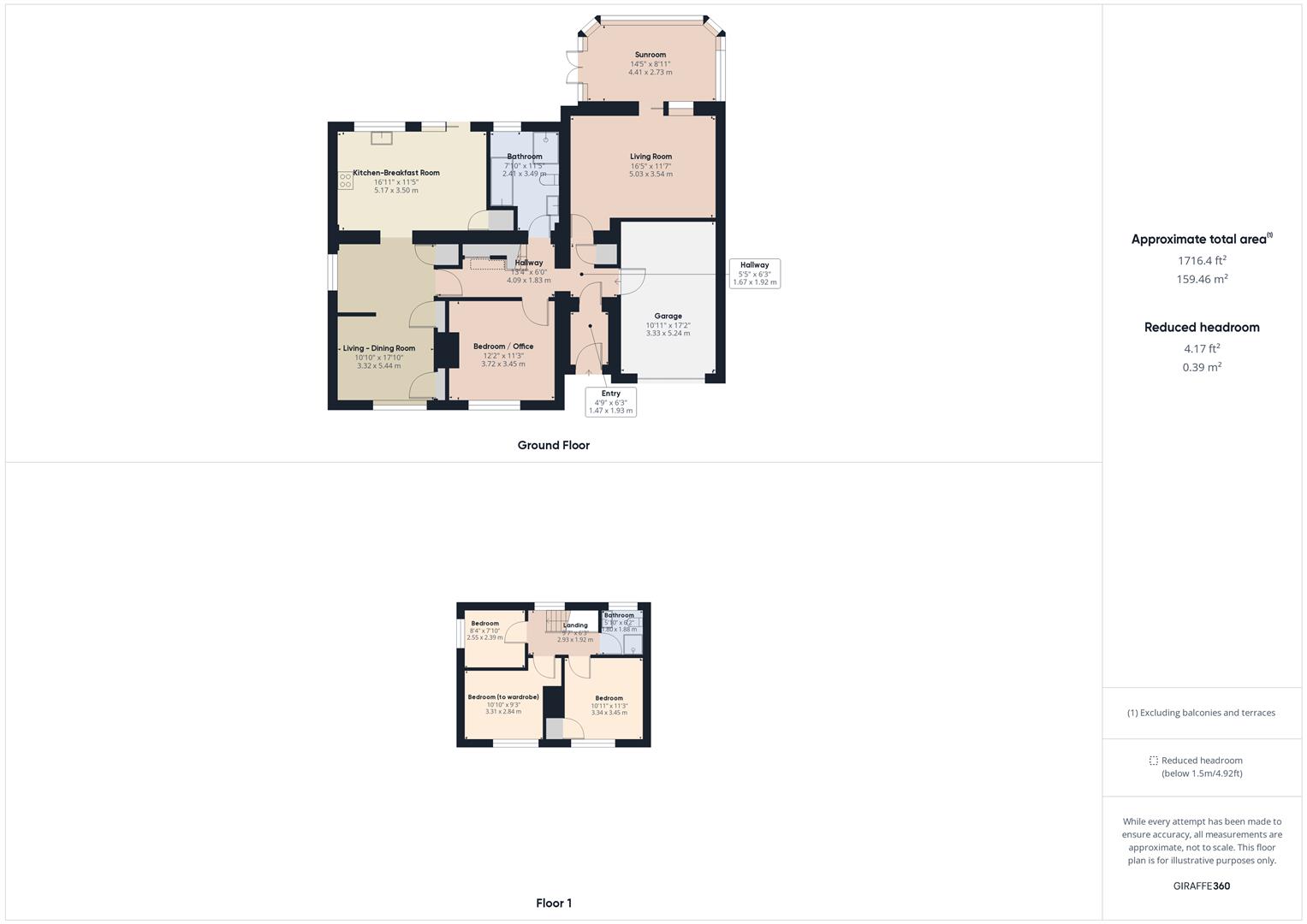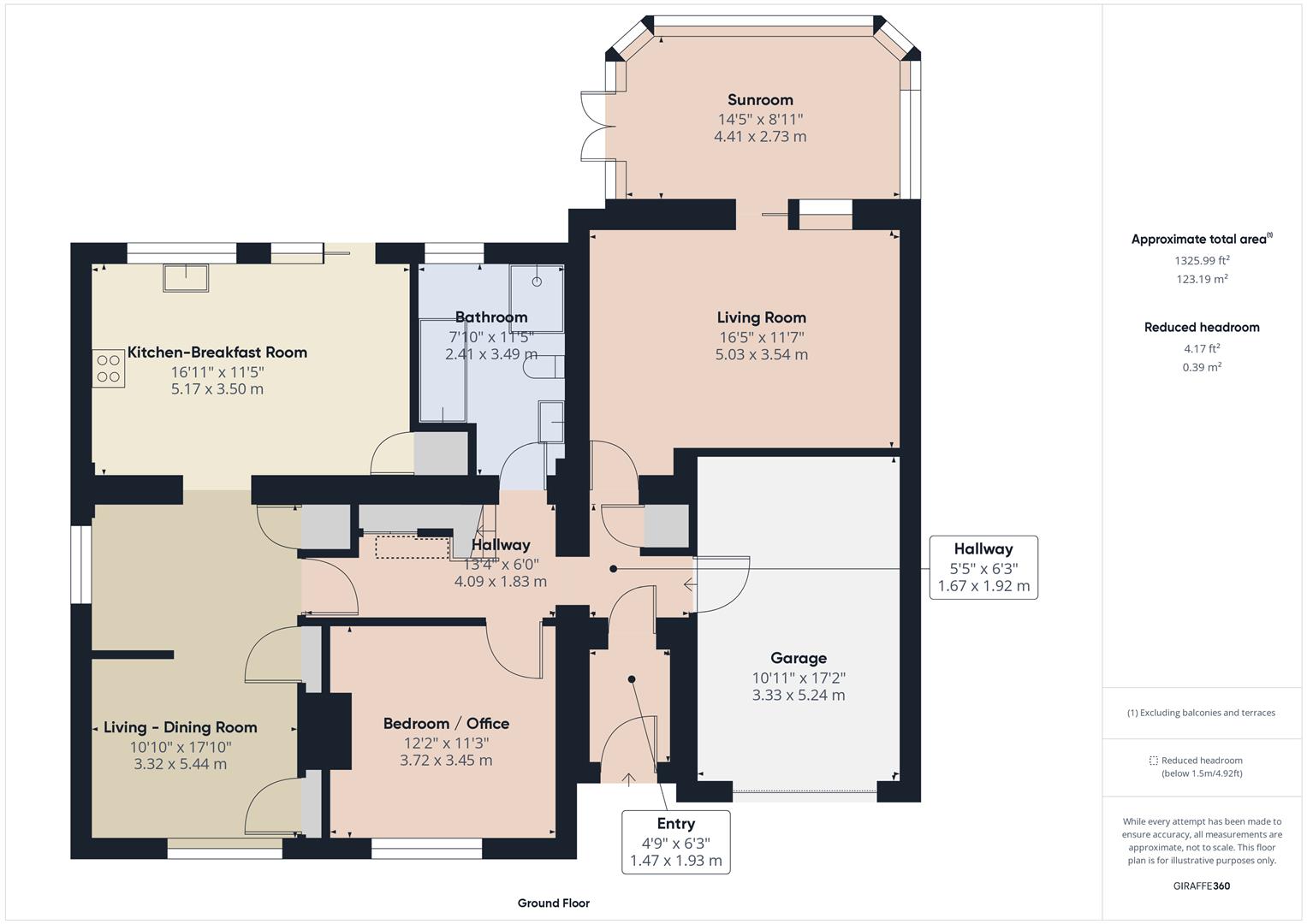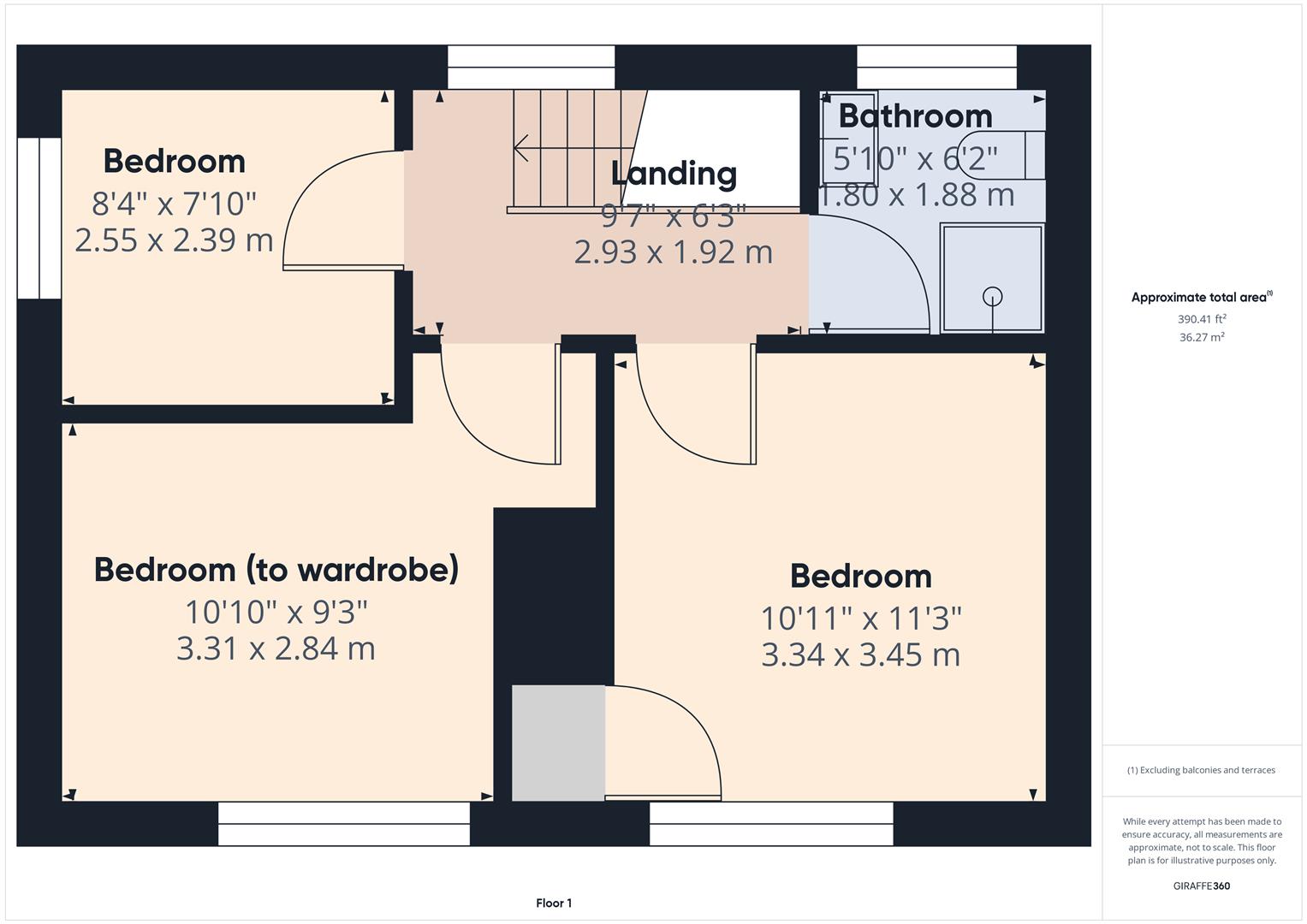Detached house for sale in High Street, Winterbourne, Bristol BS36
* Calls to this number will be recorded for quality, compliance and training purposes.
Property features
- Four Bedrooms
- Detached
- Garage
- Off-Street Gated Driveway for Several Cars
- Bathroom and Shower Room
- Field Views
- Refurbished Throughout
- New Boiler
Property description
This recently refurbished two-story, 143 square meter home is an opportunity you won't want to miss. The ground floor boasts a spacious layout, featuring a living room, adjoining conservatory, open-plan living-dining space with attached kitchen-breakfast-room which paired with modern appliances, makes it a chef's delight. Additionally there is a further Bedroom/Office and full downstairs bathroom. The first floor houses three comfortably-sized bedrooms and a shower room. For added convenience, the property also includes a garage and gated driveway with off-street parking for several cars. The west-facing rear garden boasts side access, further workshop with power and lighting, summerhouse and views over expansive fields. With its customized design and practical layout, this property offers ample opportunities to create a home that fits your lifestyle with further potential for expansion subject to relevant planning and consents.
Entrance
Hallway
Doors to all rooms
Living Room (5.03 x 3.54 (16'6" x 11'7"))
Double glazed doors patio doors to sunroom, central heating radiator.
Sunroom (4.41 x 3.54 (14'5" x 11'7"))
Double glazed windows and French doors to rear garden.
Living-Dining Area (3.32 x 5.44 (10'10" x 17'10"))
Double glazed windows to front and side, central heating radiator x2.
Kitchen-Breakfast Room (5.17 x 3.5 (16'11" x 11'5"))
Double glazed window and patio door to rear, base and wall units, sink drainer, range of integrated appliances, central heating radiator.
Bedroom/Office (3.72 x 3.45 (12'2" x 11'3"))
Double glazed window to front, central heating radiator.
Bathroom (2.41 x 3.49 (7'10" x 11'5"))
Double glazed window to rear, four piece bathroom consisting of bath, shower, w.c. And sink in base unit, heated towel rail.
First Floor Landing
Double glazed window to rear.
Bedroom (3.34 x 3.45 (10'11" x 11'3"))
Double glazed window to front, built in wardrobe, central heating radiator.
Bedroom (3.31 x 2.84 (10'10" x 9'3" ))
Double glazed window to front, central heating radiator.
Bedroom (2.55 x 2.39 (8'4" x 7'10"))
Double glazed window to side, central heating radiator.
Shower Room (1.8 x 1.88 (5'10" x 6'2"))
Double glazed window to side, shower, w.c., sink in wall unit, heated towel rail.
Garage (3.33 x 5.24 (10'11" x 17'2"))
Electric roller door, access to hallway.
Front External
Gated paved driveway providing off-street parking for several cars, enclosed by hedging, access to garage.
Rear Garden
West facing, laid to patio and lawn, summerhouse, workshop with power and lighting, views of fields to rear.
Property info
Cam02319G0-Pr0065-Build01.Png View original

Cam02319G0-Pr0065-Build01-Floor00.Png View original

Cam02319G0-Pr0065-Build01-Floor01.Png View original

For more information about this property, please contact
Chase Buchanan-Downend Bristol, BS16 on +44 117 444 9896 * (local rate)
Disclaimer
Property descriptions and related information displayed on this page, with the exclusion of Running Costs data, are marketing materials provided by Chase Buchanan-Downend Bristol, and do not constitute property particulars. Please contact Chase Buchanan-Downend Bristol for full details and further information. The Running Costs data displayed on this page are provided by PrimeLocation to give an indication of potential running costs based on various data sources. PrimeLocation does not warrant or accept any responsibility for the accuracy or completeness of the property descriptions, related information or Running Costs data provided here.
































.png)

