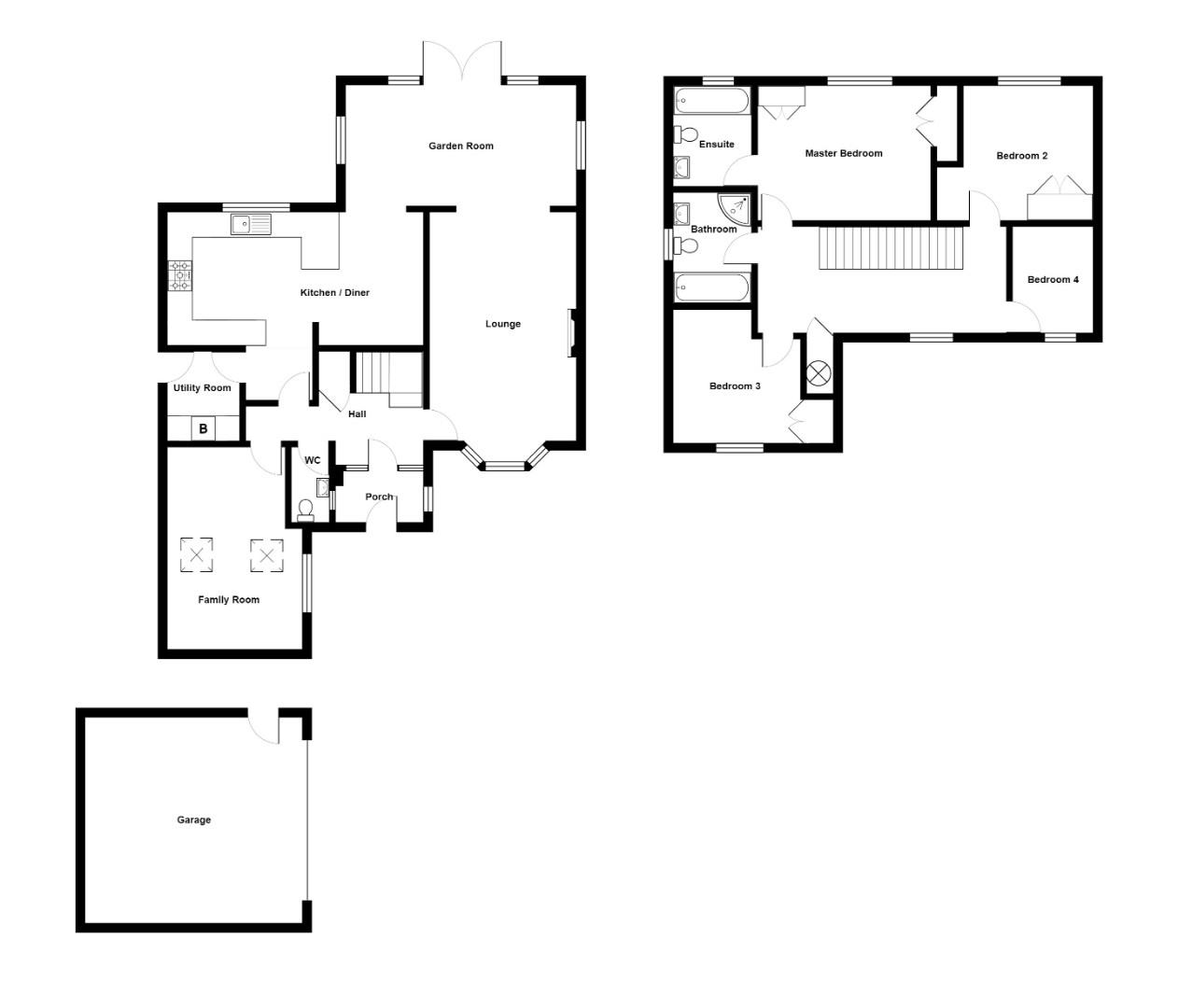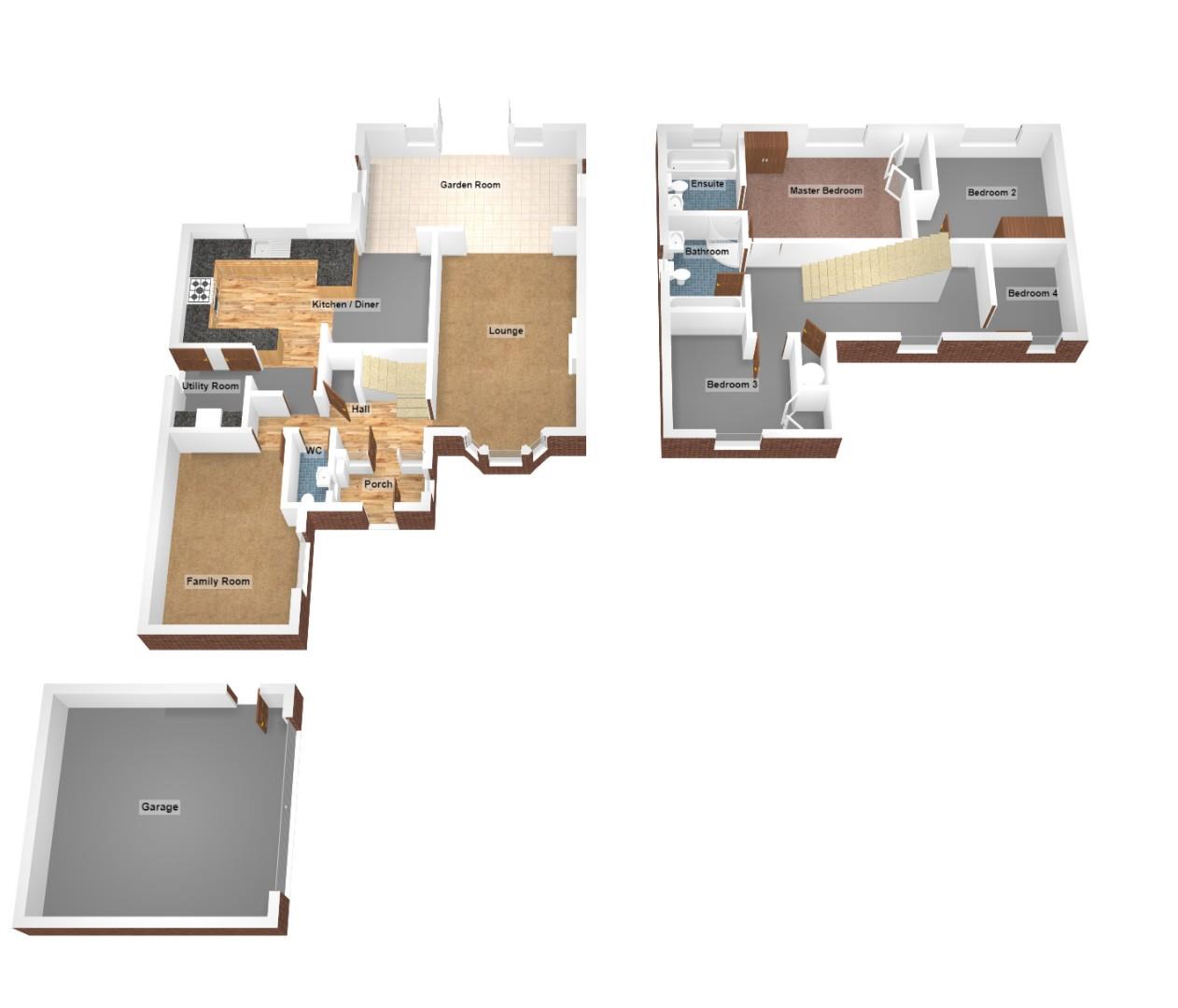Detached house for sale in Heathfields, Downend, Bristol BS16
* Calls to this number will be recorded for quality, compliance and training purposes.
Property features
- Immaculate executive detached house occupying a sought after location
- Extended spacious accommodation throughout
- 4 bedrooms, master bedroom with en suite bathroom
- Modern kitchen/diner & sun room
- Ground floor study
- Double garage & ample off street parking
- Well tended rear garden with summerhouse
- Gas central heating & double glazed windows
- Total floor area - 157 square meters
Property description
An immaculately presented and extended executive style detached house occupying a sought after location. The spacious accommodation comprises; hall, cloakroom, study, lounge, sun room, modern kitchen, utility, bathroom & 4 bedrooms, master bedroom with en suite bathroom. Other benefits include; double garage with electric door, ample off street parking, well tended rear garden with summer house, gas c/h & d/glazed windows.
Description
Hunters Estate Agents, Downend are delighted to offer for sale this bay fronted "Malden" design Bryant Homes built executive style detached house occupying a secluded cul-de-sac position on this sought after development.
This immaculately presented property has been extensively extended to the front and rear by its current owners who have created a wonderful and spacious family home, which is conveniently located for the amenities of Downend and Emersons Green, many popular schools and for access onto the Avon ring road, for major commuting routes and for the Bristol cycle path.
The amenities include a wide variety of independent shops and supermarkets, restaurants, coffee shops, library, doctors surgeries and dental practices.
The accommodation to the ground floor comprises; entrance hall, cloakroom, family room, lounge, garden room, kitchen/diner and a utility room. The study is situated to the front of the property and would ideally suit someone seeking a quiet home working space. The kitchen/diner is fitted with an extensive range of modern Shaker style wall and base units, incorporates many integral appliances and is complimented by a black granite work surface. This area flows into a garden room which overlooks the rear garden and is a super social zone in the very heart of the property for the family to enjoy.
To the first floor there is a family bathroom and four bedrooms (three doubles and 1 single). The three double bedrooms all have built in wardrobes, whilst the master bedroom has the benefit of having an en suite bathroom.
Externally to the front of the property there is an area laid to block paving providing ample off street parking spaces. There is also a double garage which has an electric up and over door and power and light.
To the rear of the property there is a well tended garden which is laid mainly to paved patio and areas of lawn with established herbaceous borders. There is also a timber framed summerhouse, which could also be used as a home office.
Additional benefits include; gas central heating which is provided by a Worcester boiler, a security alarm and uPVC double glazed windows.
Properties of this style, quality and size are rarely available and we would encourage an early internal inspection to fully appreciate what this stunning house has to offer.
Entrance
Via an opaque glazed composite door, leading into a vestibule.
Vestibule
UPVC double glazed window to side, ceiling with recessed LED spot lights, coved ceiling, radiator, wooden flooring, glazed panelled door leading into entrance hall.
Entrance Hall
Coved ceiling, security alarm control panel, under stairs storage cupboard, spindled staircase leading to first floor accommodation and doors leading into cloakroom, study, lounge, and kitchen/diner.
Cloakroom
Opaque uPVC double glazed window to side, white suite comprising; W.C. And wash hand basin with chrome mixer tap with white high gloss double fronted cupboard below, half tiled walls, radiator.
Family Room (5.66m x 3.18m (widest point) (18'7" x 10'5" (wides)
Dual aspect Velux windows, uPVC double glazed window to side, ceiling with recessed LED spot lights, coved ceiling, two radiators.
Lounge (5.92m (into bay) (19'5" (into bay)))
UPVC double glazed bay window to front with bespoke fitted shutters, coved ceiling, feature fireplace housing a gas coal and flame effect fire, TV aerial point, two radiators, square opening leading into sun room.
Garden Room (5.59m x 2.84m (18'4" x 9'4"))
Dual aspect uPVC double glazed windows, ceiling with recessed LED spot lights, electric flame effect fire, radiator, uPVC double glazed French doors leading into the rear garden, square opening leading into kitchen/diner.
Kitchen/Diner (6.15m x 3.15m (20'2" x 10'4"))
UPVC double glazed window to rear, ceiling with recessed LED spot lights, coved ceiling, stainless steel one and a half bowl sink with chrome mixer tap inset into a black granite work surface with up stand, an extensive range of cream coloured modern Shaker style wall and base units with soft close doors and drawers and incorporating an integral Neff electric double oven with four ring induction hob with a stainless steel cooker hood over, integral fridge, freezer and dishwasher, tiled splash backs, chrome heated towel rail, Karndean flooring, door leading into utility room.
Utility Room (1.98m x 1.75m (6'6" x 5'9"))
Stainless steel single drainer sink unit with chrome mixer tap and tiled splash backs, roll edged work surface, plumbing for washing machine, space for a tumble drier, Worcester boiler supplying gas central heating and domestic hot water, half double glazed door leading to side.
First Floor Accommodation
Landing
UPVC double glazed window to front, loft access, airing cupboard, radiator, spindled balustrade and doors leading into all bedrooms and bathroom.
Bedroom One (4.09m£ (measured to wardrobes) x 3.15m (widest poi)
UPVC double glazed window to rear, fitted bedroom furniture to include; wardrobes, drawer units, built in double fronted wardrobes, radiator, door leading into en suite bathroom.
En Suite Bathroom (2.31m x 1.93m (7'7" x 6'4"))
Opaque uPVC double glazed window to rear, ceiling with recessed LED spot lights, white suite comprising; W.C. With concealed cistern, wash hand basin with white high gloss cupboard units below, panelled bath with chrome mixer tap and over bath shower, shaver point, chrome heated towel rail, tiled walls.
Bedroom Two (3.25m (widest point) x 3.10m (widest point) (10'8")
UPVC double glazed window to rear built in double fronted wardrobe, fitted bedroom furniture to include; wardrobe, drawer units and bedside cabinets, radiator.
Bedroom Three (3.10m (measured to wardrobes) x 2.54m (10'2" (meas)
UPVC double glazed window to front, built in double fronted wardrobe, radiator.
Bedroom Four (2.97m x 1.98m (9'9" x 6'6"))
UPVC double glazed window to front, radiator.
Bathroom (2.49m x 1.93m (8'2" x 6'4"))
Opaque uPVC double glazed window to side, ceiling with recessed LED spot lights, white suite comprising; W, C. With concealed cistern, wash hand basin with chrome mixer tap and white high gloss double fronted cupboard below, panelled bath with chrome mixer tap, shower cubicle with a chrome shower system, shaver point, tiled walls, chrome heated towel rail.
Outside
Front Garden
Two small areas of lawn with well tended herbaceous borders displaying small trees and shrubs, low level hedge, paved path leading to main entrance with outside lighting and to rear garden via two wooden gates.
Off Street Parking
A large block paved area to the front of the property providing ample off street parking spaces.
Garage (5.31m x 4.95m (17'5" x 16'3"))
Electric up and over door, power and light, courtesy door to side.
Rear Garden
A well tended garden which is laid mainly to paved patios and lawn with herbaceous borders displaying a variety of small trees and shrubs, two pergolas, wooden decking, water tap, outside lighting, garden surrounded by wooden fencing.
Summer House (3.48m x 2.57m (11'5" x 8'5"))
Timber framed with dual aspect windows, French doors leading onto decking, power and light.
Property info
Floor Plan.Jpg View original

3D Floor Plan.Jpg View original

For more information about this property, please contact
Hunters - Downend, BS16 on +44 117 926 9038 * (local rate)
Disclaimer
Property descriptions and related information displayed on this page, with the exclusion of Running Costs data, are marketing materials provided by Hunters - Downend, and do not constitute property particulars. Please contact Hunters - Downend for full details and further information. The Running Costs data displayed on this page are provided by PrimeLocation to give an indication of potential running costs based on various data sources. PrimeLocation does not warrant or accept any responsibility for the accuracy or completeness of the property descriptions, related information or Running Costs data provided here.












































.png)