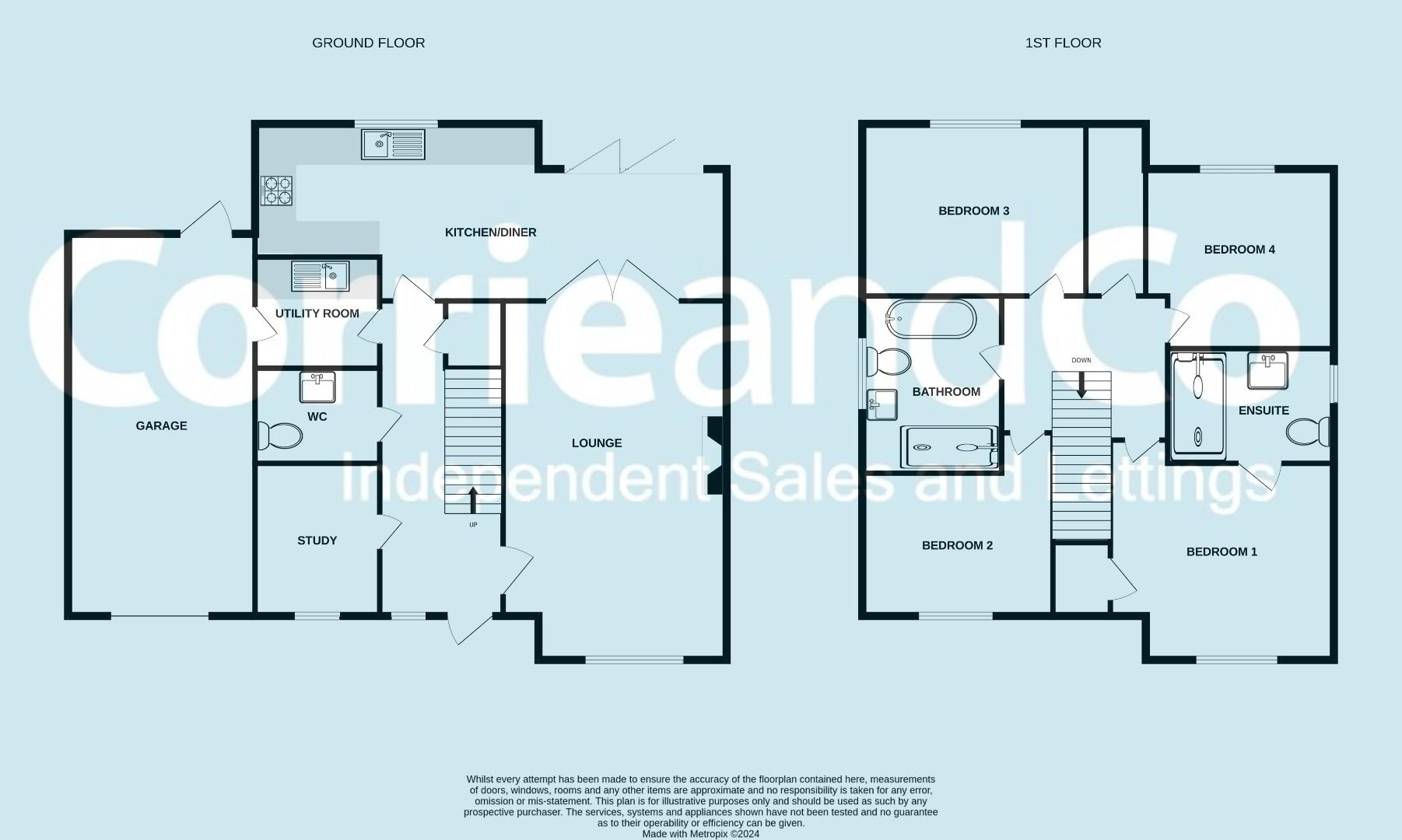Detached house for sale in Sir John Barrow Way, Ulverston LA12
* Calls to this number will be recorded for quality, compliance and training purposes.
Property features
- Modern Built Detached Home
- Stunning Landscaped Rear Garden
- Off Road Parking for 2 Cars
- Attached Garage
- En Suite to the Master Bedroom
- Utility Room and gf WC
- Council Tax Band - E
Property description
Welcome to your perfect family home! This stunning four- double bedroom detached residence offers everything you need for comfortable and modern living. Enjoy the contemporary design and stylish finishes found throughout the home, creating a chic and inviting atmosphere for you and your family to enjoy. Situated in a convenient location close to amenities, schools, shops, and transportation, making it easy to access everything you need for daily life. Park with ease with off-road parking for 2 cars and a garage, providing convenience and security for your vehicles and storage needs. Step outside to discover the beautifully landscaped rear garden, offering a peaceful retreat for relaxation and outdoor enjoyment. Don't miss out on the opportunity to make this fantastic property your family's forever home. Schedule a viewing today and start envisioning the wonderful memories you'll create in this modern and stylish residence!
As you arrive, you're greeted by a garage and spacious driveway with room for two cars, providing convenient parking for you and your guests. Follow the pathway leading to the front door, where the journey into your new abode begins. Step inside the welcoming entrance hall, offering access to various parts of the home.
Discover the fabulous lounge, perfect for relaxing evenings with loved ones. There is also the study – an ideal space for remote work or quiet reading. Conveniently located off the entrance hall, the ground floor WC offers practicality for guests and daily use. Adjacent to the WC, the utility room provides space for laundry tasks and additional storage. At the heart of the home lies the spacious family kitchen diner, where culinary delights are prepared and shared. This inviting space is perfect for family meals and entertaining guests. The Ness integrated appliances include a double oven and microwave, a dishwasher and four ring induction hob.
Ascend the staircase to the first floor landing, where the bedrooms and bathrooms await. Discover four double sized bedrooms, offering comfort and privacy for the entire family. Additionally, find a luxurious four-piece family bathroom and an en suite shower room attached to master bedroom providing convenience and comfort.
Step outside to explore the stunning, South West facing landscaped garden at the rear of the property. With lush lawn, planting borders, and patio areas, it's the perfect oasis for outdoor dining, relaxation, and soaking up the sun.
In addition to its spacious living areas and modern amenities, the house is equipped with a Tesla home fixed charging point, ensuring effortless charging for electric vehicle owners.
Entrance Hall (extends to 4.70 (extends to 15'5"))
Lounge (3.35 x 4.72 (10'11" x 15'5"))
Study (Ground Floor) (1.84 x 1.94 (6'0" x 6'4"))
Kitchen Diner (7.51 x 3.70 (24'7" x 12'1"))
Utility Room (1.84 x 1.94 (6'0" x 6'4"))
Master Bedroom (3.30 x 3.80 (10'9" x 12'5"))
En Suite Shower Room (2.20 x 1.35 (7'2" x 4'5"))
Bedroom Two (2.90 x 3.30 (9'6" x 10'9"))
Bedroom Three (3.60 x 2.50 (11'9" x 8'2"))
Bedroom Four (2.80 x 3.00 (9'2" x 9'10"))
Family Bathroom (1.80 x 2.70 (5'10" x 8'10" ))
Garage (3.20 x 5.90 (10'5" x 19'4"))
Property info
For more information about this property, please contact
Corrie and Co LTD, LA12 on +44 1229 241035 * (local rate)
Disclaimer
Property descriptions and related information displayed on this page, with the exclusion of Running Costs data, are marketing materials provided by Corrie and Co LTD, and do not constitute property particulars. Please contact Corrie and Co LTD for full details and further information. The Running Costs data displayed on this page are provided by PrimeLocation to give an indication of potential running costs based on various data sources. PrimeLocation does not warrant or accept any responsibility for the accuracy or completeness of the property descriptions, related information or Running Costs data provided here.















































.png)

