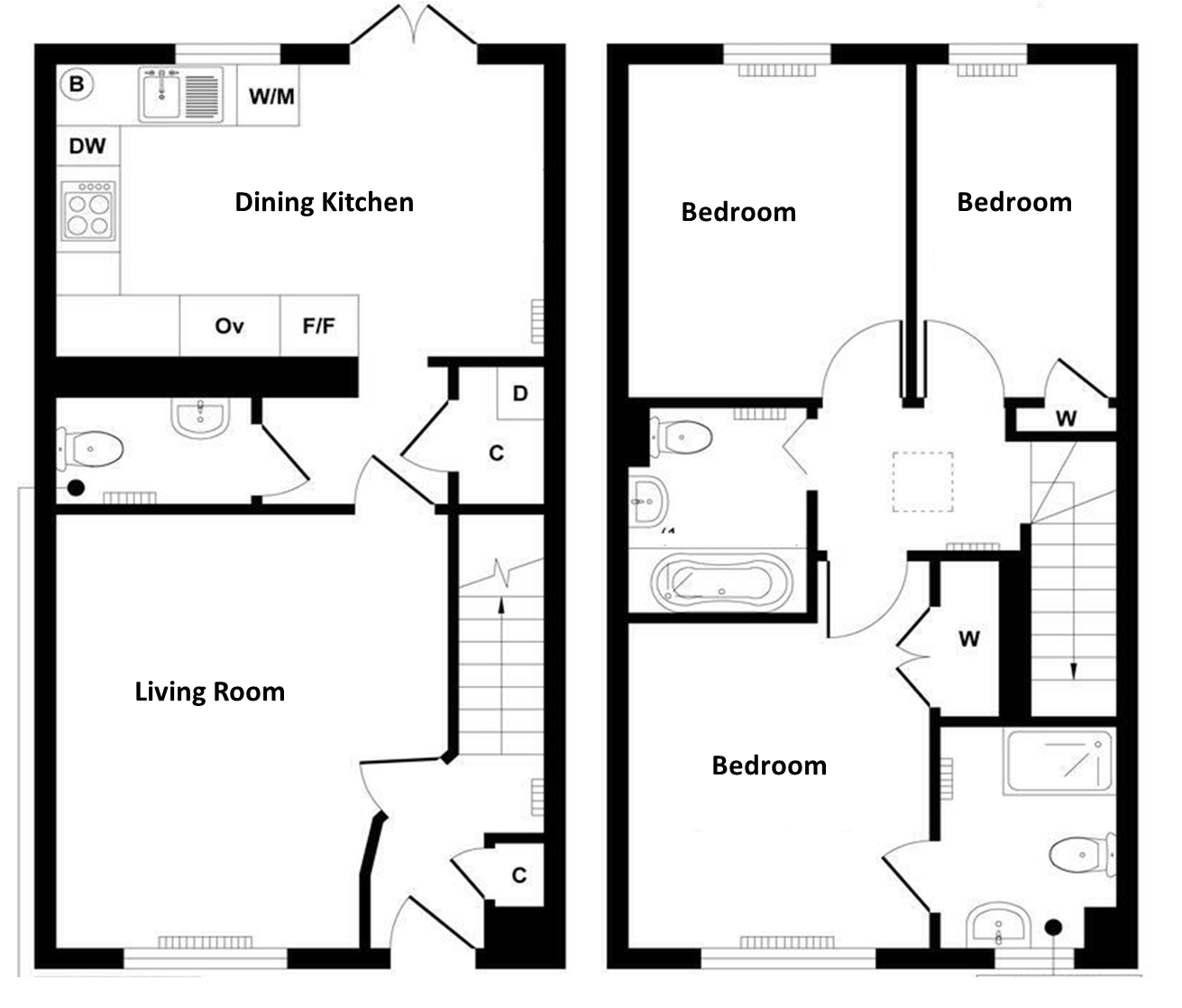Semi-detached house for sale in Cortland Way, Stourport On Severn DY13
* Calls to this number will be recorded for quality, compliance and training purposes.
Property features
- Three bedrooms
- Bathroom, en-suite & WC
- Turn key property
- EPC B
Property description
Detailed Description
Bagleys are pleased to present this immaculate three bedroom semi-detached property which was completed in 2022 and has 8 years remaining of the NHBC certificate. The property benefits from entrance hallway, living room, dining kitchen, guest cloakroom, three bedrooms with fitted wardrobes and master with en-suite shower room, house bathroom, off-road parking and enclosed rear garden. EPC B84.
Entrance Hall: Door to living room, stairs rise to first floor. Cupboard houses fuse board. Ceiling light point and gas central heating radiator.
Living Room: 4.36m x 3.69m (14'4" x 12'1"), UPVC window to the front elevation, door to dining kitchen, ceiling light point and gas central heating radiator.
Dining Kitchen: 4.69m x 2.85m (15'5" x 9'4"), Fully fitted kitchen with a variety of wall and base units with complimentary worksurfaces over and inset sink with mixer tap. Built in appliances to include Zanussi oven, induction hob with extraction hood over, fridge freezer, washing machine and dishwasher. Boiler houses the Ideal gas combination boiler. UPVC French doors and window to the rear elevation. Door to guest cloakroom and understairs cupboard. Two ceiling light points, recessed ceiling spots and gas central heating radiator.
Guest Cloaks: 1.40m x 1.02m (4'7" x 3'4"), Low-level WC and wash hand basin. Ceiling light point, gas central heating radiator and extraction fan.
Landing: Doors to three bedroom and family bathroom. Loft access hatch, ceiling light point and gas central heating radiator.
Bedroom One: 3.37m x 3.06m (11'1" x 10'0"), UPVC window to the front elevation, door to en-suite shower room. Built in wardrobes, side table and cupboards. Ceiling light point and gas central heating radiator.
En-suite: 1.73m x 1.66m (5'8" x 5'5"), White suite comprising of low-level WC, pedestal wash hand basin and shower enclosure with main shower. UPVC obscured window to the front elevation, ceiling light point and gas centrally heated towel rail.
Bedroom Two: 2.62m x 3.30m (8'7" x 10'10"), UPVC window to the rear elevation, built in wardrobe, ceiling light point and gas central heating radiator.
Bedroom Three: 3.28m x 2.00m (10'9" x 6'7"), UPVC window to the rear elevation, built in wardrobe, ceiling light point and gas central heating radiator.
Bathroom: 2.02m x 1.70m (6'8" x 5'7"), White suite comprising of panelled bath with mains shower and screen over, pedestal wash hand basin and low-level WC. Ceiling light point, extraction fan and gas centrally heated towel rail.
Externally: To the front of the property is a driveway for two vehicles and there is a path leading to the garden gate. The garden is low maintenance with fenced boundaries, patio seating area, AstroTurf and a shed.
Property info
For more information about this property, please contact
Bagleys Sales and Property Management Ltd, DY10 on +44 1562 309636 * (local rate)
Disclaimer
Property descriptions and related information displayed on this page, with the exclusion of Running Costs data, are marketing materials provided by Bagleys Sales and Property Management Ltd, and do not constitute property particulars. Please contact Bagleys Sales and Property Management Ltd for full details and further information. The Running Costs data displayed on this page are provided by PrimeLocation to give an indication of potential running costs based on various data sources. PrimeLocation does not warrant or accept any responsibility for the accuracy or completeness of the property descriptions, related information or Running Costs data provided here.































.png)

