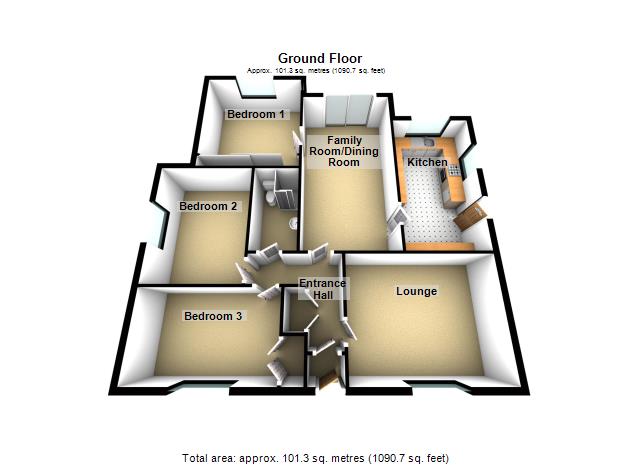Detached bungalow for sale in Ryefield Avenue, Coatbridge ML5
* Calls to this number will be recorded for quality, compliance and training purposes.
Property features
- Great Location
- Large Plot
- Extension To Rear
- Garage
Property description
Bright Lounge
Good Sized Kitchen
Family Room/Dining Room
Driveway
Garage
Large Garden
Close to all Amenities
Mortgage Advice Available
AM Fagan Estate Agents welcome to the local marketplace this three bedroom detached bungalow in the highly sought after area of Drumpellier, Coatbridge. The property is situated on a generous plot and has clearly been a much loved family home. Early viewing is recommended.
The property offers accommodation over one level. From entrance hallway you’ll find spacious lounge, large family room/dining room and kitchen with rear access to enclosed garden. Three double bedrooms and family bathroom.
Gas central heating, double glazing, driveway, as well as both front and rear gardens also compliment this fabulous property. The enclosed rear garden has a little decking area and garage.
With enviable commuting links to the M8 and M74 interchanges and local train stations (Blairhill & Sunnyside) and bus routes. The property is also ideally situated for local shops and schools with Langloan Primary and St Augustine’s Primary being a short walk away, also a very short distance the magnificent new High School campus at St Ambrose.
Coatbridge Town Centre is within easy walking distance with its choice of well-known shops, bars and restaurants.
The popular tourist attractions of Drumpellier Country Park and Summerlee Heritage Museum are located nearby and Drumpellier Golf and Cricket Club is of course a short stroll away.
To arrange a viewing please contact Alison Fagan on or .
Lounge 4.56 x 3.67
Kitchen 4.90 x 2.68
Family Room 6m x 3.18
Bathroom 2.92 x 1.49
Bedroom 1 3.54 x 3.48
Bedroom 2 3.95 x 3.05
Bedroom 3 4.24 x 2.97
nb – All measurements are approximate, metric and to the widest point.
Property info
For more information about this property, please contact
AM Fagan Estate Agents Ltd, ML5 on +44 1236 340943 * (local rate)
Disclaimer
Property descriptions and related information displayed on this page, with the exclusion of Running Costs data, are marketing materials provided by AM Fagan Estate Agents Ltd, and do not constitute property particulars. Please contact AM Fagan Estate Agents Ltd for full details and further information. The Running Costs data displayed on this page are provided by PrimeLocation to give an indication of potential running costs based on various data sources. PrimeLocation does not warrant or accept any responsibility for the accuracy or completeness of the property descriptions, related information or Running Costs data provided here.































.png)