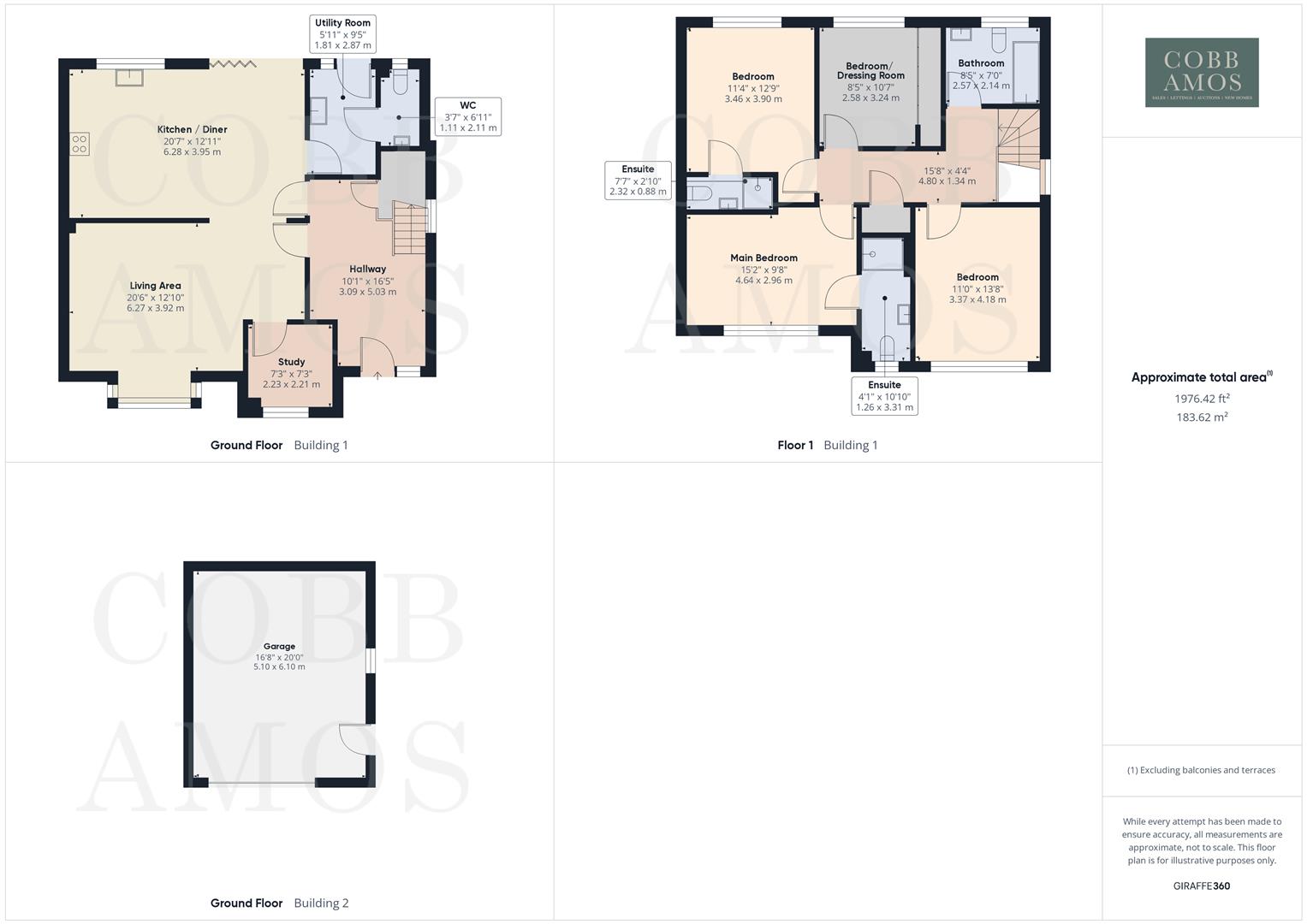Detached house for sale in Parhelion Close, Kingsland, Leominster HR6
* Calls to this number will be recorded for quality, compliance and training purposes.
Property features
- Detached Family Home
- Garage
- Off Road Parking
- Countryside Views
- Edge Of Village Location
- Energy Performance Rating B
- In Immaculate Order
Property description
An outstanding, four bedroom, two en-suite, detached family home which is situated within the sought after village of Kingsland. The property, built in 2020 by renowned local developers gp Thomas Construction, boasts light and spacious accommodation that has been finished to a high specification, garage and pretty enclosed rear garden. Viewing is highly recommended to appreciate the high quality of accommodation on offer.
Introduction
Situated within the highly desirable village of Kingsland, opposite the Luctonians Sports and Social club is this detached family home. The property has been finished to a high standard with well proportioned rooms and has accommodation comprising; entrance hall, living room, study, kitchen come dining room, utility room, cloakroom. The first floor comprises; four bedrooms, two en-suite shower rooms and a family bathroom. There is a part boarded loft, garage, driveway parking and front and rear garden.
Property Description
The composite front door opens where you are greeted into the light, neutrally decorated entrance hall which has Camero Poluflor oak style flooring. There is access to the primary rooms, the staircase to the first floor and an under stairs cupboard. To the left a door opens to the living room which has a gas fireplace and bay window to the front allowing natural light to flood the room. The study is off the living room and has a window to the front and space for a desk. This could be used as a home office, child’s homework space or play room. From the living room an opening leads to the kitchen come dining room. The kitchen is fitted with modern wall and base units with a double oven, separate five ring gas hob which has an extractor above, integrated dishwasher and microwave. A composite sink has a window above looking to the garden an fields beyond. The dining area provides space for a table and chairs and has bi-folding doors to the patio and rear garden, creating an extension to entertaining in the warmer months, perfect for family gatherings. The utility room has additional wall and base units which have a composite sink, space for a washing machine and tumble dryer. The Worcester Bosch boiler is located here. There is a door to the garden and a door to the cloakroom which is fitted with a WC and basin.
The staircase rises to the first floor landing where there is access to the loft via a drop down loft ladder. There is light and power and part boarding. Bedroom one is a double with a window to the front and an en-suite shower room fitted with WC, basin, shower cubicle and heated towel rail. Bedroom two is a double with a window to the rear overlooking the garden and countryside beyond. There is an en-suite fitted with WC, basin, shower cubicle and chrome heated towel rail. Bedroom three is a double with a window to the front, with bedroom four a single and has been fitted with wardrobes. The family bathroom is fitted with a WC, basin, bath with a shower over and a chrome heated towel rail.
Garden
The front of the property is laid to shrubs with a path between leading to the front door. To the side is a gate opening to the rear garden. There is a patio with space for al-fresco dining and entertaining in the warmer months and an area laid to lawn with flower beds stocked with pretty flowers and shrubs.
Garage And Parking
The detached single garage has an electrically operated sectional door and has both light and power connected. There is parking for two cars on the property's driveway.
Services
All mains services are connected.
Council Tax Band F
Tenure: Freehold
Location
Situated on the outskirts Kingsland, one of the most sought after North Herefordshire villages where there are an excellent range of local amenities including two popular public houses, village owned post-office, OfSTED outstanding primary schooling, village hall, doctor's surgery and church. Kingsland is also in the catchment areas for an outstanding senior school and within easy reach of several leading independent schools. The historic market town of Leominster lies approximately four miles away with an abundance of further amenities including supermarkets, plus a range of national stores as well as good road and rail transport links. Ludlow with its famous restaurants, independent shops and daily market is approximately ten miles away.
Walking distance from the development is the Luctonians Sports and Social Club where there are many opportunities for both adults and children. They offer mini and junior rugby, senior rugby, cycling club, rounders club, cricket club, netball, ladies touch rugby, hospitality and even days and much more! This provides you with many reasons to keep active whilst living in the beautiful Herefordshire countryside.
Property info
For more information about this property, please contact
Cobb Amos, HR6 on +44 1568 597523 * (local rate)
Disclaimer
Property descriptions and related information displayed on this page, with the exclusion of Running Costs data, are marketing materials provided by Cobb Amos, and do not constitute property particulars. Please contact Cobb Amos for full details and further information. The Running Costs data displayed on this page are provided by PrimeLocation to give an indication of potential running costs based on various data sources. PrimeLocation does not warrant or accept any responsibility for the accuracy or completeness of the property descriptions, related information or Running Costs data provided here.
















































.png)


