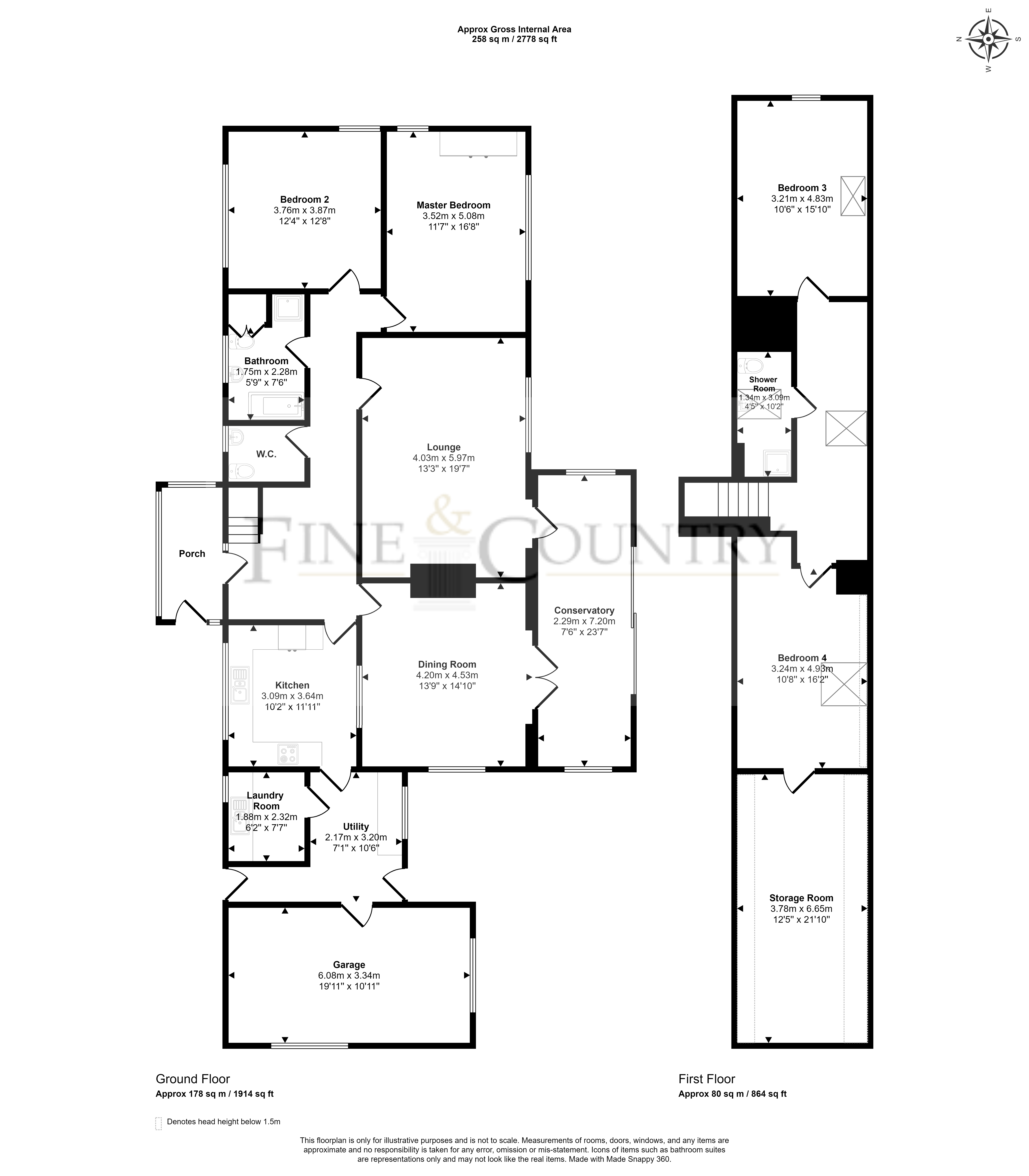Detached house for sale in Eardisley, Hereford, Herefordshire HR3
* Calls to this number will be recorded for quality, compliance and training purposes.
Property description
Freeland's is a superbly situated 4-bedroom detached property, boasting spacious and generous living spaces spread across two floors. This beautifully presented residence is nestled within private gardens and offers ample off-road parking
Walk Inside
The front door gives access into a glass porch with a further door into the spacious entrance hall with attractive parquet floor and staircase to the first floor.
Straight ahead is the dining room, with parquet flooring, electric fireplace, and double doors to the sunroom.
The parquet flooring continues into the sunroom with sliding doors out onto the patio area, dual aspect windows letting in an abundance of natural light and door to the sitting room.
A generous sized room with specially commissioned, Natural Stone bespoke Wessex Fireplace with polished granite inlays with multi- fuel burner, parquet floor and door to the entrance hall.
To the right of the entrance hall is the kitchen, a light room with a range of fitted wall and base units, with wooden worktops, 1 1⁄2 bowl stainless steel sink and drainer with mixer tap, with integrated appliances such as double oven, microwave, dishwasher and fridge, there is also an electric hob with extractor over.
Following on from the kitchen is a door to the utility room having base units with wooden worktop, recess for white goods, door to the rear garden and door to the laundry room. This room has base units with worktop, inset 1 1⁄2 bowl sink, and recess for washing machine and tumble dryer.
A further door from the utility takes you to the garage, currently used as a workshop.
The attractive parquet flooring continues down the hallway that provides access to the master bedroom and bedroom 2, both rooms are generous sizes with windows. To the left is the downstairs w.c and the family bathroom comprising w.c., wash hand basin, shower cubicle and corner bath.
First Floor
The staircase to the first-floor landing provides access to two further double bedrooms, one of which is currently used as an office, shower room comprising shower cubicle, w.c, and wash hand basin.
There is another room leading on from the office into a boarded attic space having potential to be a further room.
The first floor also benefits from eaves storage.
Walk Outside.
To the front of the property is a gated brick-paved driveway with ample parking, a garden laid to lawn with small trees and shrubs. A path with gated access and an outside tap leads to the rear of the property.
To the rear the property is enclosed on all sidesgarden with a large patio area, lawned garden with trees, shrubs, and vegetable patches. There is also a small pond and garden shed and four electric power points.
Property info
For more information about this property, please contact
McCartneys HR3 - F&C, HR3 on +44 1497 557493 * (local rate)
Disclaimer
Property descriptions and related information displayed on this page, with the exclusion of Running Costs data, are marketing materials provided by McCartneys HR3 - F&C, and do not constitute property particulars. Please contact McCartneys HR3 - F&C for full details and further information. The Running Costs data displayed on this page are provided by PrimeLocation to give an indication of potential running costs based on various data sources. PrimeLocation does not warrant or accept any responsibility for the accuracy or completeness of the property descriptions, related information or Running Costs data provided here.






























.png)