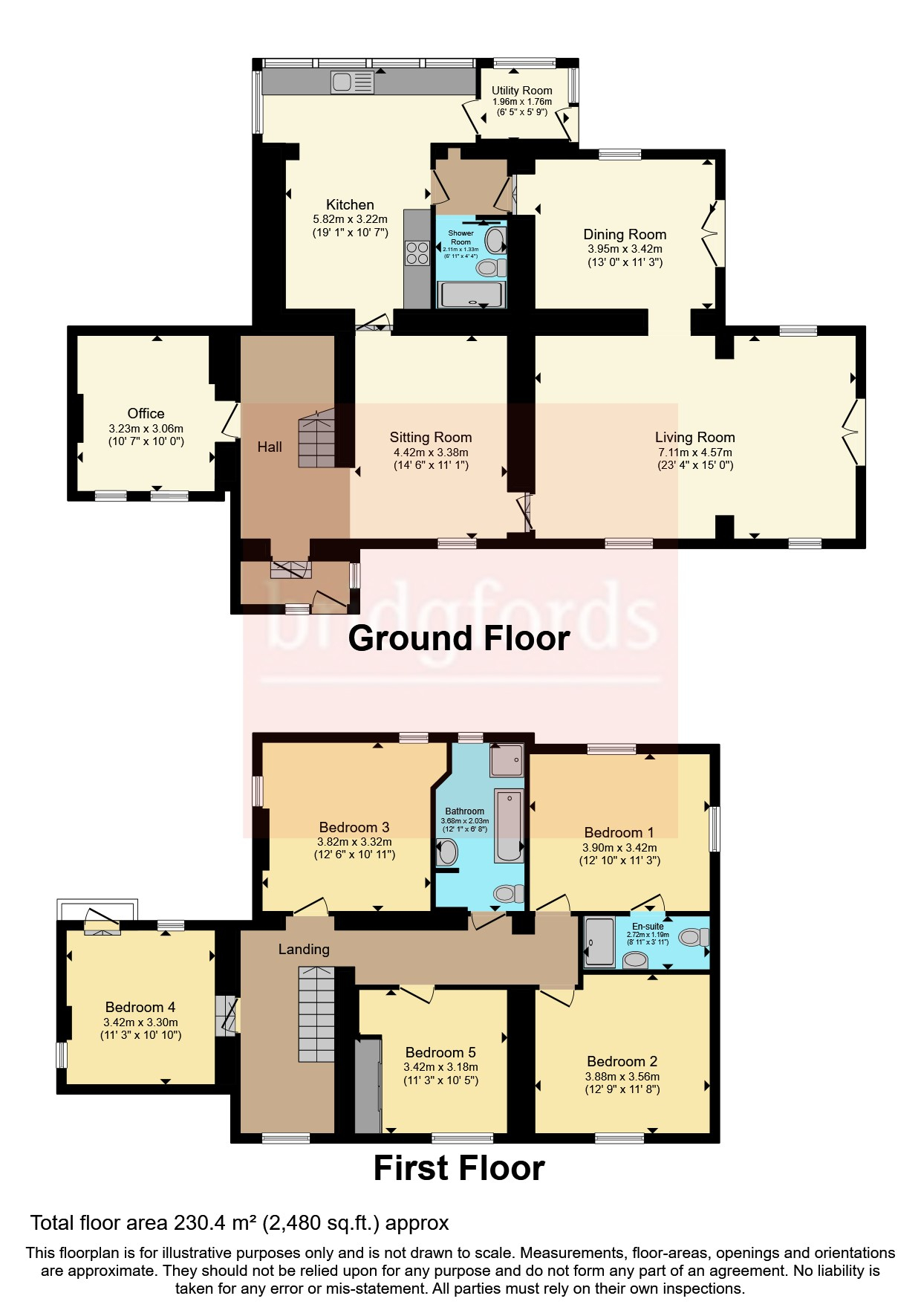Detached house for sale in New Mills, High Peak, Derbyshire SK22
* Calls to this number will be recorded for quality, compliance and training purposes.
Property features
- Extended Detached Farmhouse
- Five Bedrooms
- Three Bathrooms
- Four Receptions
- Country Style Kitchen
- Approx 1.12 Acre Plot
- Stables And Ménage
- Stunning Open Aspect Views
Property description
++ part of the uk's biggest open house event. Call for viewing arrangements ++ Moor Lodge Farm, circa 1715, is a truly amazing and individually designed extended detached stone farmhouse with stunning 360-degree open aspect views. Set in approximately 1.12 acres complete with outbuildings, detached stables, ménage and bridle way access, ideal for a buyer with equestrian interests.
This semi-rural setting, without the isolation, ensures a high degree of privacy whilst the market towns of New Mills and Glossop easily cater for your everyday needs with railway links to Manchester and Sheffield. Lovingly maintained and improved throughout to meet today's standards of living whilst retaining many original features and character of a bygone era.
In brief the layout, approx. 2,477 sq ft, comprises a porch, entrance hall, 23'4 x 15'8 living room, sitting room with a feature log burner, dining room (bedroom six, if required), downstairs luxury shower room (en-suite to bedroom six), office, 19'1 x 10'7 country style kitchen, utility porch, landing, five double bedrooms, en-suite and a family bathroom. Other features include a spacious rear entertainment patio, oil tank installed 2010/11, sewerage treatment plant installed 2022, detached garage complete with gated entrance. An internal viewing is strongly recommended.
Porch
Entrance Hall
Living Room (7.1m x 4.57m)
Sitting Room (4.42m x 3.38m)
Country Style Kitchen (5.82m x 3.23m)
Utility Porch
Dining Room (Bedroom Six) (3.96m x 3.43m)
Luxury Shower Room
Office (3.23m x 3.05m)
Landing
Bedroom One (3.9m x 3.43m)
En-Suite
Bedroom Two (3.89m x 3.56m)
Bedroom Three (3.8m x 3.33m)
Bedroom Four (3.43m x 3.3m)
Bedroom Five (3.43m x 3.18m)
Family Bathroom
Externally
Approx 1.12 acre plot. Detached stable block (4 stables) complete with power lighting and water feed. Menage, feature pond with running stream. Greenhouse. Outbuildings.
Detached Garage
Property info
For more information about this property, please contact
Bridgfords - Disley, SK12 on +44 1663 227937 * (local rate)
Disclaimer
Property descriptions and related information displayed on this page, with the exclusion of Running Costs data, are marketing materials provided by Bridgfords - Disley, and do not constitute property particulars. Please contact Bridgfords - Disley for full details and further information. The Running Costs data displayed on this page are provided by PrimeLocation to give an indication of potential running costs based on various data sources. PrimeLocation does not warrant or accept any responsibility for the accuracy or completeness of the property descriptions, related information or Running Costs data provided here.



























.png)
