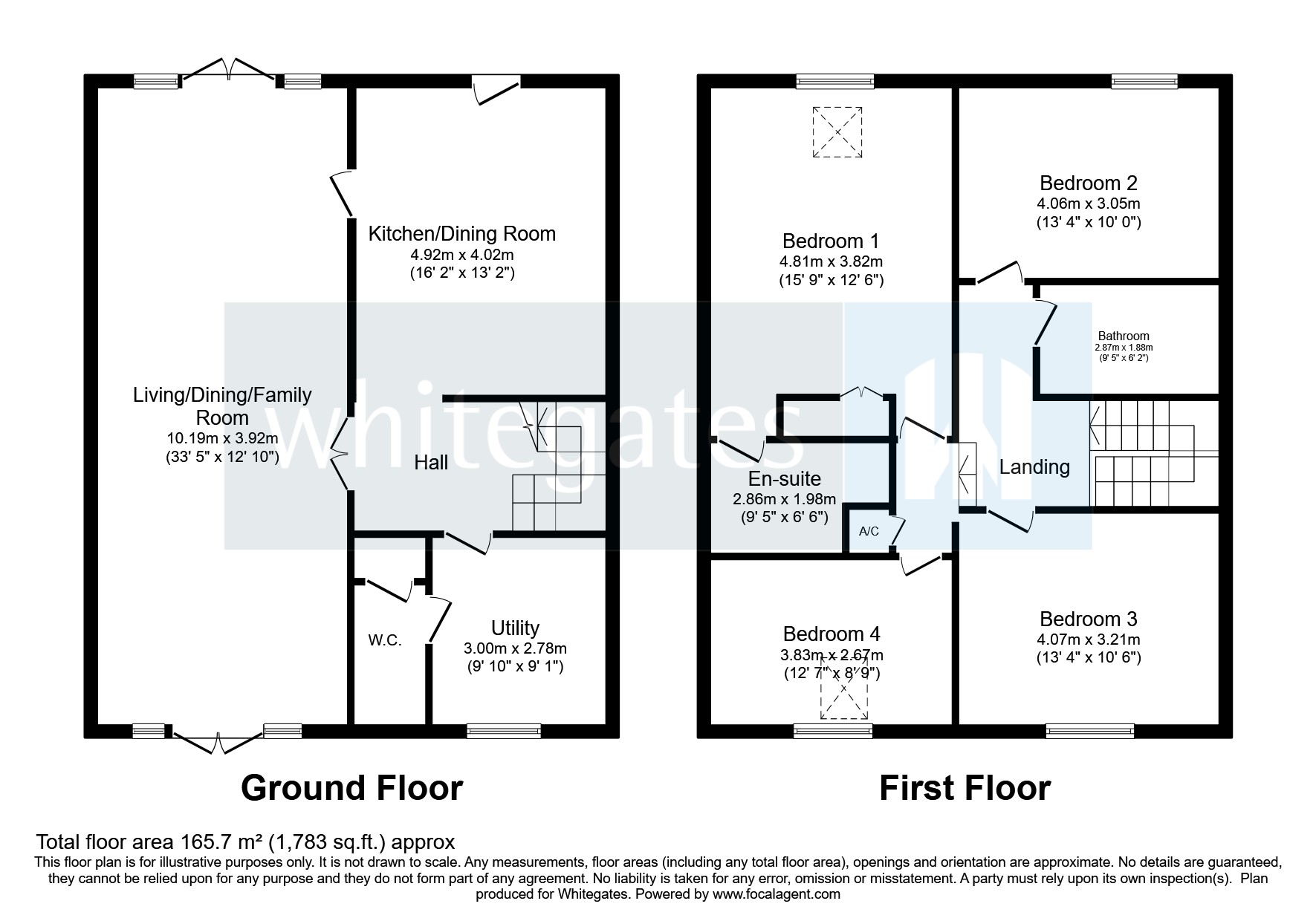Barn conversion for sale in Austerson, Nantwich, Cheshire CW5
* Calls to this number will be recorded for quality, compliance and training purposes.
Property features
- Superb specification barn conversion
- Part of a small community of similar properties
- Unbelievable countryside location
- Full of period charm & character
- Superb living/dining/family room
- Modern, well appointed kitchen/diner
- Four double bedrooms
- Downstairs cloakroom, en-suite shower room & family bathroom
- Well landscaped gardens with fantastic covered seating area
- Carport and further driveway parking.
Property description
A truly unique and individually designed barn conversion which is deceptively spacious and benefits from countryside views to the rear and over the courtyard to the front. The property benefits from being in a small community yet being located in a tranquil countryside setting and only being a ten-minute drive into Nantwich town centre. Brim full of period charm and character you can’t help but be wowed by the room proportions, the ceiling height and the superb features of the property. The accommodation provides: Well appointed kitchen/dining room, cloakroom, utility room and incredible dual aspect living/family room to the ground floor. To the first floor there are four excellent bedrooms, the main bedroom having an ensuite shower room and family bathroom. Externally there is a parking area for several cars including a car port and a lovely garden with a fabulous covered seating area. An early viewing is highly recommended to appreciate this unique opportunity.
Approached over the gravelled courtyard and a gated path leading to the entrance door which leads to the:
Kitchen/Dining Room
Well proportioned and appointed with a range of wall & base units incorporating cupboards and drawers with work surfaces over and matching upstand. There is a range style cooker with stainless steel splashback and extractor hood over. An integrated fridge/freezer and dishwasher is installed. There is a tiled floor, recessed ceiling spotlights and useful built in cupboard. There is a door leading to the inner hall and door leading to the living room.
Living/Dining/Family Room
wow what a superb room with French doors leading to the garden with windows to the side and French doors with windows to the sides leading to the courtyard to the front, wood flooring fitted and recessed ceiling spotlights fitted. The room can be zoned into a television viewing area, a reading area or working space as well as a dining area. With the large windows and high ceilings you can’t help but be impressed.
Downstairs Cloakroom
Fitted with suite of low-level WC and pedestal wash hand basin with tiled splashback. Extractor fan fitted.
Utility Room
A really useful utility space with window to the front, tiled floor and range of wall & base units incorporating cupboards and drawers with work surfaces over and space & plumbing under for washing machine and tumble dryer.
From the first-floor landing there are doors leading to the four bedrooms and family bathroom.
Bedroom One
A really impressive main bedroom with window to the rear overlooking the garden.
There are built in wardrobes cupboards and vaulted ceiling & exposed beams. Door leading to the:
Ensuite Shower Room
With suite of low-level WC, pedestal wash hand basin and shower enclosure with shower, shower screen and doors fitted. There are part tiled walls, tiled floor, heated towel rail and extractor fan fitted.
Bedroom Two
A well proportioned double bedroom with window to the front and exposed beams.
Bedroom Three
A third double bedroom with window to the front and exposed beams.
Bedroom Four
A very well proportioned fourth bedroom currently used as a home office and is light and bright with a window to the front and Velux roof light and exposed beams.
Main Bathroom
Fitted with a suite of low-level WC, pedestal wash hand basin and bath with shower & shower screen over. There are tiled walls, tiled floor, extractor fan fitted and exposed beam.
Externally
To the front of the property is a really attractive courtyard which is laid to gravel and is an idea area for all the residents to socialise. To the rear there is a fantastic garden which has been beautifully landscaped and planted with a paved patio and a fantastic covered with a concrete base for a seating area with wooden surround. There is carport parking for one car and a further parking area for further cars and a timber garden shed.
Location
The Coach House is just over two miles along Coole Lane from the Nantwich end and just over 3 from the Audlem end. It is on the east side opposite a large open field and behind a large white house under restoration. Pull into the drive and go straight on through the gate and between converted barns. At the end turn left into a gravelled courtyard. Look for The Coach House sign on the left and park there.<br /><br />
Property info
For more information about this property, please contact
Whitegates Nantwich, CW5 on +44 1270 384781 * (local rate)
Disclaimer
Property descriptions and related information displayed on this page, with the exclusion of Running Costs data, are marketing materials provided by Whitegates Nantwich, and do not constitute property particulars. Please contact Whitegates Nantwich for full details and further information. The Running Costs data displayed on this page are provided by PrimeLocation to give an indication of potential running costs based on various data sources. PrimeLocation does not warrant or accept any responsibility for the accuracy or completeness of the property descriptions, related information or Running Costs data provided here.
































.png)
