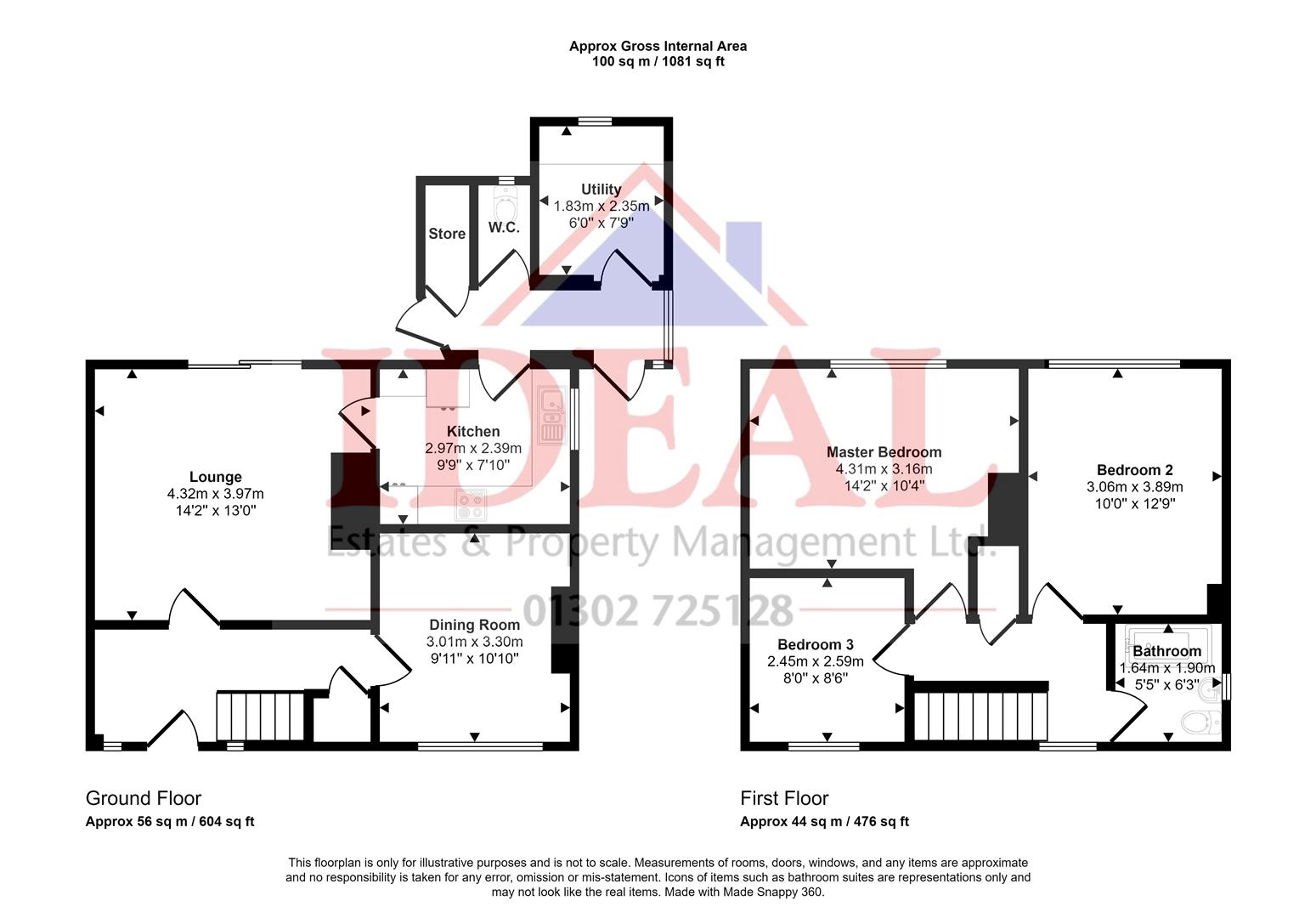Semi-detached house for sale in Edward Road, Carcroft, Doncaster DN6
* Calls to this number will be recorded for quality, compliance and training purposes.
Property features
- Great sized family home
- Large enclosed rear garden
- 3 bedrooms
- Modern fitted kitchen
- Off road parking
- Close to all local amenities
- Ideal for first time buyers
- Turn key and move straight in
- Council tax A
- EPC D
Property description
Ideal are pleased to offer for sale this well presented 3 bedroom semi-detached home located on Edward Road, Carcroft, DN6
Externally the property boasts a larger than average enclosed rear garden and to the front aspect a driveway providing off road parking.
Internally the accommodation benefits from a great sized lounge, modern kitchen, family bathroom 3 good sized bedrooms, utility room downstairs W/C and ample storage.
Carcoft is a warm village community and is in close proximity to an array of local amenities and schools that are within walking distance. Being within a short drive from the A1 makes it perfect for commuters.
It is supported by excellent transport links including the railway networks and bus routes making it an easy journey to Doncaster, Manchester, Sheffield and Leeds.
Ideal for ftb and Families !
Entrance Hallway
Through a grey composite front door into a spacious hallway with access to the lounge, dining room, and staircase with built in storage underneath. There is a built-in cupboard housing the electric box, radiator and power points.
Lounge
A great sized lounge containing a inset feature fireplace with electric stove, oak wooden flooring throughout, radiator, power points and patio doors leading out into the rear garden.
Dining Room
A dining room with front facing window, oak wooden flooring, Tv aerial and power points.
Kitchen
This modern kitchen offers cream wall and base units with wooden style work top, combi boiler, a built in dishwasher, microwave and oven, also a electric hob. There is a side facing window, UPVC door leading to the utility room and downstairs W/C.
Utility/Downstairs W/C
A good sized utility with a rear facing window, plumbing for a washing machine, power points built in cupboard with wooden style work top. Downstairs push button W/C with small rear facing window and access to the side of the property and rear garden.
Bathroom
A well presented bathroom consisting of a push button W/C, wash hand basin with storage cupboard below, panelled bath with electric shower over and glass shower screen. The walls are fully tiled with large grey marble effect tiles giving it a great finish. A side facing frosted glass window.
Bedroom 1
A light and airy double bedroom, with a rear facing window. Tv ariel and several power points.
Bedroom 2
A good sized room overlooking the rear garden with a radiator and power points.
Bedroom 3
A front facing room with radiator and power points.
Gardens
A great sized rear garden with a spacious patio area. A large well maintained lawned area and access path leading to shed.
To the front of the property there is a large concrete driveway which can offer off road parking to a several vehicles.
Additional Information
Standard Construction.
Council Tax band A
Property info
For more information about this property, please contact
Ideal Estates and Property Management Ltd, DN6 on +44 1302 457002 * (local rate)
Disclaimer
Property descriptions and related information displayed on this page, with the exclusion of Running Costs data, are marketing materials provided by Ideal Estates and Property Management Ltd, and do not constitute property particulars. Please contact Ideal Estates and Property Management Ltd for full details and further information. The Running Costs data displayed on this page are provided by PrimeLocation to give an indication of potential running costs based on various data sources. PrimeLocation does not warrant or accept any responsibility for the accuracy or completeness of the property descriptions, related information or Running Costs data provided here.






































.png)


