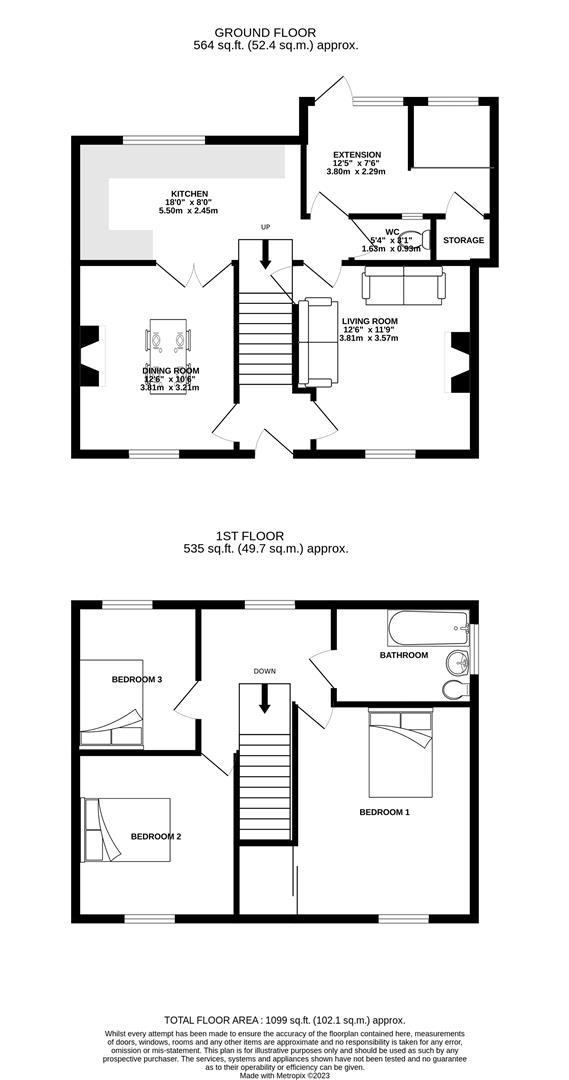Semi-detached house for sale in Edward Road, Carcroft, Doncaster DN6
* Calls to this number will be recorded for quality, compliance and training purposes.
Property features
- 3 bedroom semi detached property
- Spacious fitted kitchen
- 2 reception rooms
- Family bathroom and downstairs W/C
- Large enclosed gardens
- Great family home
- Council tax band A, EPC to follow
- Rear extension
- Guide price £150,000.00 to £160,000.00
- Viewing essential
Property description
Guide price £150,000.00 to £160,000.00 Ideal Estates are delighted to offer for sale this semi detached property located on Edward Road, Carcroft. The property briefly comprises of a fitted kitchen, two reception rooms, three bedrooms, a family bathroom and downstairs W/C. Externally the property has enclosed gardens to both aspects, the front has gated access with off road parking available for two cars. The property is supplied with gas central heating and double glazed windows .The location is with in walking distance to all local amenities, schools, shops, supermarkets, public houses, café, restaurants and bars. Having easy access to the A1 motorway network and with regular public transport.
Entrance Hall
Through a white uPVC door leading into the front hallway, has electricity meter in storage cupboard, wall mounted thermostat and carpeted flooring. Access to both reception rooms and stairs to the first floor elevation.
Lounge (3.800 x 3.223 (12'5" x 10'6"))
A light and airy front facing lounge with a coal effect gas fire with marble hearth and surround, decorative dado rail, coving to the ceiling, Maple laminate flooring, telephone socket, Sky connection, Tv aerial, central heated radiator and power points. Access to the front hallway and kitchen.
Dining Room (3.215 x 3.797 (10'6" x 12'5"))
A well presented dining room with a front facing window, coal effect gas fire with wooden surround, Beach laminate flooring, TV aerial, power points and central heated radiator.
Kitchen (5.498 x 2.44 (18'0" x 8'0"))
A good size kitchen offering a range of Oak wall, base units and drawers, spacious work preperation surfaces inset with a drainer sink unit with mixer tap, complimentary tiled splash backs, double electric oven with gas hob and extractor fan over, plumbing for a washing machine, under stairs storage, rear facing window, tiled flooring, central heated radiator and power points. French doors leading into the dining room.
Extension (4.649 xz 2.283 (15'3" xz 7'5"))
Has a rear facing Georgian window, access to storage rooms, power points, tap and uPVC door.
Downstairs W/C (1.643 x 0.904 (5'4" x 2'11"))
Has a push button W/C and side facing window.
Landing
A spacious landing with access to all rooms.
Bedroom One (3.974 x 3.336 (13'0" x 10'11"))
A front facing master bedroom with ample storage space, coving to the ceiling, central heated radiator and power points.
Bedroom Two (4.10 x 3.266 (13'5" x 10'8"))
A front facing bedroom with coving to the ceiling, central heated radiator and power points.
Bedroom Three (2.950 x 2.498 (9'8" x 8'2"))
A rear facing bedroom with central heated radiator and power points.
Bathroom (2.914 x 1.974 (9'6" x 6'5"))
A family bathroom having a white 3 piece suite comprising of a push button w/c, hand wash basin and shell design bath with shower over. Rear facing window and lino flooring.
Gardens
The garden to the front of the property is enclosed with double gated access, is laid to lawn with cemented pathway leading to the rear garden. The rear garden is also laid to lawn, has a patio area, outside lighting and fence surround.
Property info
For more information about this property, please contact
Ideal Estates and Property Management Ltd, DN6 on +44 1302 457002 * (local rate)
Disclaimer
Property descriptions and related information displayed on this page, with the exclusion of Running Costs data, are marketing materials provided by Ideal Estates and Property Management Ltd, and do not constitute property particulars. Please contact Ideal Estates and Property Management Ltd for full details and further information. The Running Costs data displayed on this page are provided by PrimeLocation to give an indication of potential running costs based on various data sources. PrimeLocation does not warrant or accept any responsibility for the accuracy or completeness of the property descriptions, related information or Running Costs data provided here.








































.png)


