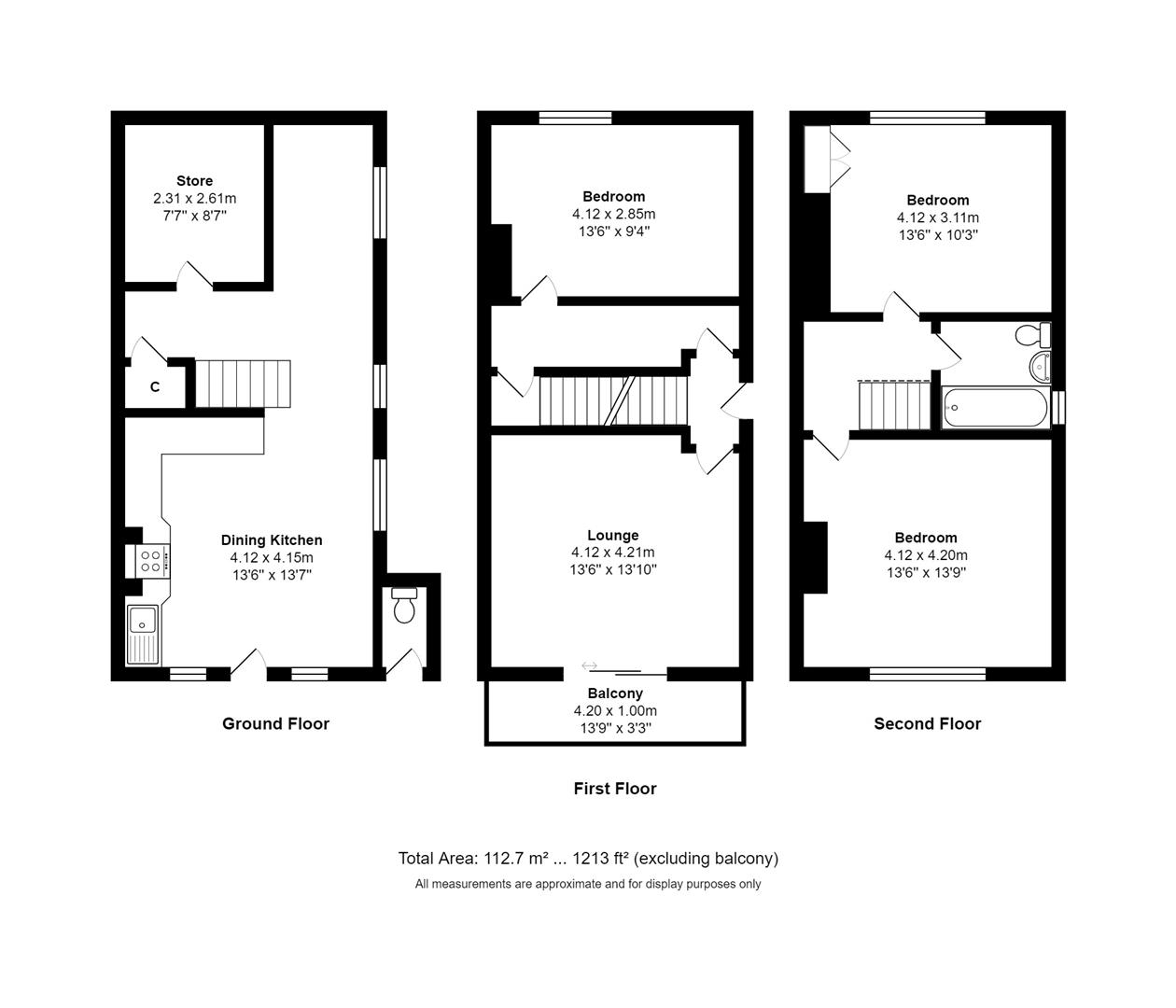Semi-detached house for sale in Hazeldene, Kell Lane, Stump Cross, Halifax HX3
* Calls to this number will be recorded for quality, compliance and training purposes.
Property features
- Three bedrooms
- Semi detached
- Incredible views
- Over three floors
- Well presented
- Off road parking
Property description
A splendid three bedroom semi detached family home set over three floors with breathtaking views over the Shibden Valley. This well presented property benefits from convenient access to local amenities including excellent schools and an award winning public house and boasts spacious room sizes, fantastic location and off road parking.
Hamilton Bower are delighted to offer for sale this mature three bedroom semi detached property which is ideally situated to take advantage of the well connected road links and stunning aspect with views across the Shibden Valley. Internal viewing is vital to appreciate all this family home has to offer. Set over three floors, the property has an off road parking spot to the front with steps that lead down to the side door to access the hallway. Off the hallway there is a lounge with balcony which looks over the stunning valley and a third bedroom/sitting room. The lower ground floor has a generously sized dining kitchen with play area and store room. To the top floor there are two double bedrooms and a house bathroom. Externally there is a large garden with patio, decking and extensive lawn.
EPC rating - E
council tax band - C
Lower Ground Floor
Dining Kitchen
Fitted with a range of modern wall and base units and work surface over with integrated double electric oven, ceramic hob, extractor and feature stone lintel over. Further integrated appliances include a fridge and dishwasher. There are three double glazed windows, door to the rear, central heating radiator and vinyl flooring. The space is open to the play area/study.
Play Area/Study
Currently utilised as a play area for children, the space could be used for a variety of purposes. Vinyl flooring, double glazed window and central heating radiator.
Store
Useful cellar type storage space.
Ground Floor
Entrance Hallway
Accessed via a door to the side elevation
Lounge
A stunning main reception space with breathtaking views across the Valley from the large double glazed sliding doors. Central heating radiator and stunning feature fire place.
Balcony
Located off the lounge and taking advantage of the views, a lovely vantage point to enjoy the outside space.
Bedroom Three
Currently used as study, the room would make an ideal third double bedroom and has fitted storage, double glazed window and a central heating radiator.
First Floor
Landing
Central heating radiator and loft access.
Bedroom One
Double bedroom to the rear elevation with magnificent views, original fireplace, stripped wood flooring, double glazed window and central heating radiator.
Bedroom Two
Double bedroom with a central heating radiator, fitted storage and double glazed window.
Bathroom
Modern fitted three piece bathroom suite in white comprising of a low flush WC, hand wash basin and bath with shower and screen over. Double glazed window, heated towel rail and tiled flooring.
External
To the front of the property there is an off road parking space. To the rear an extending, split level garden with mature plants, trees and shrubs with lawn, patio and decking areas. In addition there is an outdoor WC and garden shed.
Property info
For more information about this property, please contact
Hamilton Bower, HX3 on +44 1246 398128 * (local rate)
Disclaimer
Property descriptions and related information displayed on this page, with the exclusion of Running Costs data, are marketing materials provided by Hamilton Bower, and do not constitute property particulars. Please contact Hamilton Bower for full details and further information. The Running Costs data displayed on this page are provided by PrimeLocation to give an indication of potential running costs based on various data sources. PrimeLocation does not warrant or accept any responsibility for the accuracy or completeness of the property descriptions, related information or Running Costs data provided here.







































.png)
