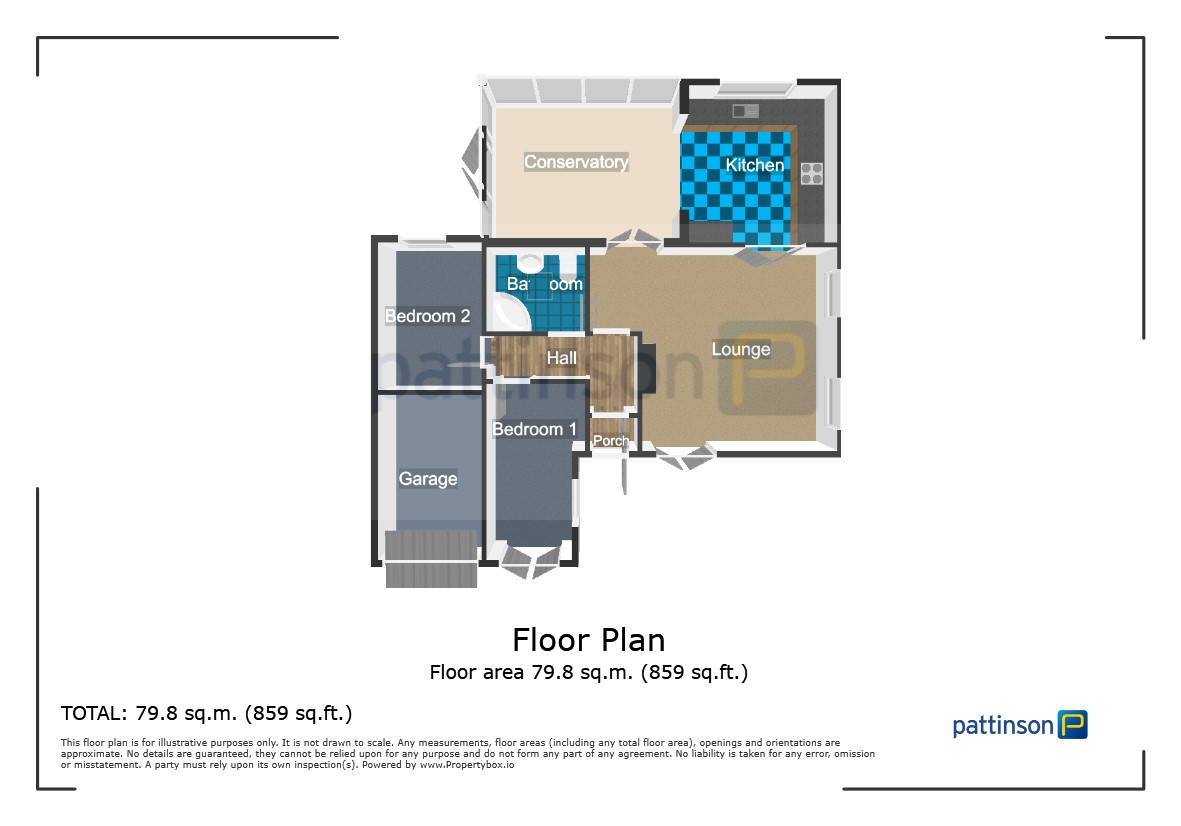Bungalow for sale in Elsdon Close, Peterlee SR8
* Calls to this number will be recorded for quality, compliance and training purposes.
Property features
- Detached Bungalow
- 2 Double Bedrooms
- Formerly 3 Beds
- Extended Garden/Family Room
- 22x22ft Lounge
- Sought After Location
Property description
Summary
Pattinson's welcome this 2 bed, formally 3 bed detached bungalow, perfectly situated in a peaceful location with strong local community connections. Ideal for families and couples, this beautiful property offers a comfortable and extended spacious living.
This bungalow features a modern kitchen with appliances, The 22x22ft main reception room offers an abundance of natural light and provide a picturesque view of the well-maintained gardens, and in addition, an open plan garden/family room extension to the rear.
The accommodation comprises two double bedrooms, each with its own unique features, The spacious master bedroom offers ample storage space and a Juliet balcony. The second bedroom is also generously proportioned, providing plenty of room for relaxation and enjoys views into the rear garden.
The property is further enhanced by a well-appointed bathroom. Featuring a corner bath suite, and sky light window set in the roof.
Externally, very private Westerly facing garden to the rear, open plan lawn garden to the front with distant sea views. Additional to the front is a large block paved driveway ample off street parking for up to 4 vehicles, leading a larger single attached garage.
This incredible bungalow is a rare find. Don't miss out on the opportunity to make this stunning property your new home. Contact us now to arrange a viewing.
Council Tax Band: C
Tenure: Freehold
External Front
Open plan lawn front garden, larger block paved driveway for ample off street parking for up to 4 vehicles, leading to a longer single attached garage with roller main door. Access to the rear down the side of the property. Sea views to the front aspect.
Entrance Hallway
With a glazed front external door, tiled flooring, radiator, coved ceiling and access to the main living accommodation.
Lounge (6.79m x 6.72m)
Formally 3 rooms made up this space but re designed by the current owners, now offering a fantastic sized main reception room. With double glazed patio doors to the front aspect, two double glazed windows to the side, feature fire place with inset burner style gas fire, two radiators, coved ceiling and carpeted flooring. Access into:
Kitchen (3.47m x 3.40m)
Fully fritted with a range of wall and base units, and complementing granite worksurfaces, integrated oven/hob, dishwasher, washing machine and fridge/freezer. Inset sink, vertical radiator, double glazed window and laminate flooring. Open plan to;
Garden/Family Room (4.87m x 3.52m)
Fully double glazed windows to both sides, double glazed patio doors out to the rear garden, radiator and laminate flooring.
Inner Hall
Access to both bedrooms, family bathroom and the loft storage space.
Bedroom One (5.82m x 2.57m)
With double glazed patio doors with a Juliet balcony to the front aspect, double glazed window to the side, radiator and laminate flooring.
Bedroom Two (4.29m x 2.32m)
Second double room with a double glazed window to the rear aspect, radiator and laminate flooring.
Family Bathroom (2.57m x 2.86m)
Formerly a 4 piece suite, Now with a panelled corner bath, low level w/c and hand wash basin. Half tiled walls, laminate flooring, radiator and roof sky light window.
External Rear
Fully enclosed private rear garden, Westerly facing, laid mainly to lawn, boarders of mature foliage, patio seating area and access down the side.
Original 3 Bed Floor Plan
Before conservatory extension, and the bedroom one and the dining room being removed.
Property info
For more information about this property, please contact
Pattinson - Peterlee, SR8 on +44 191 490 6097 * (local rate)
Disclaimer
Property descriptions and related information displayed on this page, with the exclusion of Running Costs data, are marketing materials provided by Pattinson - Peterlee, and do not constitute property particulars. Please contact Pattinson - Peterlee for full details and further information. The Running Costs data displayed on this page are provided by PrimeLocation to give an indication of potential running costs based on various data sources. PrimeLocation does not warrant or accept any responsibility for the accuracy or completeness of the property descriptions, related information or Running Costs data provided here.




































.png)

