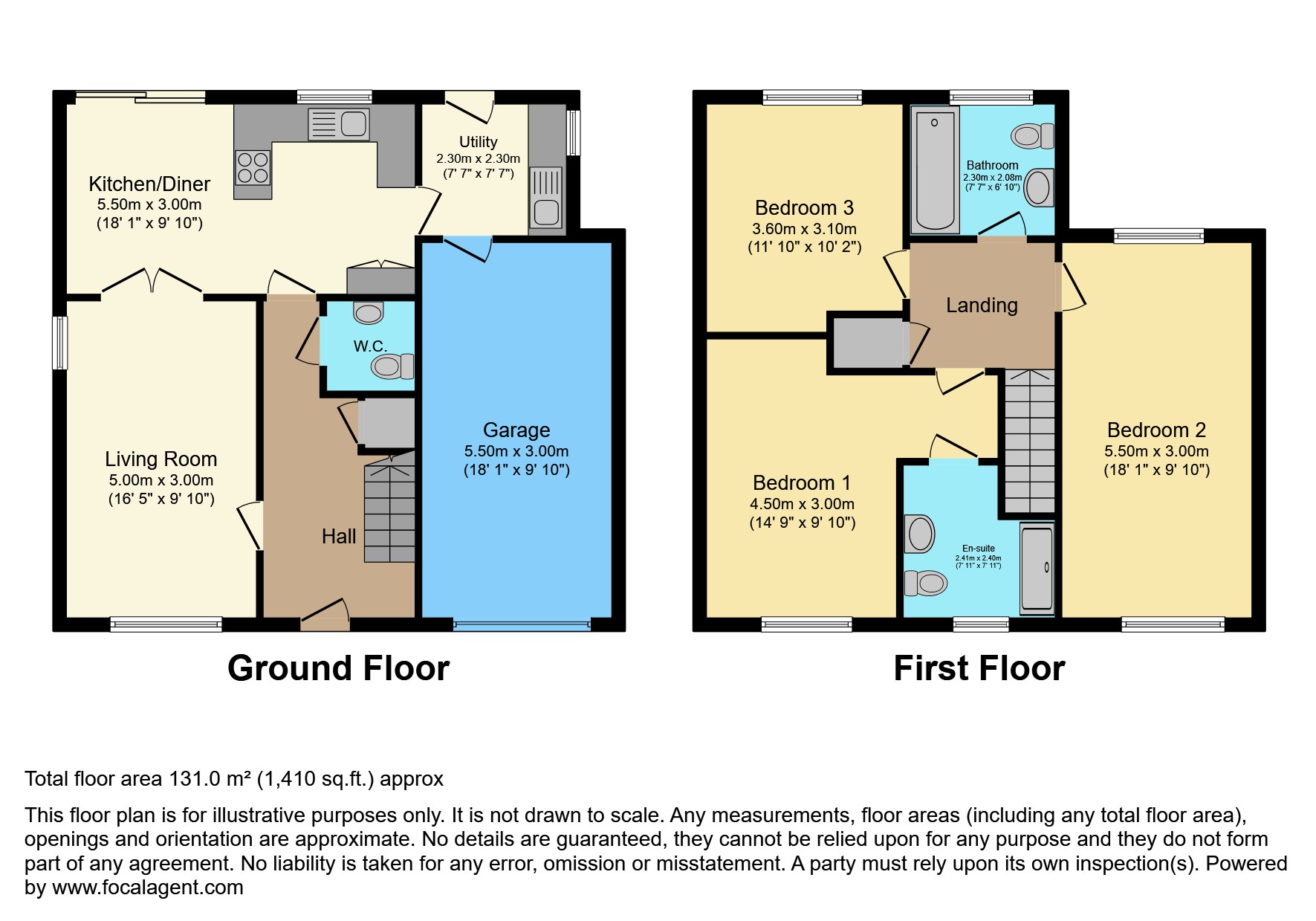Detached house for sale in Main Street, York YO30
* Calls to this number will be recorded for quality, compliance and training purposes.
Property features
- Three double bedrooms
- Master bedroom with ensuite
- Sought after location
- Downstairs w/c
- Excellent open field views
- Detached family home
- Integrated garage
- School catchment area
- Private driveway with ample parking
- Beautifully presented throughout
Property description
New to the market is this beautifully presented three bedroom detached house situated in the sought after village location of Linton-on-Ouse.
The property is placed for easy access to plenty of local amenities including reputable primary and secondary and has fantastic road links between York, Harrogate, Wetherby and the surrounding areas.
The property is arranged over two floors and briefly comprises;
Spacious entrance hallway,
Downstairs W/C with hand basin,
Open plan kitchen/diner with a range of matching fitted wall and floor units providing ample cupboard storage space, integrated appliances including an induction hob, extractor hood, oven, microwave, dishwasher and a fridge/freezer, and bifolding doors leading out into the rear garden,
Generously sized living room with large front and side aspect windows allowing natural light to flood in throughout the day,
Separate utility room with more fitted cupboard storage space, an additional sink and a rear external door,
On the first floor there are three generously sized double bedrooms with the master bedroom benefitting from a modern three piece shower ensuite, all the bedrooms are finished to a superb standard which is in keeping with the rest of the house,
And finally, the house bathroom which is complete with a white four piece suite.
Do not delay in booking an early viewing of this property to really appreciate its size, location, and what it has to offer!
Outside
Outside -
To the rear of the property there is a large and fully enclosed garden with plenty of quirky features including a decked area with a wood fired hot tub, insulated large summerhouse/gym, raised vegetable planting beds, an outdoor kitchen area including a pizza oven and a separate purpose built workshop space as well. The garden backs on to a large open field providing idyllic views all year round and offering an amazing level of privacy while enjoying the garden - a true property highlight!
To the front of the property there is a gated private driveway providing off street parking for multiple vehicles (extra parking at the side of the house if required) leading up to an integrated garage for ample extra storage. The property has an electrical vehicle charger installed as well.
Property Ownership Information
Tenure
Freehold
Council Tax Band
E
Disclaimer For Virtual Viewings
Some or all information pertaining to this property may have been provided solely by the vendor, and although we always make every effort to verify the information provided to us, we strongly advise you to make further enquiries before continuing.
If you book a viewing or make an offer on a property that has had its valuation conducted virtually, you are doing so under the knowledge that this information may have been provided solely by the vendor, and that we may not have been able to access the premises to confirm the information or test any equipment. We therefore strongly advise you to make further enquiries before completing your purchase of the property to ensure you are happy with all the information provided.
Property info
For more information about this property, please contact
Purplebricks, Head Office, B90 on +44 24 7511 8874 * (local rate)
Disclaimer
Property descriptions and related information displayed on this page, with the exclusion of Running Costs data, are marketing materials provided by Purplebricks, Head Office, and do not constitute property particulars. Please contact Purplebricks, Head Office for full details and further information. The Running Costs data displayed on this page are provided by PrimeLocation to give an indication of potential running costs based on various data sources. PrimeLocation does not warrant or accept any responsibility for the accuracy or completeness of the property descriptions, related information or Running Costs data provided here.


































.png)


