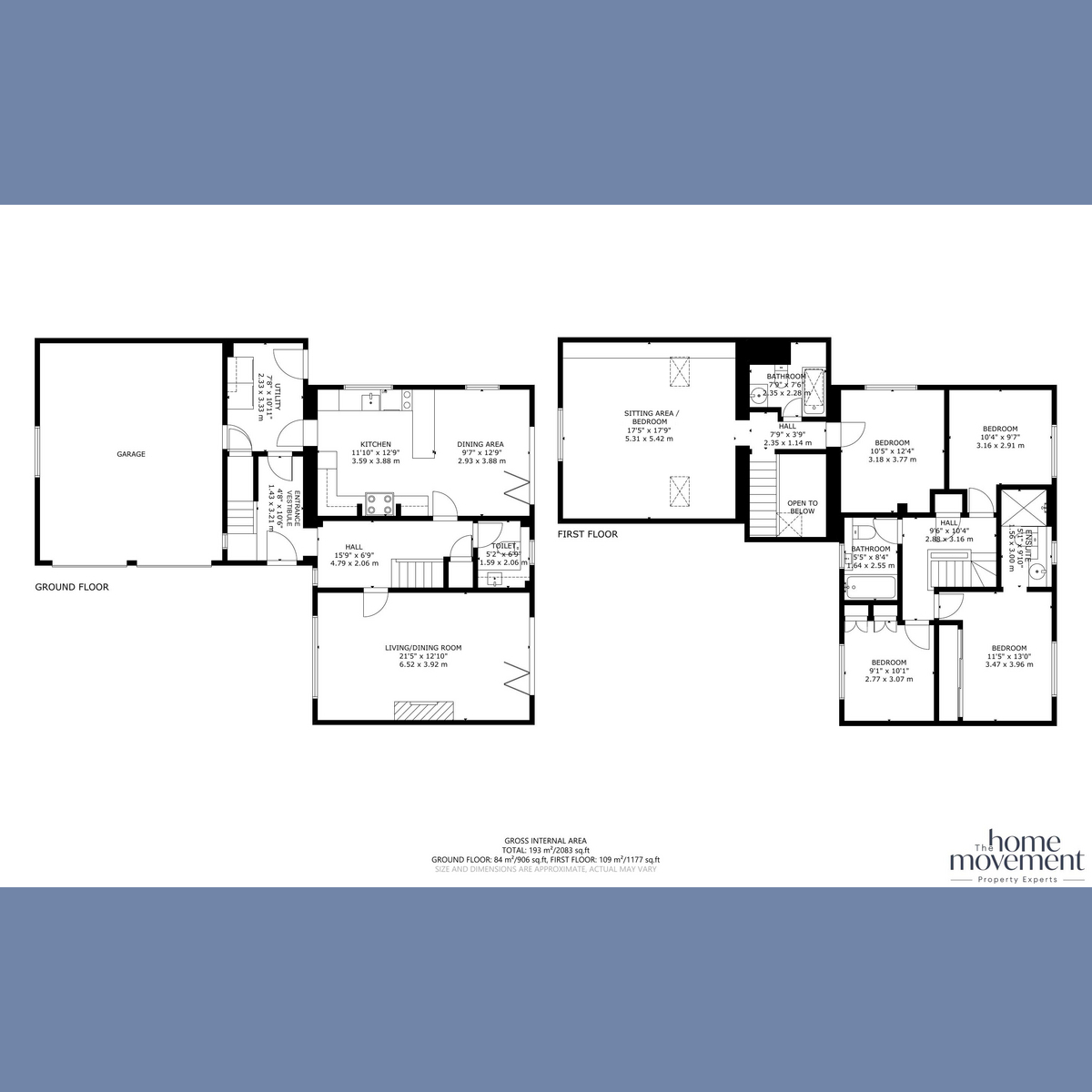Detached house for sale in Oak Lane, Dacre Banks HG3
* Calls to this number will be recorded for quality, compliance and training purposes.
Property features
- Versatile Accommodation
- 4/5 bedrooms
- Lovely views
- Double garage
- Large sitting room
- High specification fitted kitchen
- 2 bathrooms & ensuite shower room
- Downstairs cloakroom & utility
- Beautifully presented
Property description
Introduction
A stunning four / five-bedroom stone-built detached property with a double garage and a low maintenance garden. With beautiful views over open countryside and towards Brimham Rocks. Hartwith View is located in a sought after village on the crest of a hill overlooking the River Nidd.
This well proportioned property has been refurbished by the current owner and provides high specification accommodation over two floors. Early viewing is recommended to appreciate the quality and scope of accommodation on offer.
Accommodation ground floor
entrance vestibule
With a stone floor and stairs to the first floor. With access to the inner hallway and a second staircase.
Sitting / dining room
A spacious reception room with ample space for sitting and dining areas. There is a window to front and bi-folding glazed doors opening to the rear garden and the stunning views beyond. The sitting room benefits from exposed beams and inset modern living-flame, remote controlled gas fire.
Dining kitchen
A generous kitchen comprising a range of modern wall and base units with granite worktops, a gas-fired Aga, integrated fridge, freezer and dishwasher.
The dining area is ideal for both informal dining and entertaining. There is a slate tiled floor, LED spotlights and bi-folding doors opening to the garden.
Cloakroom
With WC and washbasin. Tiled walls and floor, fitted cupboards and heated towel rail.
Utility room
Providing useful storage space with plumbing for washing machine. A door leads to the rear garden. There is a useful pantry providing lots of storage.
First floor
bedroom one
A double bedroom with fitted wardrobes and a window enjoying attractive rural views.
En-suite shower room
A modern white suite with quality fittings, including W.C., washbasin set on a vanity unit with a marble worktop, and a large walk-in shower. Heated towel rail. Tiled walls and floor.
Bedroom two
A double bedroom with window to the rear.
Bedroom three
A further double bedroom with fitted wardrobe.
Bathroom
A modern white suite with W.C., washbasin, A vanity unit, and A . Tiled walls and floor. Heated towel rail.
Loft Accessed via a pull down ladder
A second staircase from the ground floor leads to a separate first-floor area, which provides a further bedroom or additional reception area. This area can be utiised as a self-contained annexe comprising :
Bedroom four
A double bedroom with window to side.
Bathroom
A white suite comprising W.C., washbasin set on a vanity unit with marble worktop, and bath. Tiled walls and floor.
Bedroom five / reception room
A superb reception room, which could be used as a fifth bedroom or as an additional reception room with a fitted bookshelf and skylight windows.
Outside
There is outside lighting around the property. A paved driveway to the front provides parking and there is a front terrace. The property benefits from an integral double garage with light and power and remote control electric doors.
To the rear there is a paved garden with well-stocked borders. With lovely rural views this the perfect spot to relax or entertain.
Notes EPC C. Council tax band F. A quirk of this property and others in the area is that it is leasehold with 333 years (originally 900 year lease) remaining. There are no fees to pay or any restrictions and no known leaseholder.
Location
Situated in a delightful position in the popular village of Dacre Banks which has a convenience store and a pub. There is also a useful village car park. The village is surrounded by attractive open countryside and is convenient for access to Harrogate and Pateley Bridge
Property info
For more information about this property, please contact
The Home Movement, LS19 on +44 113 482 3563 * (local rate)
Disclaimer
Property descriptions and related information displayed on this page, with the exclusion of Running Costs data, are marketing materials provided by The Home Movement, and do not constitute property particulars. Please contact The Home Movement for full details and further information. The Running Costs data displayed on this page are provided by PrimeLocation to give an indication of potential running costs based on various data sources. PrimeLocation does not warrant or accept any responsibility for the accuracy or completeness of the property descriptions, related information or Running Costs data provided here.







































.png)