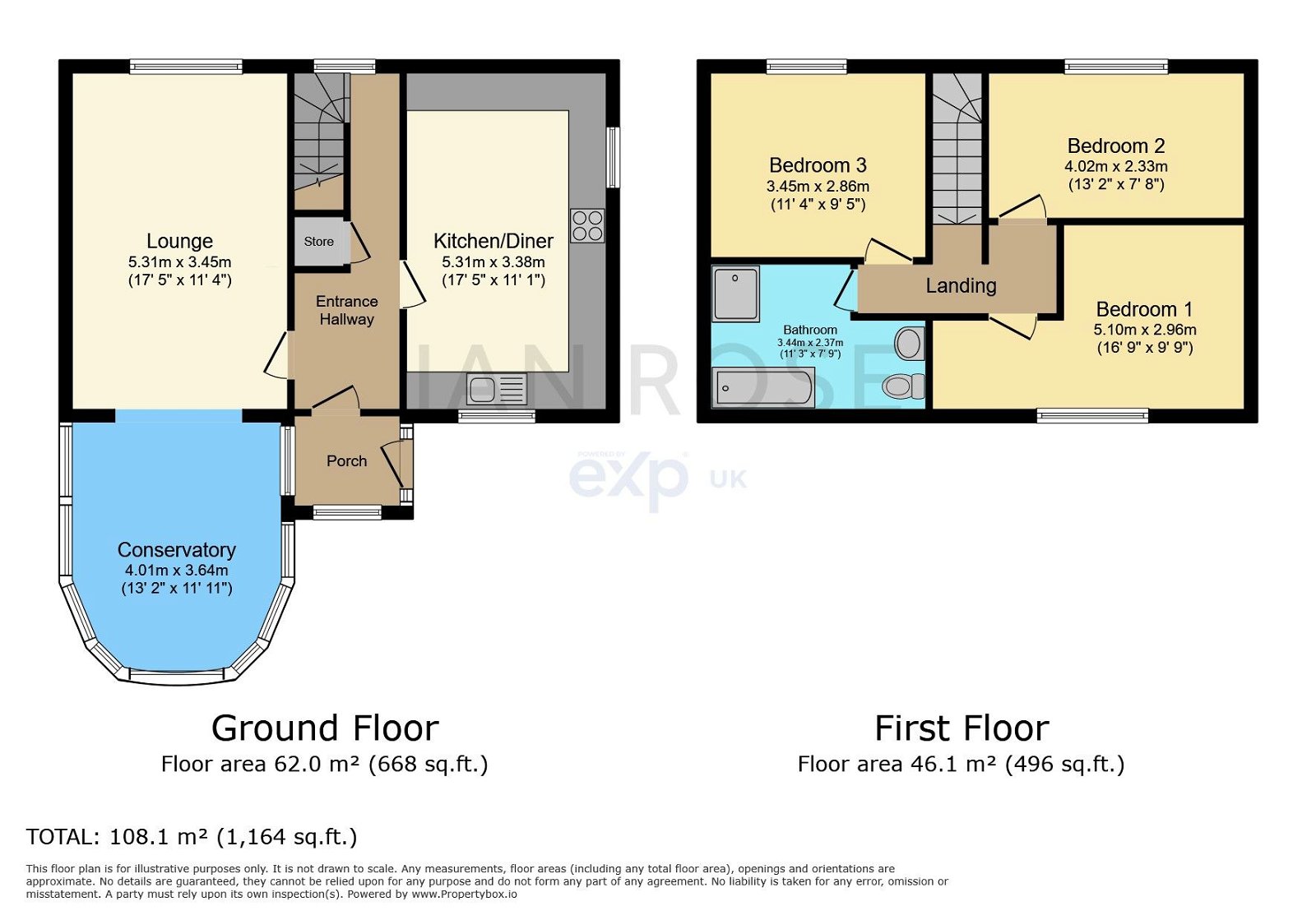Semi-detached house for sale in West Lane, Wigton, Cumbria CA7
* Calls to this number will be recorded for quality, compliance and training purposes.
Property features
- Three Double Bedrooms
- Eco Friendly & Cost Affective
- Solar Panels
- Bio Mass Heating
- Driveway For Several Vehicles
- Gardens
- Modern Fitted Bathroom
- Large Conservatory
- Quote Ref: IR0425
- Easy Access To The Lake District National Park & Solway Coast aonb
Property description
This fabulous and cost effective three bedroom semi-detached property is situated in the village of Kirkbride just a short drive away from Wigton town centre, offering excellent transport links, amenities and provides easy access to the Solway Coast aonb, the Lake District National Park, Wigton, Carlisle and the M6 motorway. The accommodation briefly comprises porch, entrance hallway, lounge, conservatory and kitchen/diner to the ground floor. To the first floor there are three double bedrooms and a contemporary bathroom. Externally there is a large driveway for several vehicles to the front of the property and a good size well maintained laid to lawn garden. This property would be ideal for first time buyers, families or second home owners. Call now to arrange a viewing, quoting reference IR0425.
Porch
Fitted with a composite door with obscure glass to the side elevation, part glazed oak door leading into the entrance hallway and tiled flooring.
Entrance Hallway
Fitted with smoke alarm, radiator, oak door to the lounge, kitchen/diner and under stairs storage cupboard, uPVC double glazed window to the rear elevation, thermostat panel and stairs leading to the first floor landing.
Lounge - 5.28m x 3.48m (17'4" x 11'5")
A bright and spacious lounge fitted with uPVC double glazed window to the rear elevation, laminate wooden flooring, radiator, open fire with wood surround, wall mounted light, television point and telephone point. Open plan walk-through into the sun room.
Conservatory - 4.17m x 3.58m (13'8" x 11'9")
A fantastic size conservatory fitted with two radiators, television point, wood panelled roof and uPVC double glazed windows to the front and side elevation.
Kitchen/Diner - 5.26m x 3.38m (17'3" x 11'1")
A generous size kitchen/diner fitted with a comprehensive range of oak finish eye and base level units with work surfaces over, radiator, stainless steel sink with mixer tap and drainer unit, stainless steel splashbacks. Integrated dishwasher, fridge, dual oven and grill, five ring gas hob with stainless steel and curved glass canopy over, coving, uPVC double glazed windows to the front and side elevation. Space for fridge/freezer unit.
First Foor
Landing
Fitted with exposed wooden beam, smoke alarm, oak doors to bedrooms and bathroom.
Bedroom One - 5.33m x 2.9m (17'6" x 9'6")
A good size master bedroom fitted with radiator, exposed wooden beam and uPVC double glazed window to the front elevation.
Bedroom Two - 4.01m x 2.29m (13'2" x 7'6")
A good size double bedroom fitted with radiator, exposed wooden beam and uPVC double glazed window to the rear elevation.
Bedroom Three - 3.45m x 2.82m (11'4" x 9'3")
A further double bedroom fitted with radiator, exposed wooden beam, loft hatch and uPVC double glazed window to the rear elevation.
Bathroom - 3.43m x 2.26m (11'3" x 7'5")
A contemporary bathroom fitted with a four piece suite comprising bath, walk-in double shower cubicle, low level W.C, vanity unit with LED backlit mirror, heated towel rail and extractor fan.
Externally
To the front of the property there is a large driveway for several vehicles, sandstone wall and a patio area. To the side of the property there is a laid to lawn garden whilst to the rear there is a gravelled area which has a shed with power and lighting.
Tenure
Freehold.
Services
The property is heated via biomass boiler. The biomass boiler is located in another property on West Lane which serves multiple properties on West Lane. This system provides unlimited hot water and central heating; paying a fixed monthly, quarterly, or annual price. The current owner pays £74.32 per month. There is a thermostat and controls within the property to set the heating the system to your preferences.
The solar panels are owned by the vendors, ownership will pass to the new property owner. They were installed in July 2022 with a 15 year warranty on the panels and 10 years on the battery storage, there is also an export tariff paid back from the grid every 6 months which we understand is 10p per unit.
Management Fee
Annual service charge for West Lane, payable to West Lane Management for the maintenance of the unadopted road which is £95 annually.
Property info
For more information about this property, please contact
eXp World UK, WC2N on +44 1462 228653 * (local rate)
Disclaimer
Property descriptions and related information displayed on this page, with the exclusion of Running Costs data, are marketing materials provided by eXp World UK, and do not constitute property particulars. Please contact eXp World UK for full details and further information. The Running Costs data displayed on this page are provided by PrimeLocation to give an indication of potential running costs based on various data sources. PrimeLocation does not warrant or accept any responsibility for the accuracy or completeness of the property descriptions, related information or Running Costs data provided here.



























.png)
