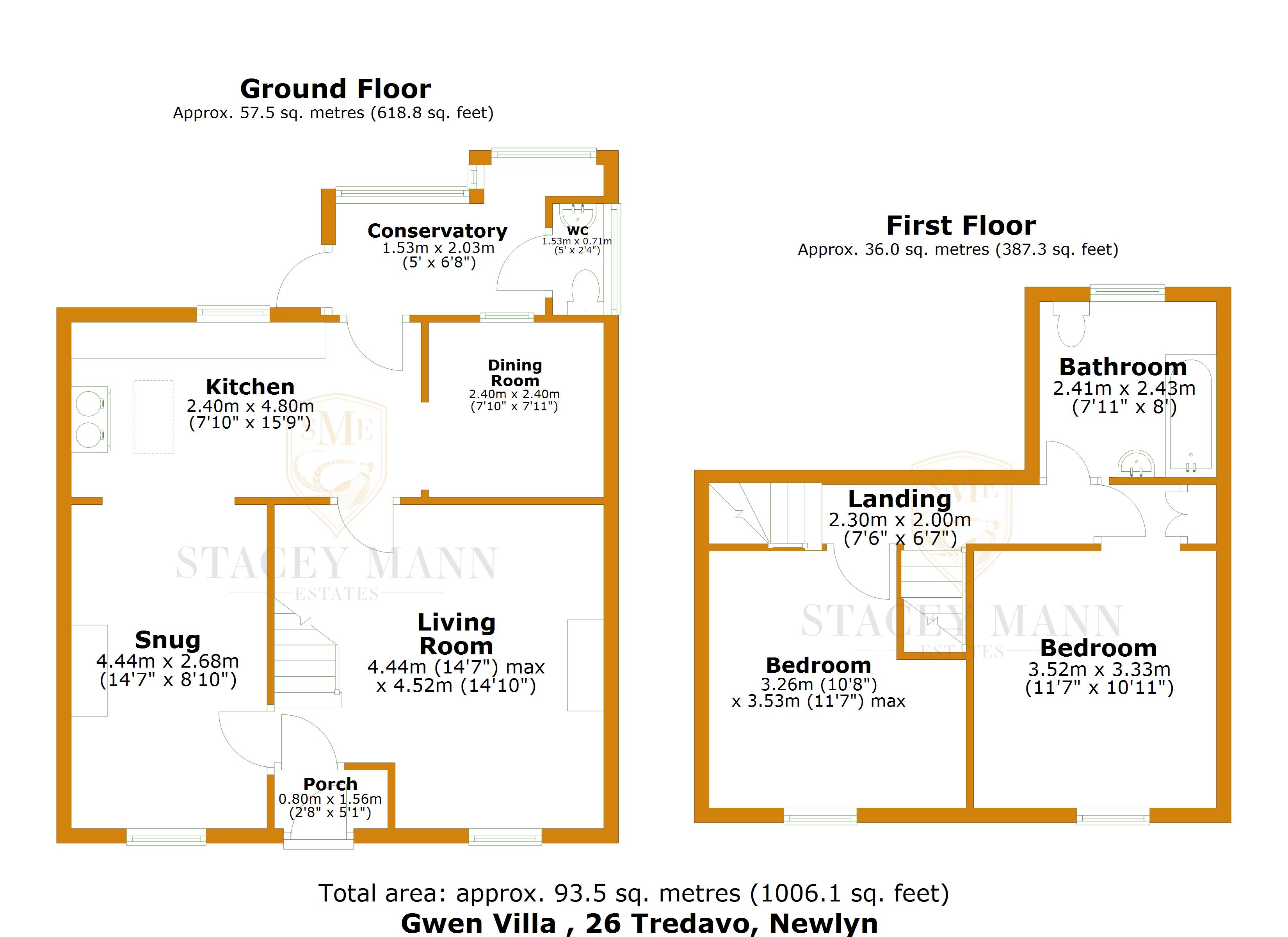Country house for sale in 26 Tredavoe, Penzance TR20
* Calls to this number will be recorded for quality, compliance and training purposes.
Property description
A handsome detached granite fronted period property situated in the idyllic hamlet of Tredavoe. Exposed granite, beams, wood burners and an aga are just a handful of the wonderful features throughout. With far reaching countryside views and a pretty garden this desirable property is highly recommended.
Tredavoe is a small hamlet west of Newlyn.
Ever growing in popularity Newlyn has so much to offer all year round. A traditional fishing village with many facilities including independent film house, specialist food shops, restaurants & traditional pubs. The nearby town of Penzance has links to the rest of the Country via the train station.
1/2 Double Glazed Door Into:
Bespoke Conservatory (2.46m x 3.05m)
Beautiful design in red cedar hardwood, tall windows with vaulted glass roof, slate window sills, slate flooring, power points.
W/C (1.45m x 0.7m)
W/C, wash hand basin, tiled splashback, heated towel rail, frosted double glazed window to side with glazed roof, slate flooring.
1/2 Glazed Door Into:
Kitchen/Dining Room (4.3m x 2.54m)
Worktop surface with Belfast sink and mixer tap, drainer inset into worktop surface, space for washing machine, tiled splashback, Pistachio coloured Aga, tiled flooring, double glazed window to rear, Velux, space for electric cooker, vaulted ceiling, radiator.
Office/Snug (2.46m x 2.67m)
Double glazed window through to conservatory, tiled flooring, two stained glass windows into the living room, double doors to fitted cupboard housing the boiler, power points. Glazed door into:
Sitting Room (4.47m x 4.93m)
Parquet flooring, wooden framed double glazed sash window to front with outlook over the garden, fireplace with distinguished multi-fuel inset on a polished granite base and wooden surround. Arched alcoves with shelf to each side, radiator, power points. Door to:
Entrance Vestibule
Tiled flooring, front door with coloured glass inset over, dado rail.
Reception 2/Lounge (4.67m x 2.6m)
Parquet flooring, wooden framed double glazed sash windows to front with outlook onto front garden, radiator, multi-fuel store inset with granite lintel and slate base, arched alcoves with shelves to each side, BT point, cornicing.
Stairs Rising To First Floor
Landing, tall wooden framed sash window to rear.
Inner Landing
Bedroom 1 (4.72m x 3.25m)
Wooden framed sash window to front with pretty outlook, wooden flooring, radiator, picture rail, two bespoke fitted wardrobes.
Bathroom (2.64m x 2.54m)
Wooden framed sash window to rear, wooden flooring, heated towel rail, bath with showerhead tap and attachment over, wash hand basin, w/c., alcove with cupboard to one corner, wall mounted electric heater, extractor fan.
Left Hand Landing
Door through to inner landing.
Bedroom 2 (3.78m x 3.48m)
Wooden framed sash windows to front with attractive outlook, wooden flooring, picture rail, radiator, recess with shelving, door to good size fitted cupboard, power point.
Stairs To Attic Room
Attic Room/Study Or Hobbies Room (6.8m x 2.54m)
Shelving with recess to one side, exposed A frames, radiator, 7 doors with access into eaves, two large Velux with simply stunning views of the hamlet and the surrounding countryside, power point.
Garage (4.8m x 2.29m)
Electric up and over door, power connected.
Outside To Rear
There is an enclosed rear courtyard with two doors to an outside store, one a former W.C. And the other a shed with shelving. There is a traditional working hand pump outside, connected to an underground rainwater tank fed by a downpipe.
To Front
A beautiful enclosed wild garden relatively private with meandering path, planted sections either side with paved section and seating area, shed, boundary wall with front gate access. A section of lawn and variety of shrubs and flowering plants, stepping stones and a haven for bird activity. Oil tank.
Council Tax:
Band D.
Services:
Oil central heating, electric and mains water.
Broadband:
We understand from the Openreach website that Full Fibre Broadband is available to the property with a downdload speed of 1000Mbps with an upload speed of 220Mbps.
Property info
For more information about this property, please contact
Stacey Mann Estates, TR18 on +44 1736 397983 * (local rate)
Disclaimer
Property descriptions and related information displayed on this page, with the exclusion of Running Costs data, are marketing materials provided by Stacey Mann Estates, and do not constitute property particulars. Please contact Stacey Mann Estates for full details and further information. The Running Costs data displayed on this page are provided by PrimeLocation to give an indication of potential running costs based on various data sources. PrimeLocation does not warrant or accept any responsibility for the accuracy or completeness of the property descriptions, related information or Running Costs data provided here.








































.png)
