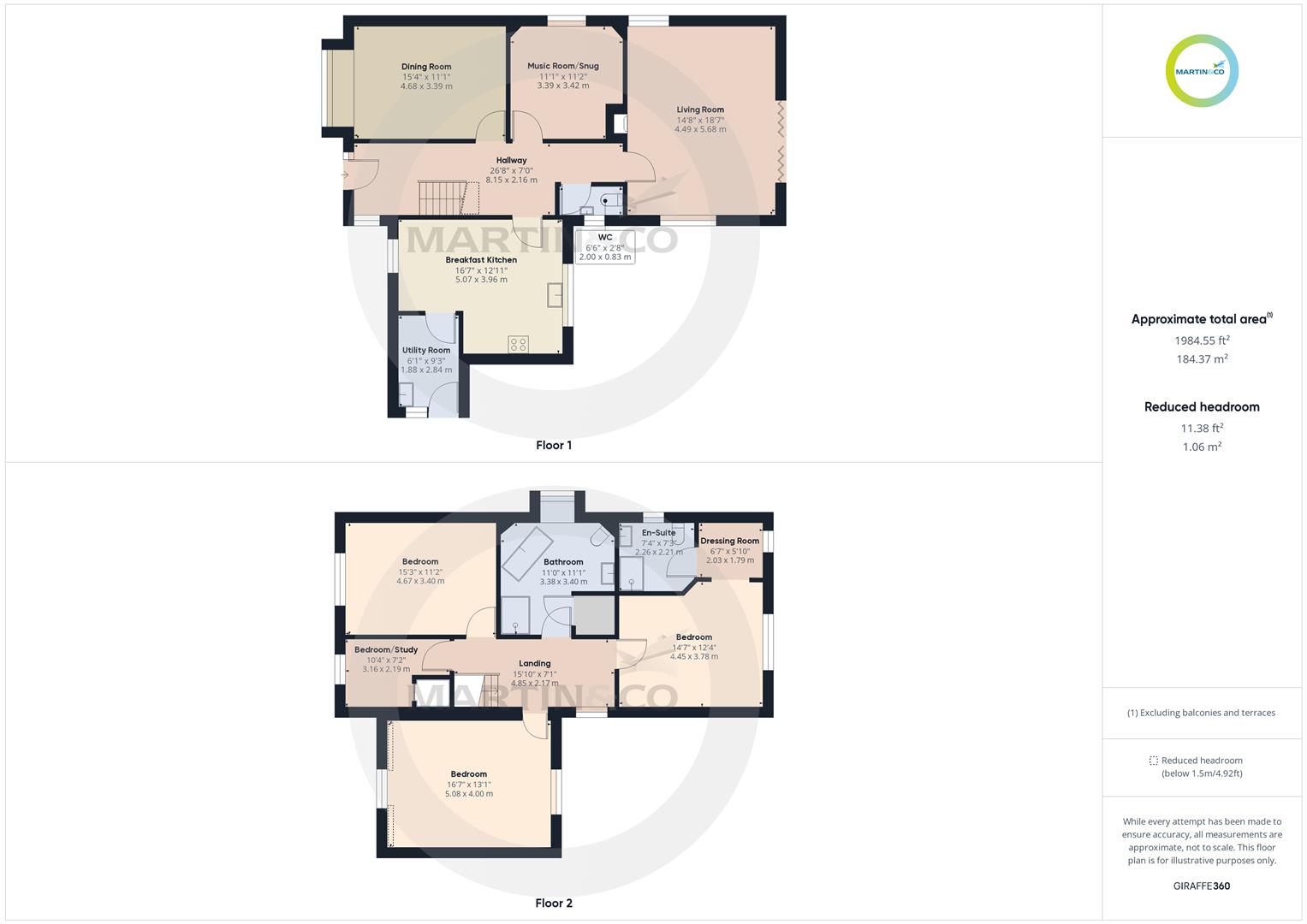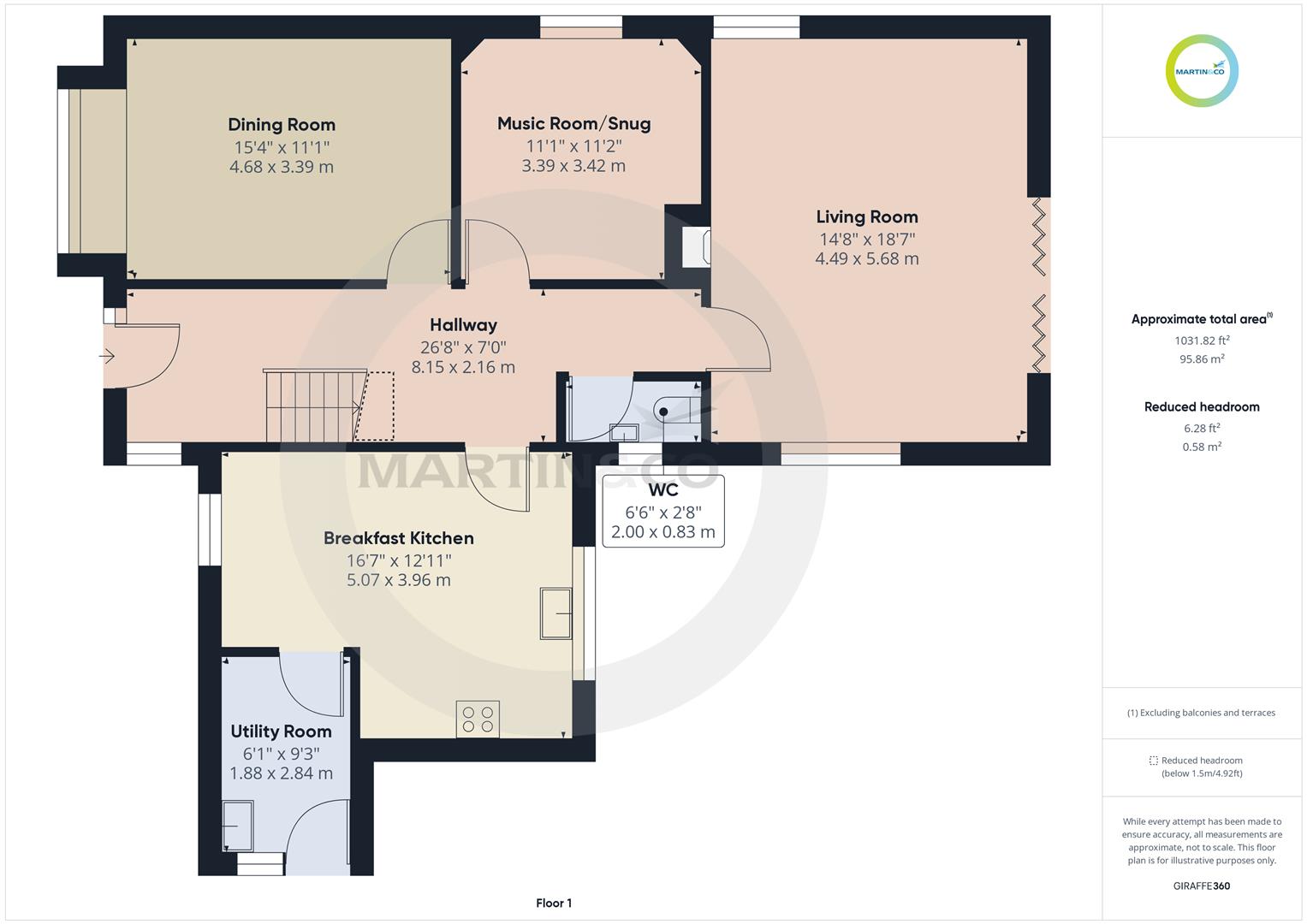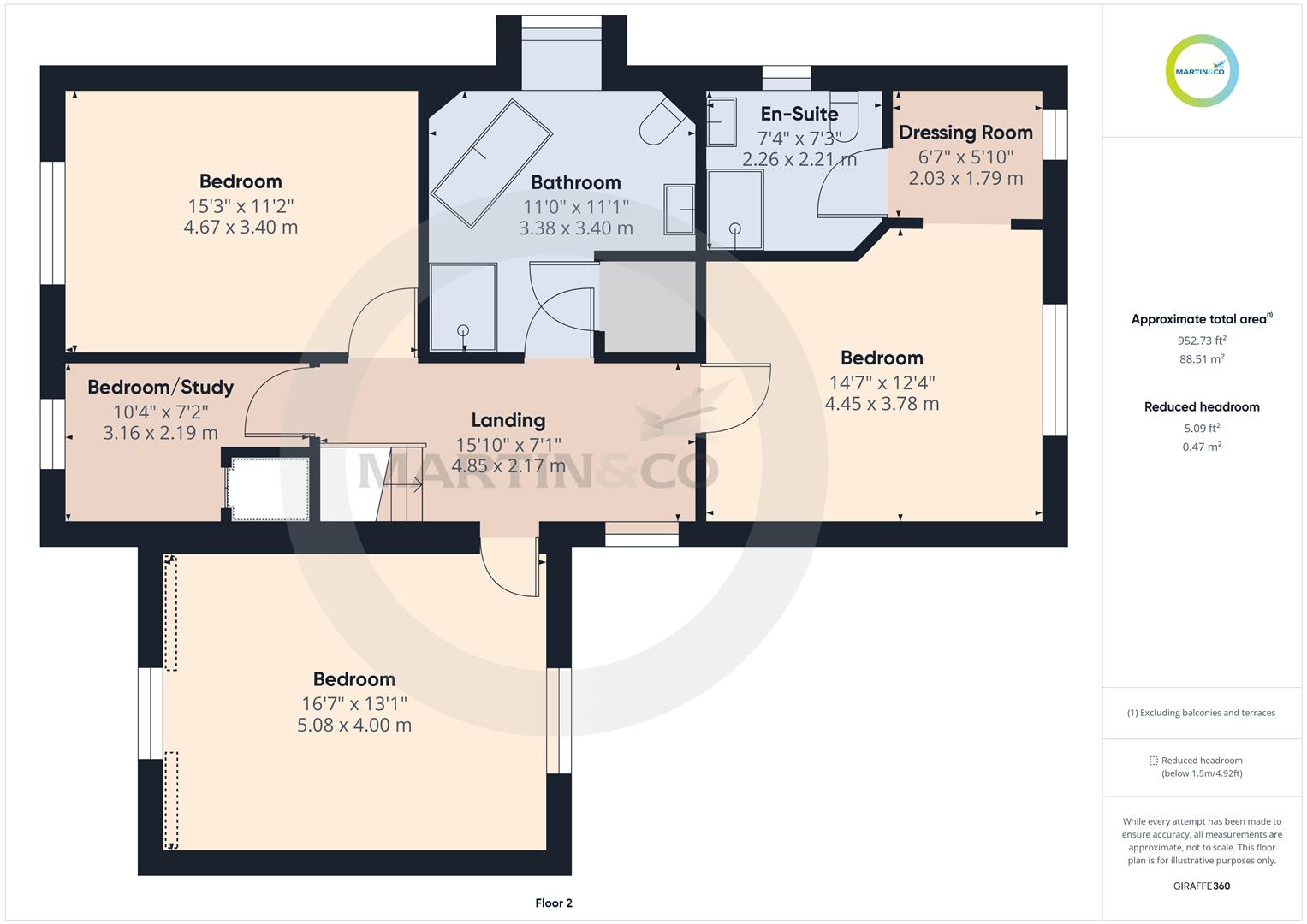Detached house for sale in Carleton Road, Carleton, Pontefract WF8
* Calls to this number will be recorded for quality, compliance and training purposes.
Property features
- Stunning four/five bedroom residence
- Beautiful enclosed grounds with courtyard & double detached garage
- Superb rear garden with open farmland views
- Exceptionally well regarded & highly sought after location
- Excellent range of schools for all ages close by
- Short distance to town centre along with A plethera of local amenities
- Ideal for the commuter within short drive of A1/M62
- Great leisure facilities at aspire, xscape, junction 32 & darrington golf course
- Council tax band F
Property description
Guide price £575,000 - £600,000
Located in the old village of Carleton, a very highly sought after location with a superb semi rural feel, boasting delightful open view over farmland to the rear. This superbly presented four/five bedroom detached residence is sure to appeal to the most discerning purchasers. This exceptional family home offers extremely spacious, well proportioned, versatile living accommodation and is finished to the highest of standards throughout. Having a generous enclosed forecourt providing ample off street parking and a detached double garage. The particularly attractive garden to the rear is partially laid to lawn with decorative borders and includes a range of patios and seating areas ideal for outdoor entertaining. There are lovely walks close by. Ideal for dog walkers and keep fit enthusiasts. Conveniently placed within walking distance of schools for all ages, and approximately three miles drive of the prestigious ackworth quaker school. The A1 is also a short drive away, in turn providing access to the Northern motorway infrastructure, ideal for those wishing to commute.
The immaculate living accommodation briefly comprises impressive reception hall, three reception rooms, a fabulous dining kitchen, utility room and cloaks/WC to the ground floor. The first floor landing provides access to the impressive Principal suite, with dressing area and spacious en suite, three further double bedrooms, a single bedroom/study and a luxuriously appointed four piece house bathroom. Simply must be viewed!
Reception Hall
A composite front entrance door opens to this welcoming reception hall with a spindle staircase leading to the first floor landing. Oak flooring. Window to the side aspect.
Dining Room
This formal dining room has a window to the front aspect overlooking the village green. Oak flooring.
Music Room/Snug
A versatile room, used as a music room by the current owners, and which could lend itself to a multitude of uses. Oak flooring. Window to the side aspect.
Lounge
A particular feature of this generous lounge is that it's simply flooded with natural light, having bi-folding doors to the rear aspect and windows to two sides which includes a large picture window looking over the rear stone patio. There is an inset fireplace housing a multifuel burning stove. Oak flooring.
Cloaks/Wc
Having a low flush WC and hand wash basin. Frosted window to side aspect.
Breakfast Kitchen
This stylish bespoke fitted kitchen offers a comprehensive range of storage solutions including a range of quality integrated appliances. The cream high gloss wall and base cupboard units have granite work surfaces incorporating an inset enamel sink with mixer tap over. The matching island includes further storage, There is complementary tiling to walls, windows to the front and rear aspect and tiled floor.
Utility Room
Having wall and base units for storage and laminate work tops with single bowl stainless steel sink with mixer tap over and complementary tiling to walls. There is plumbing for an automatic washing machine and space for a tumble dryer. There is a window and external door to the side aspect.
First Floor Landing
A particularly spacious landing providing access to the four bedrooms and house bathroom.
Principal Suite
A spacious suite with window to the rear aspect overlooking farmland and the Rookeries beyond. There is an archway opening to a dressing area, used by the current owners as a pleasant seating area and which provides access to the en suite shower room
En Suite
A spacious room including a three piece suite with walk in shower cubicle, a unit housed hand wash basin and low flush WC. There is complementary tiling to walls, a chrome ladder style radiator and a frosted window to the side aspect.
Bedroom
A generous double bedroom having windows to the front and rear aspects.
Bedroom
A further double bedroom with window overlooking the front aspect.
Bedroom/Study
A good size single room used as a study by the current owners with window overlooking the village green.
House Bathroom
A beautiful luxurious bathroom which comprises a free standing bath, double walk in shower cubicle, unit housed hand wash basin and low flush WC, with complementary tiling to walls. Frosted window to side aspect, and chrome towel central heating radiator.
Outside Front
Decorative wrought iron gates open to this substantial courtyard providing ample off street parking, access to the detached double garage having a personal door to the side aspect and power and light.
Outside Rear
An enclosed rear garden which boasts gorgeous views over farmland. Decorative borders, fruit trees and lawns. There are a range of patios and seating areas which are ideal for outdoor entertaining or relaxing on long summer days.
Property info
Cam01931G0-Pr0142-Build01.Png View original

Cam01931G0-Pr0142-Build01-Floor00.Png View original

Cam01931G0-Pr0142-Build01-Floor01.Png View original

For more information about this property, please contact
Martin & Co Pontefract, WF8 on +44 1977 308753 * (local rate)
Disclaimer
Property descriptions and related information displayed on this page, with the exclusion of Running Costs data, are marketing materials provided by Martin & Co Pontefract, and do not constitute property particulars. Please contact Martin & Co Pontefract for full details and further information. The Running Costs data displayed on this page are provided by PrimeLocation to give an indication of potential running costs based on various data sources. PrimeLocation does not warrant or accept any responsibility for the accuracy or completeness of the property descriptions, related information or Running Costs data provided here.






































.png)
