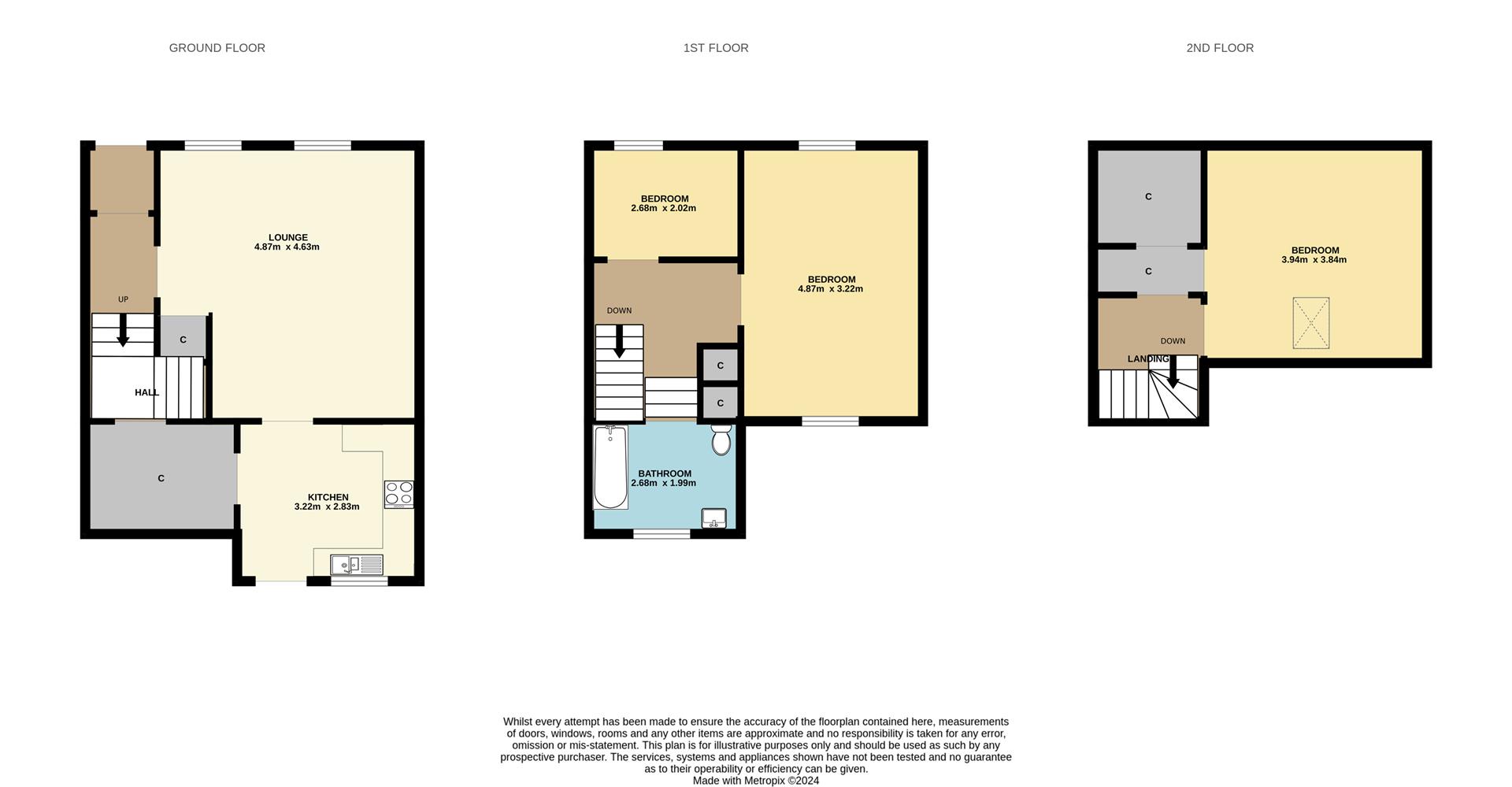Terraced house for sale in 10, Logies Lane, St. Andrews KY16
* Calls to this number will be recorded for quality, compliance and training purposes.
Property features
- C Listed mid-terraced villa
- In Conservation area
- Lounge
- Kitchen
- Three bedrooms
- Bathroom
- Gfch & dg
- Shared garden to rear
Property description
10 Logies Lane is a charming, C Listed, traditional, terraced villa (circa 1880) with accommodation formed over three levels and situated within a Conservation area in the sought after historic centre of St Andrews. The property is conveniently placed for access to all excellent local amenities including world class university and golf facilities. The property also enjoys the benefit of a shared, enclosed rear garden.
The subjects on the ground level comprises; entrance vestibule which in turn leads to the reception hallway, lounge and kitchen. The lounge has a feature fireplace, space for dining and large store cupboard. The modern kitchen has a built-in cooker, space for dining and floor and wall mounted units with complementary work surfaces. A door leads out to the shared rear garden. The mezzanine level has a bathroom with suite consisting of WC, wash hand basin, bath with shower over and attractive wet wall surround. The first floor accommodation provides access to two bedrooms, one with dual aspect windows and built-in wardrobe. The top floor level has a good-sized double bedroom with rear velux window and built-in wardrobe.
The property is tastefully decorated throughout and benefits from gas fired central heating via a combination boiler system.
Externally there is an impressive, well maintained, shared garden to the rear with an area of lawn, various established plants and shrubberies.
Rollos highly recommend an early inspection to appreciate the location, condition and accommodation on offer.
Lounge (5.13 x 4.50 (16'9" x 14'9"))
Kitchen (3.15 x 2.85 (10'4" x 9'4"))
Bedroom (3.38 x 4.61 (11'1" x 15'1"))
Bedroom (4.09 x 3.85 (13'5" x 12'7"))
Bedroom (2.75 x 2.06 (9'0" x 6'9"))
Bathroom (2.41 x 1.88 (7'10" x 6'2"))
Property info
For more information about this property, please contact
Rollos Law LLP, KY16 on +44 1334 845066 * (local rate)
Disclaimer
Property descriptions and related information displayed on this page, with the exclusion of Running Costs data, are marketing materials provided by Rollos Law LLP, and do not constitute property particulars. Please contact Rollos Law LLP for full details and further information. The Running Costs data displayed on this page are provided by PrimeLocation to give an indication of potential running costs based on various data sources. PrimeLocation does not warrant or accept any responsibility for the accuracy or completeness of the property descriptions, related information or Running Costs data provided here.

























.jpeg)