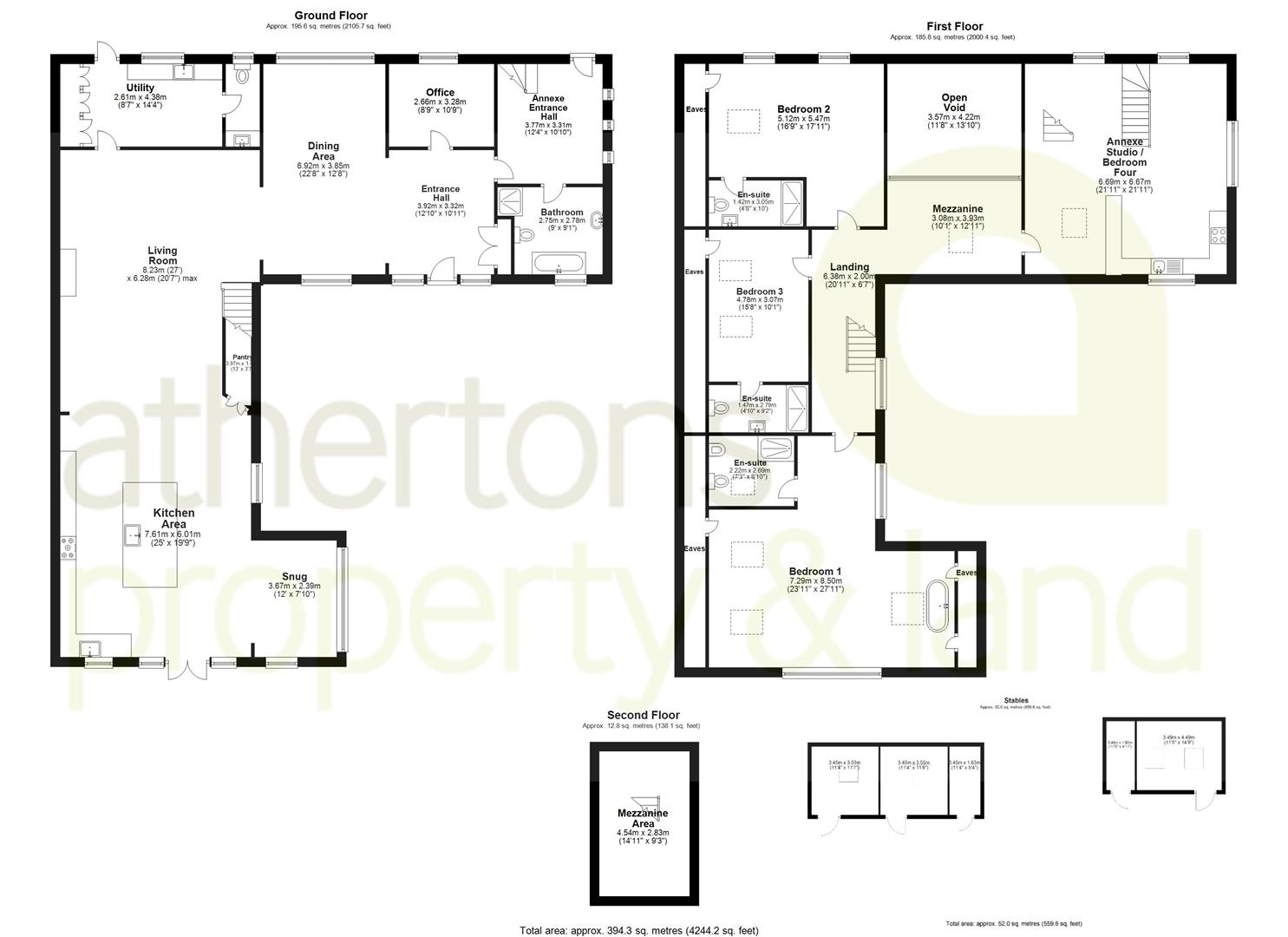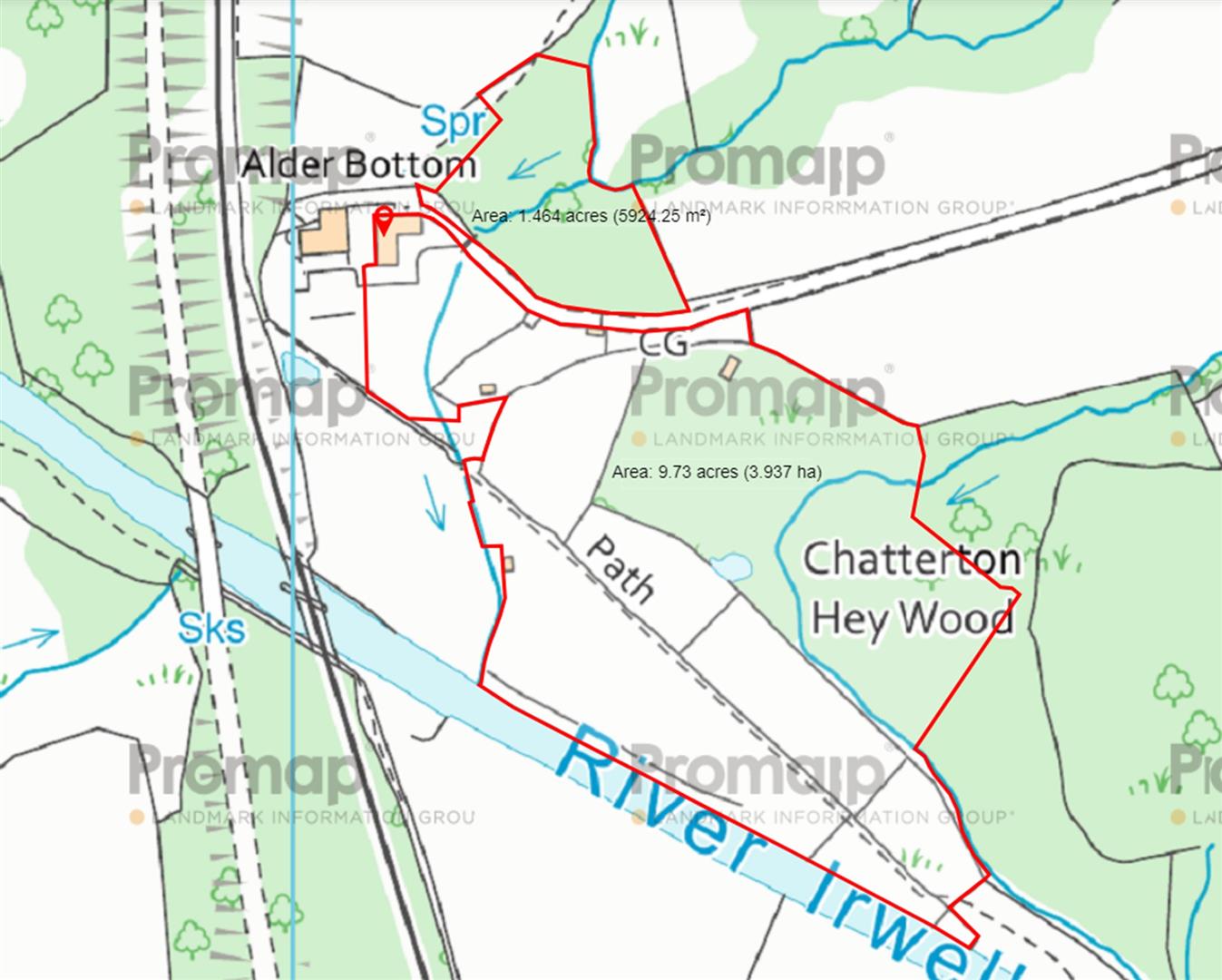Barn conversion for sale in Market Street, Edenfield, Ramsbottom BL0
* Calls to this number will be recorded for quality, compliance and training purposes.
Property description
A truly unique opportunity to acquire a substantial, architecturally designed barn conversion along with approximately 12 acres of mixed grassland and woodland bordering the River Irwell and steam train locomotive line. This beautiful family home was created in 2012 to an exceptionally high specification boasting a contemporary finish, whilst still retaining many traditional features. There are open views of stunning countryside making this the perfect private retreat at the end of a secluded farm track, yet amenities and the motorway network can be reached in less than 5 minutes.
The accommodation has been thoughtfully and stylishly designed throughout boasting Mandarin Stone flag floor coverings, under floor heating, bespoke made kitchen with range of Neff appliances and granite worktops, walk-in pantry, exposed stone walls, stylish bathrooms with Grohe bathroom suites, annexed living accommodation with separate entrance hall and kitchen, mezzanine walkways and much more. Externally the property is sat in approximately 12 acres of good grassland, woodland areas, 2 stable buildings suiting the land for equestrian use or livestock, planning permission for large agricultural building and much more to be discovered.
Internally you are greeted by a welcoming entrance hall with large cloaks cupboard, access into the home office and into the separate entrance hall for the annexe. The hall opens into the large vaulted dining room with feature exposed stone wall and open eaves to the first floor mezzanine. The dining room further opens up the the principal living area consisting of an extensive lounge area with staircase to first floor, inset feature log burning stove with alcove log stores either side, door into the utility room and large opening into the kitchen area.
The utility room is built for convenience with base level units, Belfast sink, external stable door, storage cupboards housing the boiler, hot water cylinder and under floor heating intake, floor drain for showering off muddy animals and door into the stylish WC with original stone slab sink unit and dual flush wc.
The huge open plan kitchen/diner/lounge has been masterfully designed boasting a large central island with bar seating and work area with granite worktops, base and eye level units, wine fridge and secondary sink, 4 drawer rangemaster style oven with large gas hob, inset sink with instant hot water tap, Neff American Fridge/Freezer and integrated dishwasher as well as floor to ceiling windows with gorgeous views over the gardens and beyond and good sized snug area providing ample space for entertaining. Off the kitchen is the walk-in pantry, purposely fitted without under floor heating to keep food and drinks cool, even in warm winter months and fitted with plug sockets for appliance use.
The first floor comprises the principal bedroom, which includes a beautiful feature, freestanding Copper boat bath, large arch windows with fantastic views to the rear, vaulted ceiling, eaves storage and door into the en suite with large walk-in double shower, Mandarin tiled walls and floors, vanity wash basin, bidet and wall mounted wc . All the bedrooms offer airy and light spaces with beamed and vaulted ceilings, eaves storage and beautifully finished en-suite shower rooms with wc’s, vanity wash basins and walk-in rainfall showers with tiled walls and floors. The open landing area offers access into all bedrooms and opens into the large mezzanine area overlooking the ground floor dining room and access into the annexe.
The annexe allows for flexible living space and could work as an ideal space for elderly relatives or teenage den. Benefiting from under floor heating throughout, large open plan studio room on the ground floor with complete fitted kitchen and good range of appliances, bedroom area with loft hatch to mezzanine area and good space for lounge furniture. The ground floor hosts a large, separate entrance hall leading into a beautifully finished 4pc bathroom with beautiful tiled walls and floors and feature large free standing solid Mandarin stone granite sink.
Externally the gardens and land are of a spectacular nature. Adjoining the property is a large driveway with parking for multiple cars sweeping round to the rear with an expansive graveled seating area with beautiful stone wall borders with stone steps down to a further paved patio area and glorious views over the gardens and beyond to the river. The well manicured gardens are divided by a babbling brook feeding into the River Irwell and providing good drainage to the land. There is gated access into the paddock land and woodland with two good sized stable buildings providing 3 stable blocks and two tack rooms between them with potential for more. Across from the property with access off the track is a good sized paddock with planning approved for a large agricultural building with the groundwork's and drainage already in place.
Located on the outskirts of the quaint village of Edenfield nestled in the West Pennine Moors, neighbouring Ramsbottom which boasts some of the Norths finest restaurants and famous landmarks such as Peel Tower on Holcombe Hill. Bury centre amenities and the well renowned Bury Grammar School is within a short commute. A comprehensive road network system can be reached within minutes, with key roads such as the M66 junction 2 bringing Liverpool, Manchester, North Wales and the Midlands within commutable distance. Likewise, there are excellent rail links and metro services, while Manchester and Liverpool International Airports are within an hours' drive.
Services
All mains services are connected.
Tenure
We understand from the owners to be Freehold.
Council Tax
Band G.
Energy Rating (EPC)
C (76).
Property info
Floorplan.Jpg View original

Boundary Plan.Jpg View original

For more information about this property, please contact
Athertons, BB7 on +44 1254 477554 * (local rate)
Disclaimer
Property descriptions and related information displayed on this page, with the exclusion of Running Costs data, are marketing materials provided by Athertons, and do not constitute property particulars. Please contact Athertons for full details and further information. The Running Costs data displayed on this page are provided by PrimeLocation to give an indication of potential running costs based on various data sources. PrimeLocation does not warrant or accept any responsibility for the accuracy or completeness of the property descriptions, related information or Running Costs data provided here.


























































.gif)

