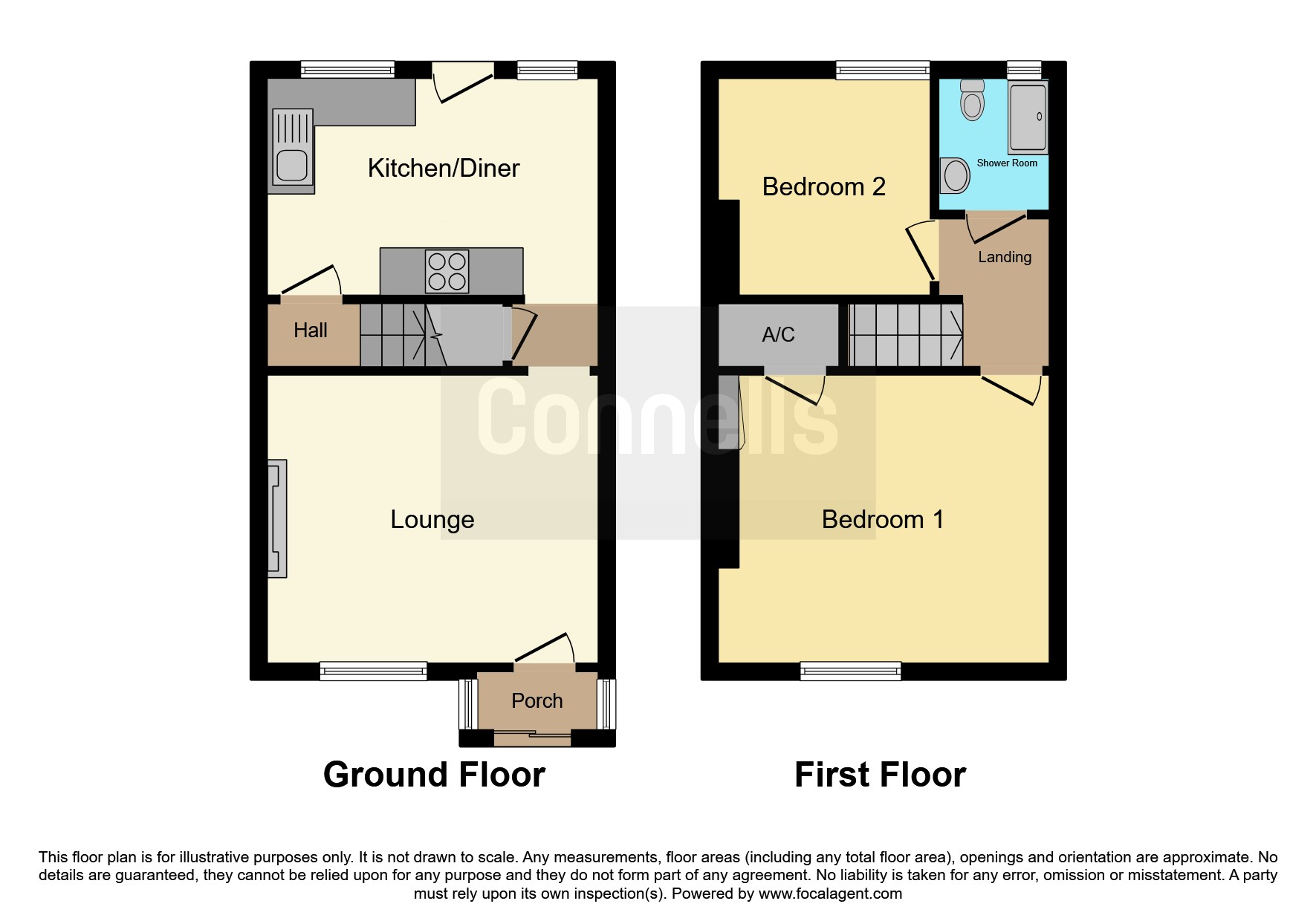End terrace house for sale in Brook Street, Enderby, Leicester LE19
* Calls to this number will be recorded for quality, compliance and training purposes.
Property features
- End Terrace Property
- Two Bedrooms & Bathroom
- Lounge & Kitchen, Rear Garden
- Ideal First Time Buy
- Council Tax Band = A
- Viewing Recommended
Property description
Summary
This two bedroom property would make an ideal first time or investment purchase. The property is situated in the village of Enderby close to local amenities. The rooms in the property are spacious and viewing is highly recommended to apprecaite the property.
Description
Enderby is a small village to the South West of Leicester. The village's name means 'farm/settlement of Eindrithi'. The course of the Fosse Way Roman road passes through the parish. Near St John's is the deserted village of Aldeby by the River Soar. The local schools are Danemill Primary school and Brockington College. It is within easy reach of Fosse Shopping Park, Grove Park and the M1/M69 motorway network. The village centre has a newsagents, petrol station, florists, beauty salon, delicatessen, library, cafe, bookmakers, and hand car wash. There is a leisure centre with swimming pool, gym, squash courts and sports hall for badminton and 5-a-side football. There is also a nine-hole pay-and-play golf course. The head office of clothing retailer Next is located in Enderby.
Entrance Porch
With a door to the front of the property and door through to the lounge.
Lounge 13' 9" max x 11' 11" max ( 4.19m max x 3.63m max )
There is a double glazed window to the front of the property, fireplace with surround and central heating radiator.
Kitchen/ Diner 13' 8" x 8' 10" ( 4.17m x 2.69m )
Fitted with wall and base units, work surfaces housing the stainless steel sink drainer, splashback tiling, integrated electric oven and gas hob with cooker hood over, plumbing for a washing machine, central heating radiator, door to the stairs, understairs cupboard, two double glazed windows to the rear and door leading out to the rear garden.
First Floor Landing
With stairs rising from the ground floor and central heating radiator.
Bedroom One 13' 9" max x 12' ( 4.19m max x 3.66m )
With a double glazed window to the front of the property, built in wardrobe, central heating radiator.
Bedroom Two 8' 10" x 8' 3" ( 2.69m x 2.51m )
With a double glazed window to the rear of the property and central heating radiator.
Shower Room
There is a shower cubicle, wash hand basin, wc, tiled walls and double glazed window to the rear of the property.
Outside
There is a small frontage with steps to the front door.
The rear garden is paved for low maintenance with fenced borders.
Directions
Proceed out of Blaby along Enderby Road heading towards Whetstone. At the Foxhunter roundabout continue straight ahead onto Blaby Road. Continue along and at the traffic lights turn left onto High Street then left onto Cross Street, take the next right turn onto Brook Street where the property is located on the right hand side and can be identified by our Connells For Sale board.
1. Money laundering regulations - Intending purchasers will be asked to produce identification documentation at a later stage and we would ask for your co-operation in order that there will be no delay in agreeing the sale.
2: These particulars do not constitute part or all of an offer or contract.
3: The measurements indicated are supplied for guidance only and as such must be considered incorrect.
4: Potential buyers are advised to recheck the measurements before committing to any expense.
5: Connells has not tested any apparatus, equipment, fixtures, fittings or services and it is the buyers interests to check the working condition of any appliances.
6: Connells has not sought to verify the legal title of the property and the buyers must obtain verification from their solicitor.
Property info
For more information about this property, please contact
Connells - Blaby, LE8 on +44 116 238 0365 * (local rate)
Disclaimer
Property descriptions and related information displayed on this page, with the exclusion of Running Costs data, are marketing materials provided by Connells - Blaby, and do not constitute property particulars. Please contact Connells - Blaby for full details and further information. The Running Costs data displayed on this page are provided by PrimeLocation to give an indication of potential running costs based on various data sources. PrimeLocation does not warrant or accept any responsibility for the accuracy or completeness of the property descriptions, related information or Running Costs data provided here.



























.png)
