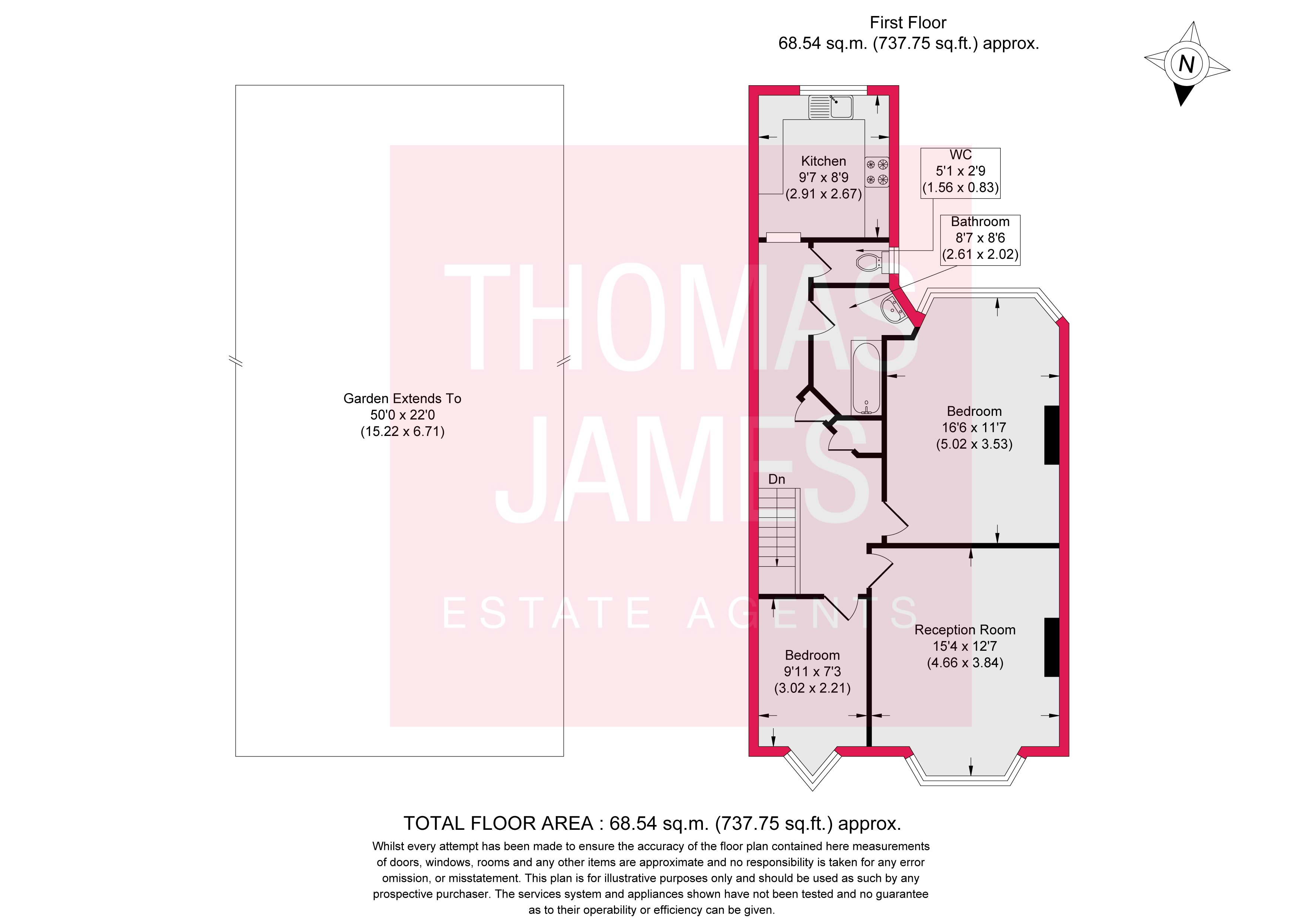Flat for sale in Oakfield Road, Southgate N14
* Calls to this number will be recorded for quality, compliance and training purposes.
Property features
- Share of freehold
- Driveway
- Own section of garden (no direct access)
- Close to both tube and overground stations
Property description
Overview
In brief
This spacious two bedroom apartment is on the first floor of a terraced Edwardian house in the popular Lakes Estate in Southgate has off street parking at the front and a sunny, south-facing garden to the rear. Located just half a mile from the town centre and tube station, it’s close to a wide range of amenities.
Property description
Entering the apartment on the ground floor, a short flight of stairs takes you up to a long and wide landing with doors to all rooms and two built-in full height cupboards.
The apartment has a logical layout, large windows and good room sizes throughout with a spacious 737 square feet of space inside. The living room and main bedroom are particularly large, and both have fantastic natural light and leafy views thanks to large bay windows.
The living room is at the front of the property and has a traditional feel with ceiling cornicing and an attractive original cast-iron fireplace with an ornate tiled surround. Measuring 15’2” by 12’7” there’s ample space for sofas, a dining table, and a workspace if required.
The adjacent main bedroom has a rear bay window with garden views. This measures 16’5” by 11’7” so can easily accommodate a kingsize bed and bedroom furniture. The second bedroom, which measures 11’4” by 7’3”, is at the front of the apartment and has a charming triangular bay window characteristic of properties of this vintage.
The bathroom, WC, and kitchen lie beyond the main bedroom The bathroom is a lovely light room with a fitted bath (with a shower above) and a washbasin console. The separate WC is located conveniently next door. Both have windows.
A couple of steps lead down to the well-equipped kitchen which is fitted with wraparound wall and floor cabinets that house a combination of integrated and freestanding appliances and provide a lot of storage and worktop space. A window above the sink with garden views makes this a really pleasant place for preparing food or and even for doing the washing up!
The apartment has classic décor with a predominantly white and pale neutral décor emphasises the sense of light and space, and the natural wood mantelpiece and panelled doors add character and warmth. The fixtures and fittings are contemporary, there’s gas central heating, and the apartment is mainly carpeted.
Outside, the property is set back behind a shared paved front garden with off street parking for two cars and to the rear there’s a sunny south-facing garden which is accessed via a separate pathway. This is overgrown but has lots of potential to be a fabulous outdoor space. For the avoidance of any doubt there isn’t direct access from the property to the section of garden.
Local life
- Southgate town centre, just over half a mile from the property, has a wide range of independent and high street stores, cafes, restaurants and other amenities, including the tube station.
- Southgate station is a 15 minute walk. This is on the Piccadilly Line, providing direct journeys to the West End and beyond, as well as a connection to the Victoria Line and mainline trains at Finsbury Park station.
- Lovely Grovelands Park is a mere five minute walk away at the end of the road. This popular green space has extensive landscaped gardens, a boating lake, playground, sports courts, and a café in addition to the Nash-designed Grovelands House.
Council tax band: D
Property info
For more information about this property, please contact
Thomas James Estate Agents powered by Keller Williams, N13 on +44 20 8022 2491 * (local rate)
Disclaimer
Property descriptions and related information displayed on this page, with the exclusion of Running Costs data, are marketing materials provided by Thomas James Estate Agents powered by Keller Williams, and do not constitute property particulars. Please contact Thomas James Estate Agents powered by Keller Williams for full details and further information. The Running Costs data displayed on this page are provided by PrimeLocation to give an indication of potential running costs based on various data sources. PrimeLocation does not warrant or accept any responsibility for the accuracy or completeness of the property descriptions, related information or Running Costs data provided here.
























.png)

