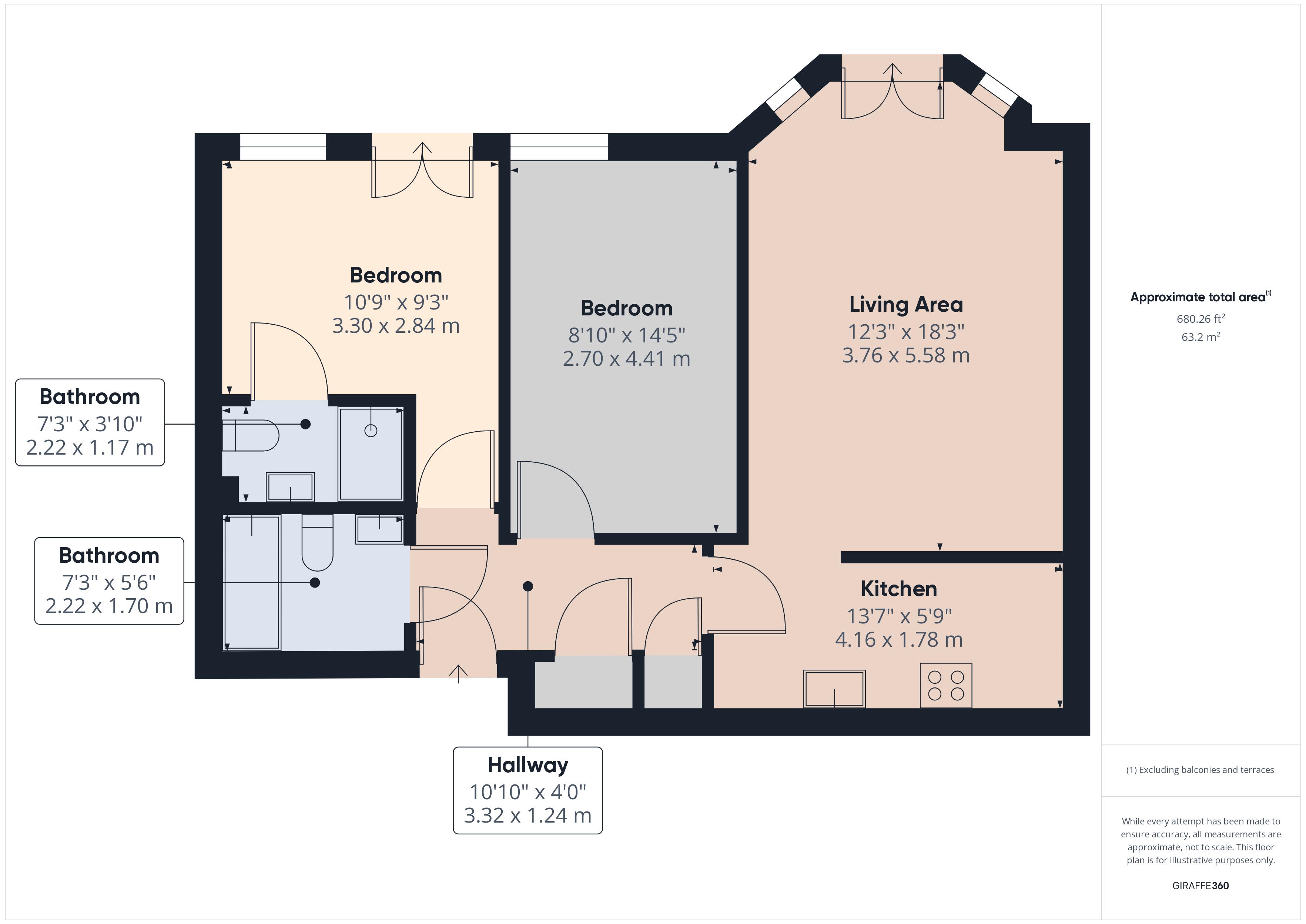Flat for sale in Birnbeck Road, Weston-Super-Mare BS23
* Calls to this number will be recorded for quality, compliance and training purposes.
Property features
- A superb, two bedroom second floor, leasehold apartment
- Master bedroom with en-suite shower room
- Allocated off-street parking, within a secure communal car-park, operated by electric gates
- Pleasant outlook over Marine lake and sea front
- Sold with the benefit of no onward chain
- Light and bright main living area, with Juliette balcony features
- EPC Rating - C, Council tax band - E
Property description
This terrific, two bedroom, leasehold apartment with partial views over Marine Lake
and the coastline beyond is situated within an iconic, purpose-built property on
Weston-super-Mare’s Seafront and has been recently redecorated and re-carpeted.
The prestigious Rozel House enjoys a ‘box seat’ front line positioning on Westonsuper-Mare’s glorious seafront, just a stone’s throw away from the beach and various
local amenities including restaurants, cafes and shops. In addition to the stair way, the
building benefits from lift access to the upper floors and off-street parking; one space
allocated to Apartment 32. The property is well appointed throughout and briefly
comprises a light and bright main living / dining area with a fantastic 'Juliet' balcony
feature offering superb partial views over Marine Lake and the coastline beyond, an
opening to the well-presented kitchen with a range of wall and floor units and
integrated appliances, two good sized bedrooms and an attractive bathroom. In
addition to all that this desirable apartment has to offer, it is being sold with the
benefit of no onward chain. This property comes highly recommended by the agent
and it truly boasts unique style in a unique location enjoying fresh sea breeze and all
that Weston Seafront has to offer. The well positioned apartment is a stone's throw
away from the Seafront, beach, shops, restaurants, and Weston-super-Mare’s town
centre with local amenities close by. Excellent transport links are within reach
including Junction 21 which provides access to the M5, and from there to most major
towns and cities. A mainline train station enables fast access to all major parts of the
country and a regular bus service offers transport to most areas of the town and
outlying districts. EPC Rating tba, Council Tax Band E
Communal Entrance
A super communal entrance with lift access and stairs rising to the upper floors.
Hallway
Doors to principal rooms, useful airing cupboard housing hot water tank and separate storage cupboard, ceiling lights.
Bedroom One
Super double bedroom with aluminium double glazed patio doors and Juliet balcony feature, UPVC double glazed window, door to en-suite shower room, ceiling light.
En-Suite
A low-level W/C, wash hand basin over vanity unit, enclosed main fed shower, heated towel rail, extractor fan, ceiling spotlights.
Bedroom Two
UPVC double glazed window, fitted wardrobes and cupboards, ceiling light.
Bathroom
A low-level W/C, wash hand basin over vanity unit, panelled bath with shower attachment over, heated towel rail, extractor fan, ceiling spotlights.
A Light And Bright Open Plan Main Living Area
Kitchen Area
Tiled flooring, a range of wall and floor units with worktops and tiled splash backs over. An inset one and a half bowl stainless steel sink and drainer, four ring electric hob with oven under and extraction hood over, integrated dishwasher and washing machine, space for fridge / freezer, opening into living area, ceiling spotlights.
Living Area
A light and bright living / dining area with aluminium double glazed patio doors and Juliet balcony feature, UPVC double glazed windows, ceiling lights. A wonderful spot to enjoy the pleasant outlook.
Please Note - There Is An Electric, Skirting Heating System Throughout The Apartment.
Parking
To the side of the property, there is a set of electronically operated gates leading to a communal parking area with one allocated off-street parking space.
Tenure
Leasehold
999 Years from 2004
Lancaster Brooks Property Management Ltd
Services
Mains electric, gas, water and drainage
Property info
For more information about this property, please contact
David Plaister Ltd, BS23 on +44 1934 247160 * (local rate)
Disclaimer
Property descriptions and related information displayed on this page, with the exclusion of Running Costs data, are marketing materials provided by David Plaister Ltd, and do not constitute property particulars. Please contact David Plaister Ltd for full details and further information. The Running Costs data displayed on this page are provided by PrimeLocation to give an indication of potential running costs based on various data sources. PrimeLocation does not warrant or accept any responsibility for the accuracy or completeness of the property descriptions, related information or Running Costs data provided here.

























.png)

