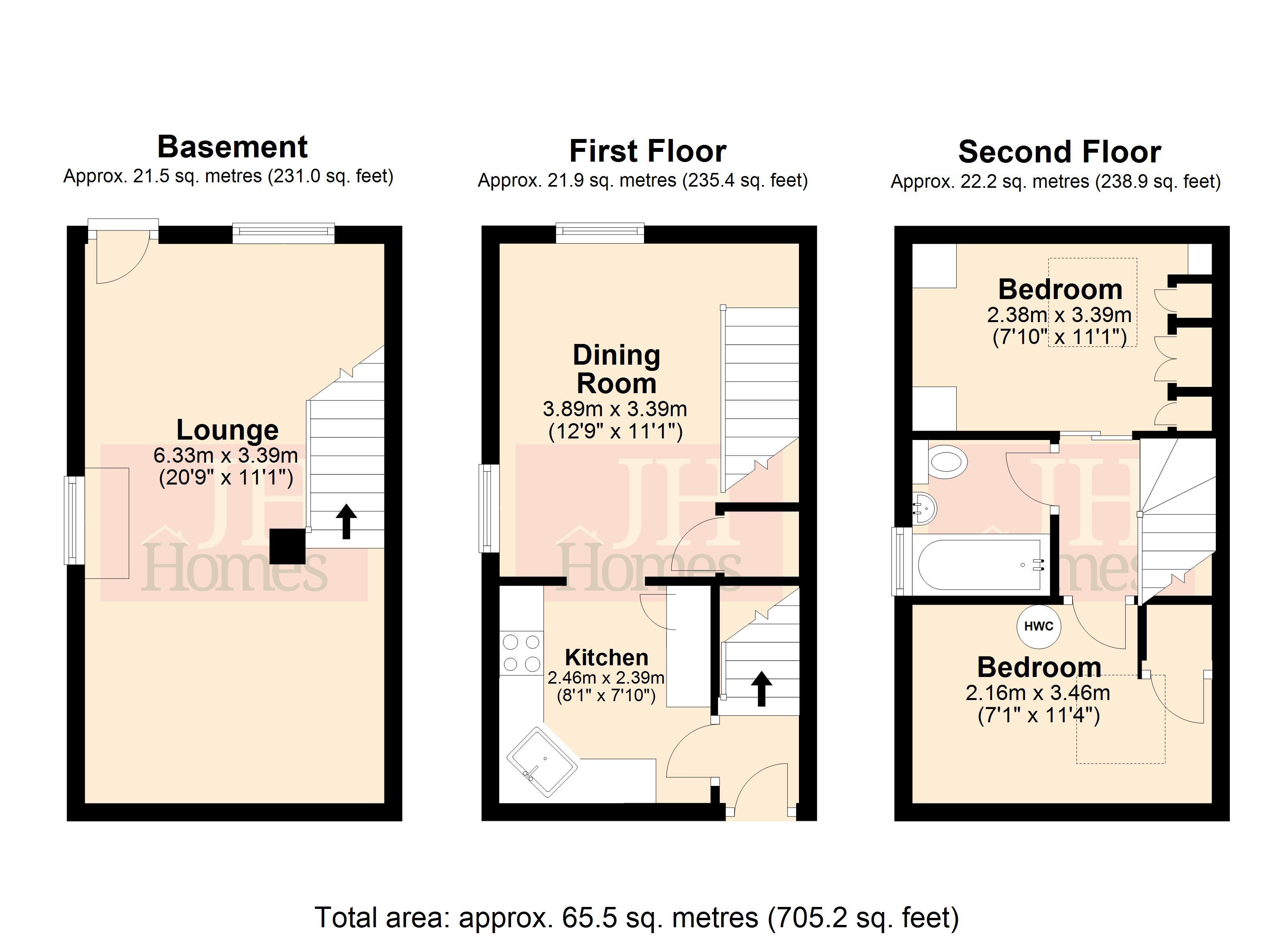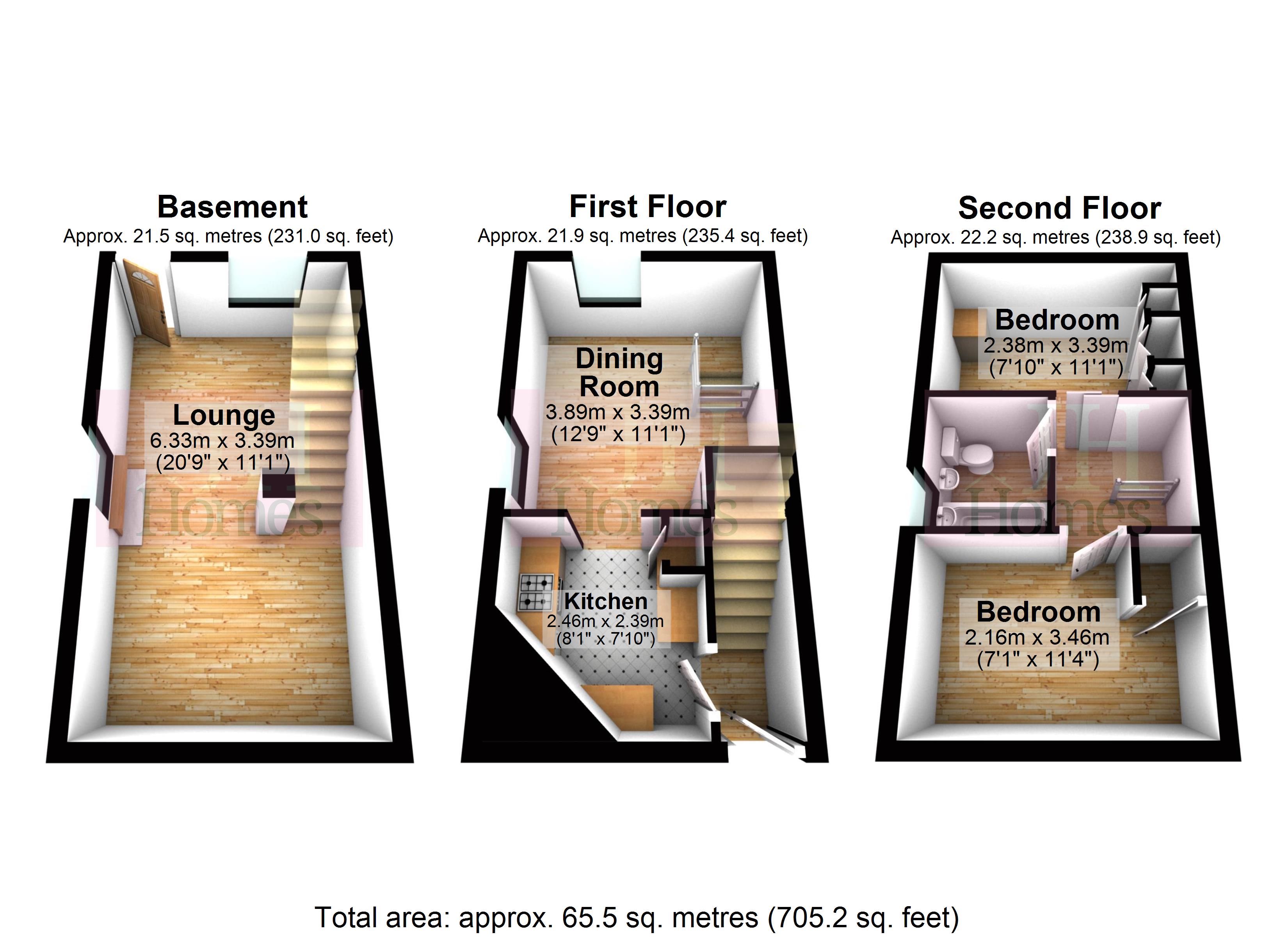Barn conversion for sale in High Stable Cottages, Lindal, Ulverston LA12
* Calls to this number will be recorded for quality, compliance and training purposes.
Property features
- End Terrace Cottage
- Laid Out Over Three Floors
- Two Double Bedrooms
- Two Reception Rooms
- Laura Ashley Kitchen
- Integrated Appliances To Kitchen
- Electric Heating & Double Glazing
- Courtyard Garden To Rear
- Parking
- Sought After Location
Property description
Situated in a charming rural location whilst still retaining easy access to the local amenities of Ulverston, Dalton and Barrow in Furness this two bedroom three story barn conversion has been immaculately renovated and updated and would make an ideal purchase for a wide range of buyers including first time buyer or a second home/holiday let.
Situated in a charming rural location whilst still retaining easy access to the local amenities of Ulverston, Dalton and Barrow in Furness this two bedroom three story barn conversion has been immaculately renovated and updated and would make an ideal purchase for a wide range of buyers including first time buyer or a second home/holiday let. Comprising of modern/stylish hand painted Laura Ashley kitchen with high end appliances and open access to the dining room, lounge, two double bedrooms the master bedroom with fitted furniture, bathroom and outdoor stone walled courtyard area with sunny aspect. Complete with off road parking, wifi controlled electric radiators and wooden double glazed windows. Viewings are strongly recommended to fully appreciate this lovely home.
From the parking the property is entered through a stable door with glazed inserts into:
Lounge 20' 9" x 11' 1" (6.32m x 3.38m) Laminate wood effect flooring, two ceiling light points, wall mounted electric radiator, wooden double glazed windows to side and rear and wood burning style stove set on tiled hearth. Stairs to first floor.
First floor
dining room 12' 9" x 11' 1" (3.89m x 3.38m) Wooden double glazed window to rear and side, wall mounted electric radiator, ceiling light point and archway to:
Kitchen 8' 1" x 7' 10" (2.46m x 2.39m) Fitted with a range of base, wall and drawer units with worktop over incorporating sink with swan necked mixer tap and matching splashbacks. Integrated oven and hob with cooker hood over, microwave, fridge and freezer. Laminate wood style flooring, high level cupboard housing the fuse board and electric meter. Ceiling light point and wooden double glazed window to front. Door to:
Entrance hall Stairs to second floor and door with patterned glazed inserts to front.
Second floor landing Doors to bedrooms, bathroom and ceiling light point.
Bedroom 7' 10" x 11' 1" (2.39m x 3.38m) Double room with fitted furniture to include bedside tables, chest of drawers and wardrobes, Velux roof window, wall mounted electric radiator and ceiling light point.
Bedroom 7' 1" x 11' 1" (2.16m x 3.38m) Further double room with Velux roof window, wall mounted electric radiator and ceiling light point. Cupboard for storage and hot water tank.
Bathroom Fitted with a three piece suite comprising of panelled bath with shower over and screen, pedestal wash hand basin and low level, dual flush WC. Fully tiled to walls and floor, opaque double glazed wooden window to rear, ladder style radiator and ceiling light point.
Exterior Roadside frontage with path to the side leading down some stairs to the rear cottage patio garden. The rear offers a fenced area overlooking the parking and is fully enclosed.
General information tenure: Freehold
council tax: B
local authority: Westmorland & Furness District Council
services: Mains water and electricity are all connected. Drainage is by way of a septic tank which is shared between 10 with a rough cost of £25.00 per quarter.
Property info
For more information about this property, please contact
J H Homes, LA12 on +44 1229 382809 * (local rate)
Disclaimer
Property descriptions and related information displayed on this page, with the exclusion of Running Costs data, are marketing materials provided by J H Homes, and do not constitute property particulars. Please contact J H Homes for full details and further information. The Running Costs data displayed on this page are provided by PrimeLocation to give an indication of potential running costs based on various data sources. PrimeLocation does not warrant or accept any responsibility for the accuracy or completeness of the property descriptions, related information or Running Costs data provided here.































.png)