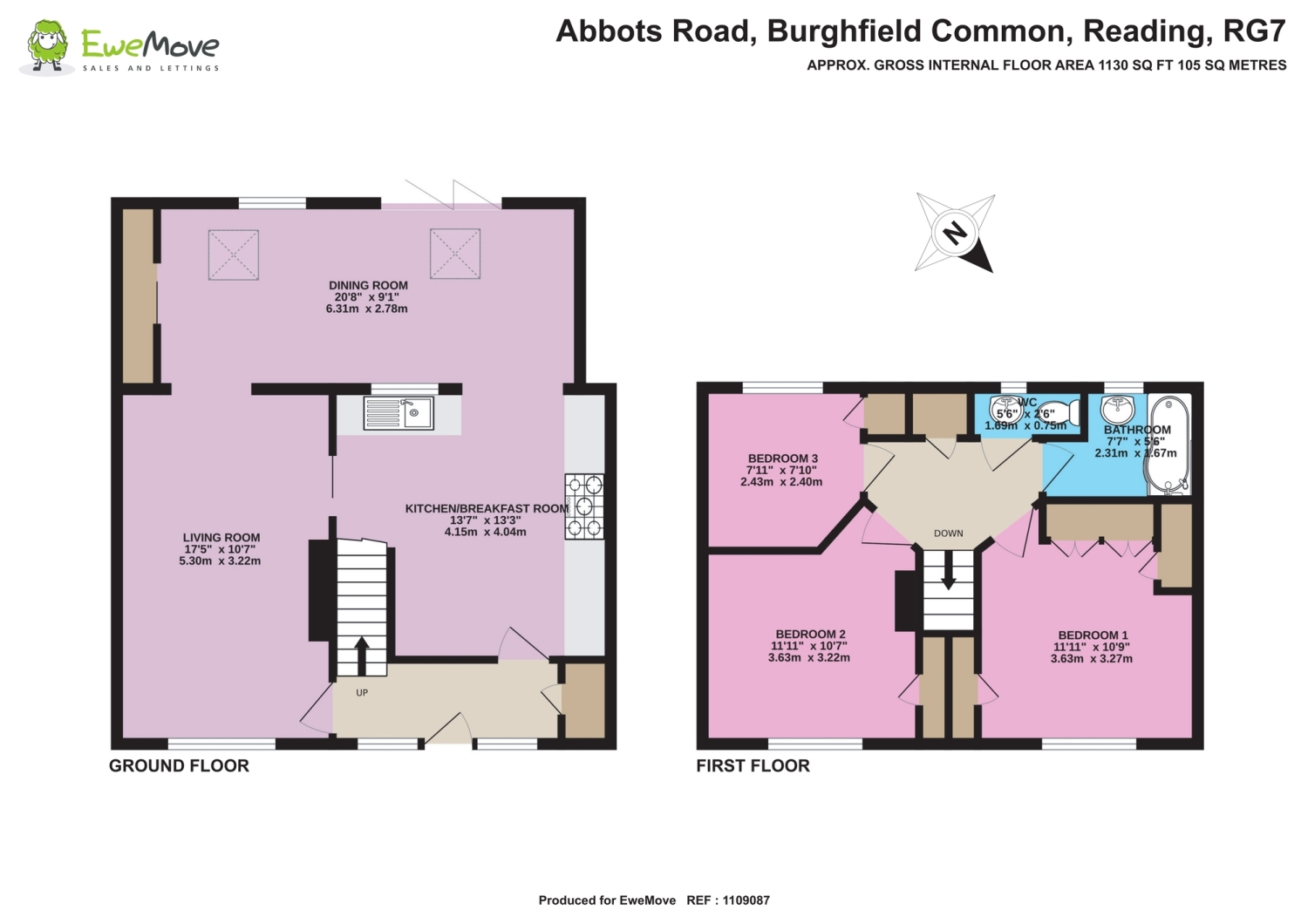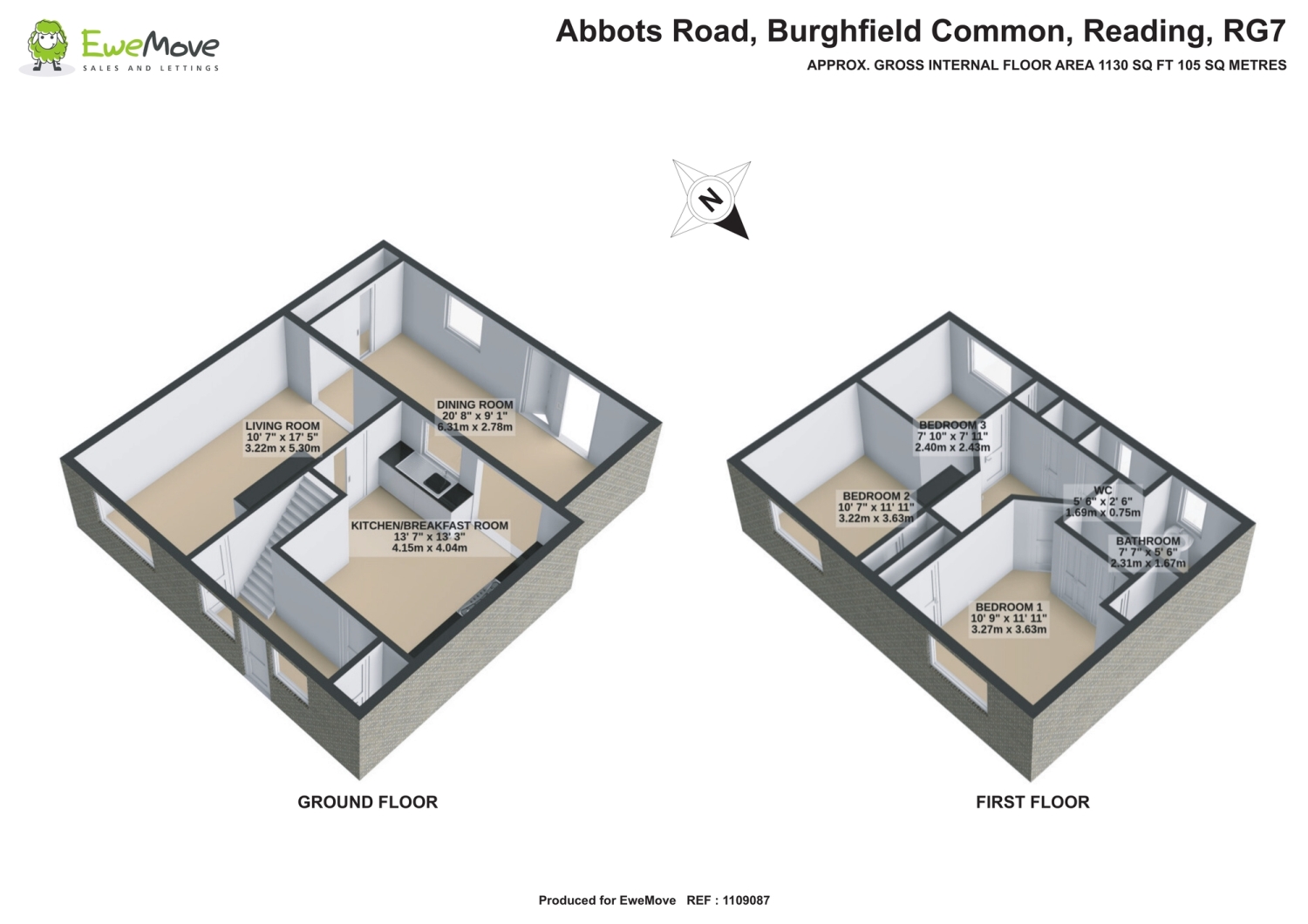Terraced house for sale in Abbots Road, Burghfield Common, Reading, Berkshire RG7
* Calls to this number will be recorded for quality, compliance and training purposes.
Property features
- Extended Living Space
- Driveway Parking & Garage in a nearby block
- Southerly Aspect Garden
- Walking distance to The Willink
- Refurbished Kitchen
- Village Location
Property description
EweMove a beautifully extended family home. Located within a short walk from The Willink School this three-bedroom home has been extended and improved by its current owner. Featuring three well-proportioned bedrooms, a well-appointed bathroom, separate cloakroom, characterful living room, spacious kitchen/breakfast room and an impressive dining room.
Entering through a centrally positioned front door the hallway provides access to the kitchen/breakfast room, living room and stairs to the first floor. With two front elevation windows the hallway is a bright space and benefits from large storage cupboard.
The kitchen/breakfast room has been lovingly refurbished and mixes modern convenience with rustic features. There are a range of eye and base level units, including deep ban drawers, with rolled edge work surfaces. The characterful kitchen cupboards are complimented by a Butler style sink with mixer tap & drainer and an aga style oven with and extractor & mantle over. There is ample room for a family sized table for everyday use.
An opening leads to a fantastic and versatile space that has been created by means on an extension. This incredibly versatile space, that is currently used as a dining room with a study area, features enough space for a large dining table. The dining room benefits from a rear elevation double glazed window, rear elevation bi-folding doors and two Velux windows. Add this to a southerly aspect rear garden and the result is a brilliantly bright ideal for the summer months yet practical enough to be utilised all year round. There is also a large storage cupboard ideal for storage vacuum cleaners, ironing boards etc.
The living room is a generous size measuring over seventeen feet. Again, this room is a bright space due to the front elevation double glazed window and open plan nature of the property to the rear. For those wanting a snug space, the living room can be closed off from the kitchen by a sliding door. The downstairs accommodation benefits from LED spotlighting throughout.
Stairs lead to the first floor on which three bedrooms, the family bathroom and cloakroom are located. Bedrooms one and two are both generous double rooms with front elevation double glazed windows. Both bedrooms benefit from built in wardrobes with bedroom one having additional built in storage. Bedroom three is a single room with a rear elevation double glazed window that benefits from a built in wardrobe. There is an airing cupboard accessible from the landing. The family bathroom and cloakroom are separate with the bathroom featuring a panel bath with mixer tap and a fitted shower with screen. There is a hand wash basin with mixer tap and vanity unit providing good storage as well as a rear elevation frosted double glazed window. The cloak room features a low level w/c, hand wash basin and rear elevation frosted double glazed window.
Externally the property benefits from a well maintained mature rear garden. The garden is non-overlooked and of a southerly aspect. Accessed via the bi-folding doors in the kitchen you are immediately greeted by an area laid to slate. There is a large manicured lawn area with a number of flower beds and mature verdure. There is a shed located to the rear of the garden providing ideal storage space for outdoor equipment. To the front the property has a low maintenance driveway laid to slate with a number of plant pots and a bin store aiding to the pretty aesthetic of the home. The property also benefits from a garage in a nea
Abbots Road is located in the popular Berkshire village of Burghfield Common which provides a fantastic mixture of village living whilst being just fifteen minutes from. The village boasts a host of local amenities to suit your everyday needs along with a number of superb leisure facilities including a well-equipped sports centre, Tesco Express, Londis, greengrocer, bakery, chemist & pet shop. There are a number of Ofsted “good” rated infant and junior schools as well as the Ofsted “good” rated Willink School for secondary education.
Commuter access is excellent with nearby Reading offering a direct service to London Paddington as well as being a gateway to the south coast. The nearby M4 provides easy access to London and the West Country, as well as the wider motorway network.
Kitchen / Breakfast Room
4.15m x 4.04m - 13'7” x 13'3”
Dining Room
2.78m x 6.31m - 9'1” x 20'8”
Living Room
5.3m x 3.22m - 17'5” x 10'7”
Bedroom 1
3.63m x 3.27m - 11'11” x 10'9”
Bedroom 2
3.63m x 3.22m - 11'11” x 10'7”
Bedroom 3
2.43m x 2.4m - 7'12” x 7'10”
Bathroom
2.31m x 1.67m - 7'7” x 5'6”
WC
1.69m x 0.75m - 5'7” x 2'6”
Property info
For more information about this property, please contact
Ewemove Sales & Lettings - Tadley, RG24 on +44 118 443 1210 * (local rate)
Disclaimer
Property descriptions and related information displayed on this page, with the exclusion of Running Costs data, are marketing materials provided by Ewemove Sales & Lettings - Tadley, and do not constitute property particulars. Please contact Ewemove Sales & Lettings - Tadley for full details and further information. The Running Costs data displayed on this page are provided by PrimeLocation to give an indication of potential running costs based on various data sources. PrimeLocation does not warrant or accept any responsibility for the accuracy or completeness of the property descriptions, related information or Running Costs data provided here.































.png)

