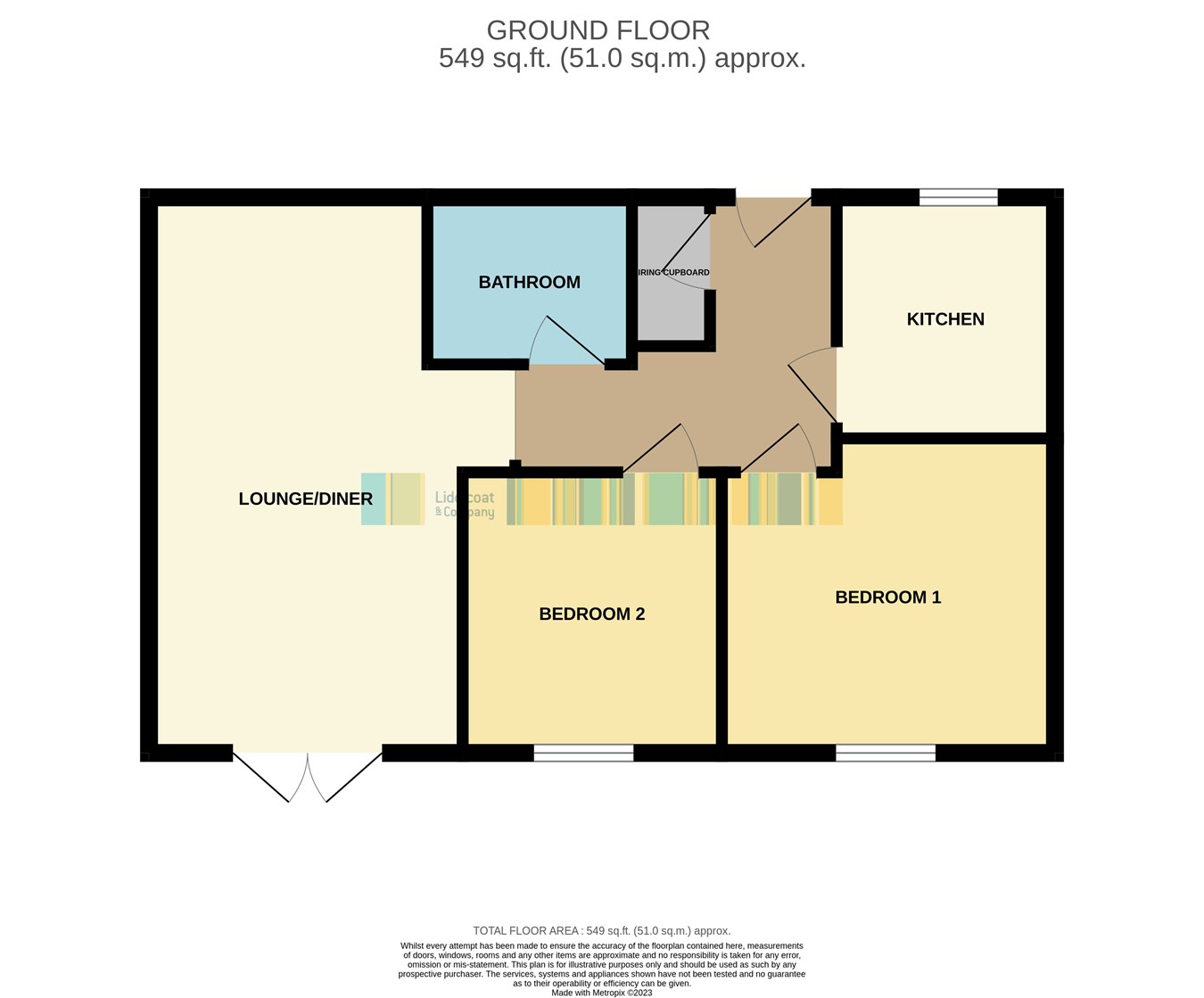Semi-detached bungalow for sale in Trevarrick Road, St Austell PL25
* Calls to this number will be recorded for quality, compliance and training purposes.
Property description
The owner has made numerous improvements including a beautiful fitted kitchen, refitted shower room, replaced internal doors and also enjoys the latest efficient electric heaters.
Comments
Warden controlled environment with communal areas and overnight facilities for friends and family.
Entrance Hall
Full glazed U.p.v.c door leading to the entrance hall, rcd unit, night storage heater/radiator, large airing/storage cupboard with space for a tumble dryer, two useful storage cabinets, access to the roof void with ladder.
Kitchen
7' 3" x 7' 11" (2.21m x 2.41m)A lovely refitted quality kitchen finished in a gloss white, tiled splashback, several part glazed illuminated cabinets, built in neff double oven, four ring induction hob and extractor, space for fridge, space for washing machine/ dishwasher, window to the rear.
Lounge/dining room
18' 5" x 10' 5" (5.61m x 3.18m) Night storage heater/panel radiator, sliding U.p.v.c. Patio doors leading to the front garden. Telephone point.
Bedroom 1
11' 1" x 10' 4" (3.38m x 3.15m) With panel radiator and window to the front.
Bedroom 2
2.667m x 2.49m (8' 9" x 8' 2") Panel radiator, window to the front.
Shower Room
6' 7" x 5' 5" (2.01m x 1.65m) With fully tiled walls and feature mosaic glass tiled floor, Shower cubicle with Mira shower, wash hand basin, low level W.C. Extractor fan, downflow heater, shaver socket. Space and plumbing for a washing machine, high level glassed storage cupboard,
Property info
For more information about this property, please contact
Liddicoat & Company, PL25 on +44 1726 255951 * (local rate)
Disclaimer
Property descriptions and related information displayed on this page, with the exclusion of Running Costs data, are marketing materials provided by Liddicoat & Company, and do not constitute property particulars. Please contact Liddicoat & Company for full details and further information. The Running Costs data displayed on this page are provided by PrimeLocation to give an indication of potential running costs based on various data sources. PrimeLocation does not warrant or accept any responsibility for the accuracy or completeness of the property descriptions, related information or Running Costs data provided here.
























.png)