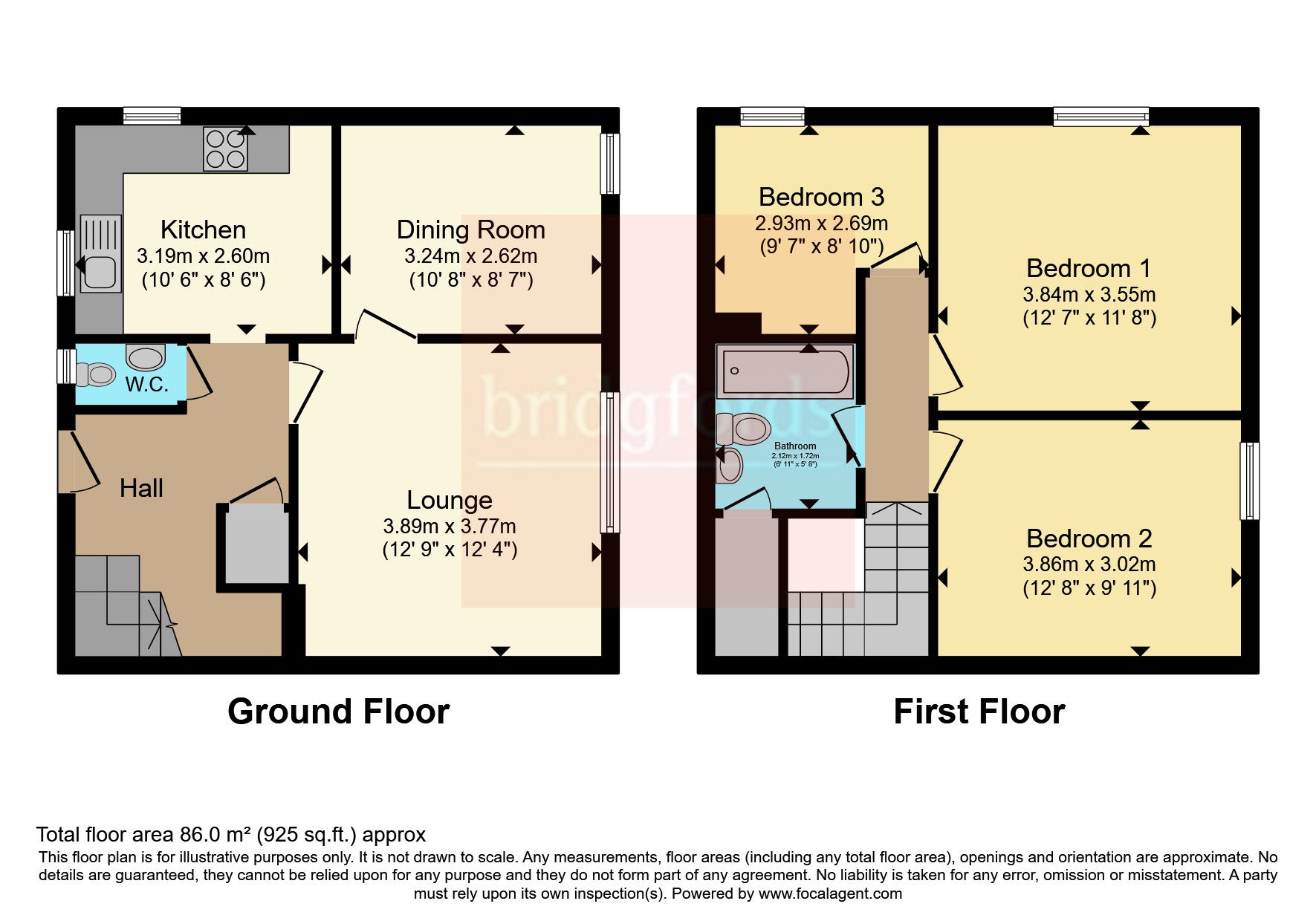End terrace house for sale in Silbury Close, Higher Croft, Blackburn, Lancashire BB2
* Calls to this number will be recorded for quality, compliance and training purposes.
Property features
- Three Bedrooms
- Two Reception Rooms
- Driveway With Off Road Parking
- Enclosed Year Garden
- EPC D/Council Tax band A/Freehold
- Close To Royal Blackbun Hospital
- Fantastic Transport Links
- Chain Free
Property description
A Three bedroom town house situated close to Royal Blackburn Hospital, this delightful property presents a perfect blend of comfort, convenience, and modern living.
Step into this inviting home and be greeted by a warm ambiance and spacious living, boasting ample room for relaxation and entertainment.
Upstairs, you'll find three generously sized bedrooms, each offering comfort and tranquility.
Outside, the property boasts a beautifully landscaped garden, providing a serene retreat for outdoor gatherings or simply play time with the little ones.
Silbury Close enjoys a prime location within Blackburn, offering easy access to a wealth of amenities. From schools to Royal Blackburn Hospital, everything you need is just moments away. Commuters will appreciate the convenient transport links, ensuring swift journeys to neighboring towns and cities.
This charming family home in Silbury Close presents a rare opportunity to embrace comfortable living in a desirable location. Schedule a viewing today and make this your dream home!
Entrance Hall
Entering the property through a UPVC door, carpeted flooring, access to staircase, under stair storage and main living accommodation
Kitchen (3.2m x 2.6m)
Fitted wall and base units with work surfaces, radiator, plumbing for appliances, lighting and power points. UPVC window to front and side elevation
Dining Room (3.25m x 2.62m)
Tiled floor, power points, lighting, radiator, UPVC door to rear elevation
Living Room (3.89m x 3.76m)
Carpeted flooring, radiator, UPVC window, lighting and power points.
Ground Floor WC
WC, wash basin, lighting, UPVC window
Master Bedroom (3.84m x 3.56m)
Carpeted flooring, radiator, UPVC window, lighting and power points.
Bedroom 2 (3.86m x 3.02m)
Carpeted flooring, radiator, UPVC window, lighting, power points
Bedroom 3 (2.92m x 2.67m)
Carpeted flooring, radiator, UPVC window, lighting and power points.
External
Large enclosed rear garden, lawn and bedding plant area. Multi car driveway
Property info
For more information about this property, please contact
Bridgfords - Blackburn, BB1 on +44 1254 953895 * (local rate)
Disclaimer
Property descriptions and related information displayed on this page, with the exclusion of Running Costs data, are marketing materials provided by Bridgfords - Blackburn, and do not constitute property particulars. Please contact Bridgfords - Blackburn for full details and further information. The Running Costs data displayed on this page are provided by PrimeLocation to give an indication of potential running costs based on various data sources. PrimeLocation does not warrant or accept any responsibility for the accuracy or completeness of the property descriptions, related information or Running Costs data provided here.


























.png)
