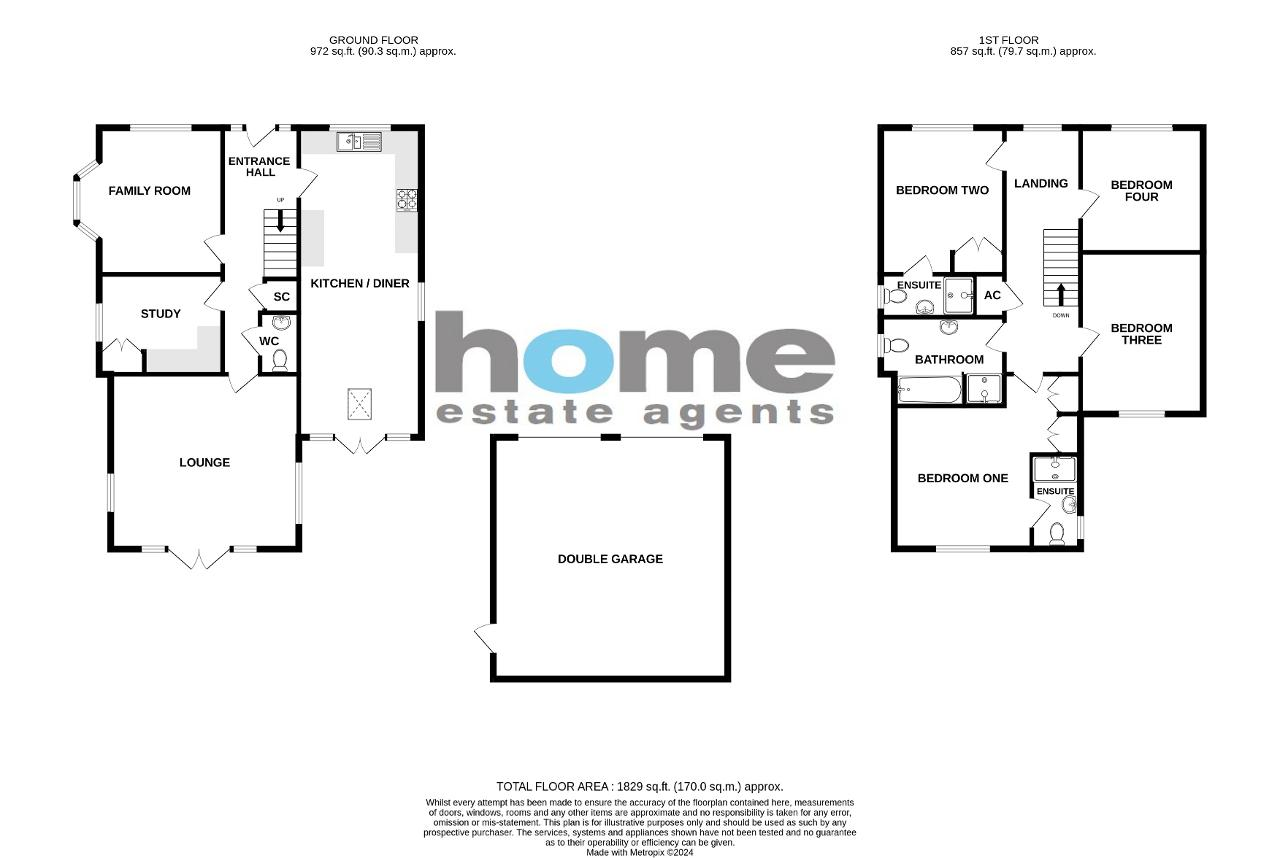Detached house for sale in Halton Place, New Cardington, Bedford MK42
* Calls to this number will be recorded for quality, compliance and training purposes.
Property features
- High Energy Rating
- Two Electric Charging Points
- 5KW Solar Panel System
- Functional Study
- Upgraded Wardrobes
- Extended Patio
- Two En-Suites
- Double Garage With Additional Parking
- Four Double Bedrooms
- Show Home Condition
Property description
Built to a high specification by Bellway Homes in 2020 this executive four double bedroom residence is constructed to the highly sought-after Kempston design, which rarely becomes available. Offering approximately 1830 ft.² of accommodation this eco-friendly home is offered for sale in show home condition. From the moment you walk through the entrance door, you cannot fail to be impressed by the attention to detail the current owners have put into their home. The accommodation offers so many benefits from the good sized kitchen/dining room with its integrated appliances, a fully functional study plus additional reception rooms. On the first floor are four double bedrooms with two ensuites, the garden is private with a nice patio area ideal for entertaining the double garage has electric doors and there is additional parking
New Cardington is located to the southeast of Bedford town centre and has excellent road links into all major routes both to the A1M, M1, Milton Keynes and Cambridge, local amenities include a Tesco store a school and green areas for sports. The mainline railway station with its fast link to London is approximately 4 miles away.
Ground Floor
Entrance Via
Entrance Hall
Lounge
15' 10'' x 14' 11'' (4.85m x 4.57m)
Kitchen / Diner
26' 6'' x 10' 5'' (8.09m x 3.19m)
Family Room
12' 7'' x 10' 7'' (3.84m x 3.23m)
Study
10' 7'' x 8' 6'' (3.24m x 2.61m)
WC
First Floor
Landing
Bedroom One
12' 6'' x 11' 9'' (3.83m x 3.59m)
En-Suite
Bedroom Two
12' 7'' x 10' 11'' (3.84m x 3.34m)
En-Suite
Bedroom Three
13' 9'' x 10' 7'' (4.22m x 3.25m)
Bedroom Four
10' 7'' x 10' 6'' (3.25m x 3.22m)
Bathroom
Exterior
Double Garage
20' 8'' x 20' 0'' (6.31m x 6.12m)
Double Width Driveway
Rear Garden
Property info
For more information about this property, please contact
home Estate Agents, MK40 on +44 1234 584664 * (local rate)
Disclaimer
Property descriptions and related information displayed on this page, with the exclusion of Running Costs data, are marketing materials provided by home Estate Agents, and do not constitute property particulars. Please contact home Estate Agents for full details and further information. The Running Costs data displayed on this page are provided by PrimeLocation to give an indication of potential running costs based on various data sources. PrimeLocation does not warrant or accept any responsibility for the accuracy or completeness of the property descriptions, related information or Running Costs data provided here.









































.png)
