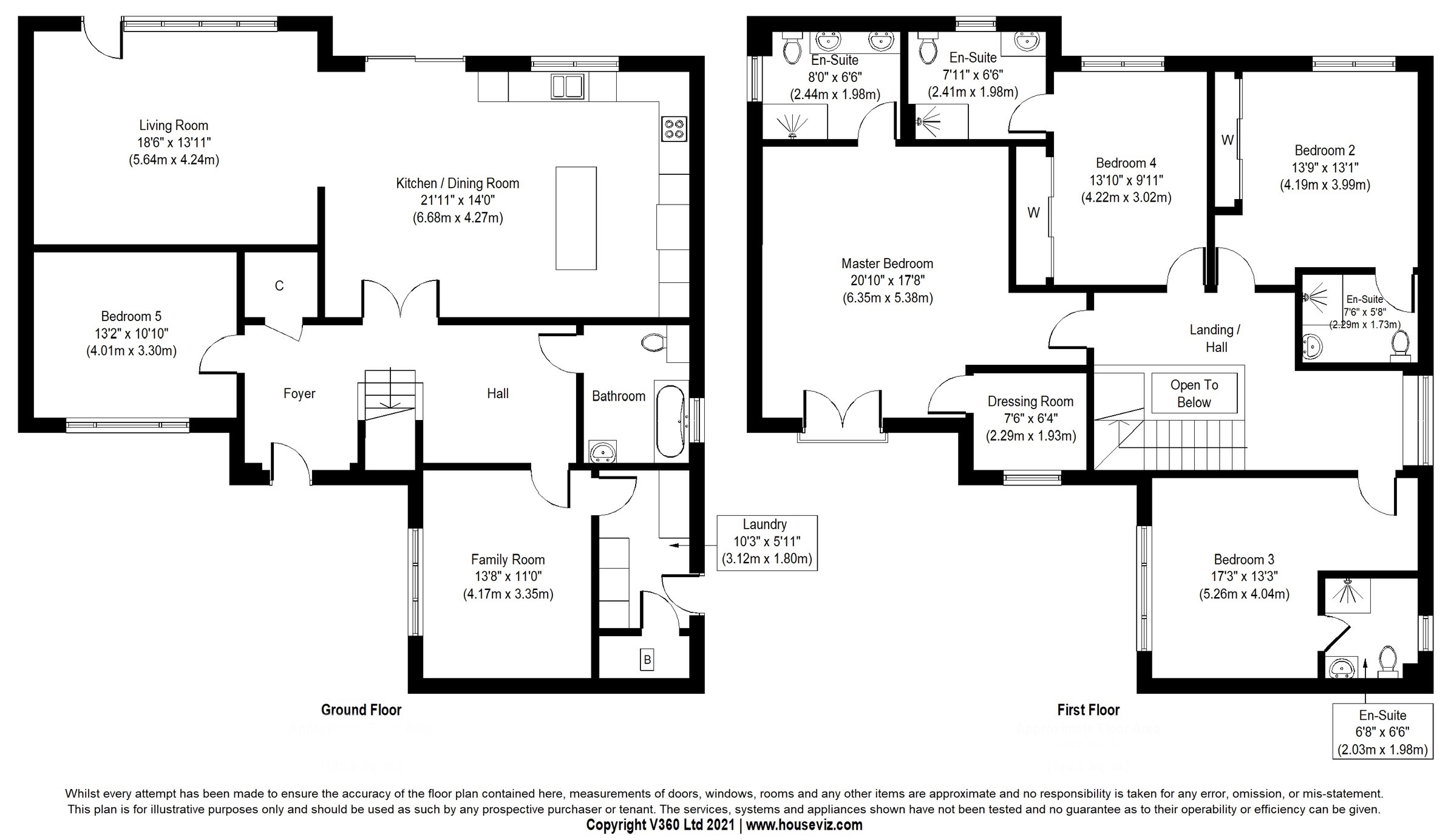Detached house for sale in Carlisle Road, Ferniegair, Hamilton, South Lanarkshire ML3
* Calls to this number will be recorded for quality, compliance and training purposes.
Property features
- Five Bedroom Detached Villa
- Decked Patio Featuring Unobscured Views
- Two Public Rooms
- Walk-in Dressing Room
- Four En-suites by Porcelanosa
- Fully Fitted Designer Kitchen With Integrated Appliances
- Neff Appliances
- Utility Room
Property description
Description
Bohome Estate Agents brings to the market a much admired and architecturally designed five-bedroom detached villa.
Nestled within secluded private grounds in the sought-after area of Ferniegair within walking distance to Chatelherault Country Park and a short drive to the town centre.
Thoughtfully designed and finished to the highest standard the accommodation comprises a stunning entrance hallway with solid oak and glass staircase, double doors leading to a stylish dining kitchen designed by Alno with walnut and bronze high gloss cabinets, a centre island with butcher block, integrated Neff appliances, American fridge freezer, two separate ovens, five ring hob, microwave and coffee machine, wine and beer cooler, spacious family lounge with bi-fold doors leading to private rear decking area and garden, perfect for entertaining guests. A separate utility room with ample storage cupboards, a family room, fifth double bedroom and a family bathroom can be found on the ground level.
On the upper level, the property boasts a beautiful landing with a floor-to-ceiling window offering an abundance of natural light, a master bedroom with a walk-out balcony, an en-suite and dressing room, and four spacious double bedrooms each with its own en-suite.
The accommodation further benefits from porcelanosa sanitary ware and tiles in all of the bathrooms, bespoke free-standing bathtub with waterfall taps, fitted wardrobes in two of the bedrooms, sonos home entertainment system and cctv. To the rear of the property there is a carefully designed decked area in the garden, a further section of the rear garden is chipped, perfectly suited as a children's play area. To the front of the property, there is off-street parking for multiple cars in the form of a driveway and a detached garage with a loft space.
This home is simply a stunning example of an architect-designed villa with well-proportioned rooms and versatile living space. Contact us to book your viewing or to arrange your free valuation.
Council Tax Band: G
Tenure: Freehold
Property info
For more information about this property, please contact
Bohome, ML3 on +44 1698 599464 * (local rate)
Disclaimer
Property descriptions and related information displayed on this page, with the exclusion of Running Costs data, are marketing materials provided by Bohome, and do not constitute property particulars. Please contact Bohome for full details and further information. The Running Costs data displayed on this page are provided by PrimeLocation to give an indication of potential running costs based on various data sources. PrimeLocation does not warrant or accept any responsibility for the accuracy or completeness of the property descriptions, related information or Running Costs data provided here.

























































.png)
