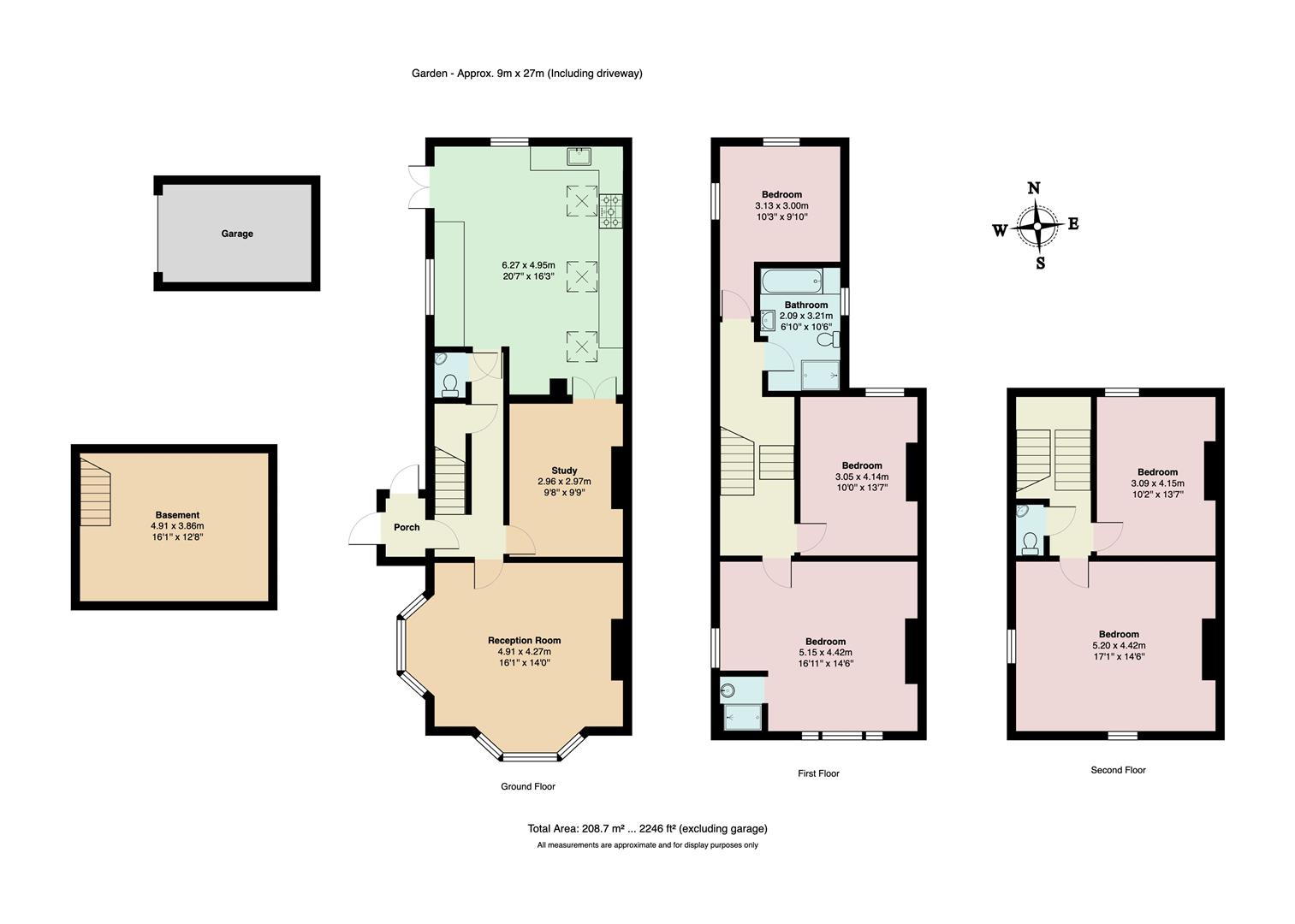Semi-detached house for sale in Chelmsford Road, London E18
* Calls to this number will be recorded for quality, compliance and training purposes.
Property features
- Imposing Five Bedroom Victorian House
- Corner Plot
- 2246 ft2
- Garage & Off Street Parking
- Vast Garden
- Newly Fitted Designer Kitchen
- Ground Floor WC
- Many Stunning Period Features
Property description
A wonderfully spacious five bedroom Victorian corner villa, sat on a dual aspect plot with vast rear gardens, basement and private garage. Arranged over three storeys, you're enviably placed with Epping Forest less than five minutes away.
Among the many benefits of your corner plot is a delightful, wraparound front garden, setting you nicely back from the road letting natural light stream in from both flanks.
If you lived here...
Step inside through that handy storm porch and your gorgeous, 220 square foot reception room is on your right. Dual aspect, with a pair of bay windows, this is a splendid space, with the high ceilings of the period and a stately sky blue colour scheme up to the picture rail. Blonde hardwood runs underfoot and an imposing, ornate original jet black hearth and mantel take centre stage.
There's another lovely vintage hearth in the study next door, before we move to the rear and explore your gloriously bright, 320 square foot kitchen. In here a bank of skylights runs down one side, illuminating a flank of royal blue cabinets with chunky white work surfaces, white letterbox splashbacks and a double width chef's oven. There's a matching flank of cabinets sat opposite, across an expanse of broad engineered floorboards, all adding up to a superb spot for dining.
Step outside here for your garden. It's a vast affair, your front lawn wrapping around and giving way to a substantial patio, in turn leading to a generous length of lawn, home to mature trees, foliage and thriving beds. Plus of course that private garage leading directly on to Stanley Road. Upstairs now, and your principal bedroom to the front totals almost 250 square feet, with a charming bespoke en suite shower.
Your first floor's completed by two more double bedrooms, both spacious and similarly styled, plus your family bathroom, sleek and contemporary with oversized letterbox tiling and a dedicated rainfall shower cubicle. Upstairs again, for two more double sleepers, characterfully appointed with vaulted ceilings, and another spare WC. Finally, there's that basement room. Over 200 square feet and ripe for turning to use as another study, workout room or home cinema.
What else?
- As noted, the endless green expanse of Epping Forest starts just five minutes' walk away, perfect for morning jogs or evening strolls. You'll forget you're in London.
- Parents will be pleased to find no fewer than fifteen primary/secondary schools less than a mile away on foot, all rated 'Outstanding' or 'Good' by Ofsted.
- The local social hub of George Lane is a ten minute stroll for pubs, cafes and the art deco Odeon cinema. South Woodford tube is just a little further, for speedy, direct runs to the City and West End via the Central line.
Reception Room (4.91 x 4.27 (16'1" x 14'0"))
Ktichen (6.27 x 4.95 (20'6" x 16'2"))
Study (2.96 x 2.97 (9'8" x 9'8"))
Wc
Porch
Bedroom (5.15 x 4.42 (16'10" x 14'6"))
Bedroom (3.05 x 4.14 (10'0" x 13'6"))
Bedroom (3.13 x 3.00 (10'3" x 9'10"))
Bathroom (2.09 x 3.21 (6'10" x 10'6"))
Bedroom (5.20 x 4.42 (17'0" x 14'6"))
Bedroom (3.09 x 4.15 (10'1" x 13'7"))
Wc
Basement (4.91 x 3.86 (16'1" x 12'7"))
Garage
A word from the owner...
"This was our dream family home in the catchment area of outstanding primary and secondary schools at Churchfields and Woodbridge, with Epping Forest just at the end of our road and the Central Line just a short walk away. The light-filled kitchen has been at the centre of our lives, but there's been so much space for us to make our own - as well as five double bedrooms there's a spacious cellar room where the kids have watched films projected onto the wall, and a second reception room which we've used as an office. As well as walks in the forest we've loved having the cinema and restaurants of South Woodford on our doorstep, and the cricket club at Woodford Green - one of England's oldest - has been a great place to spend Saturday afternoons. The garden's long enough for bowling practice too! We hope the next owners will enjoy the house as much as we have - we'll be sad to leave."
Property info
For more information about this property, please contact
The Stow Brothers - South Woodford, E18 on +44 20 4516 2988 * (local rate)
Disclaimer
Property descriptions and related information displayed on this page, with the exclusion of Running Costs data, are marketing materials provided by The Stow Brothers - South Woodford, and do not constitute property particulars. Please contact The Stow Brothers - South Woodford for full details and further information. The Running Costs data displayed on this page are provided by PrimeLocation to give an indication of potential running costs based on various data sources. PrimeLocation does not warrant or accept any responsibility for the accuracy or completeness of the property descriptions, related information or Running Costs data provided here.



















































.png)
