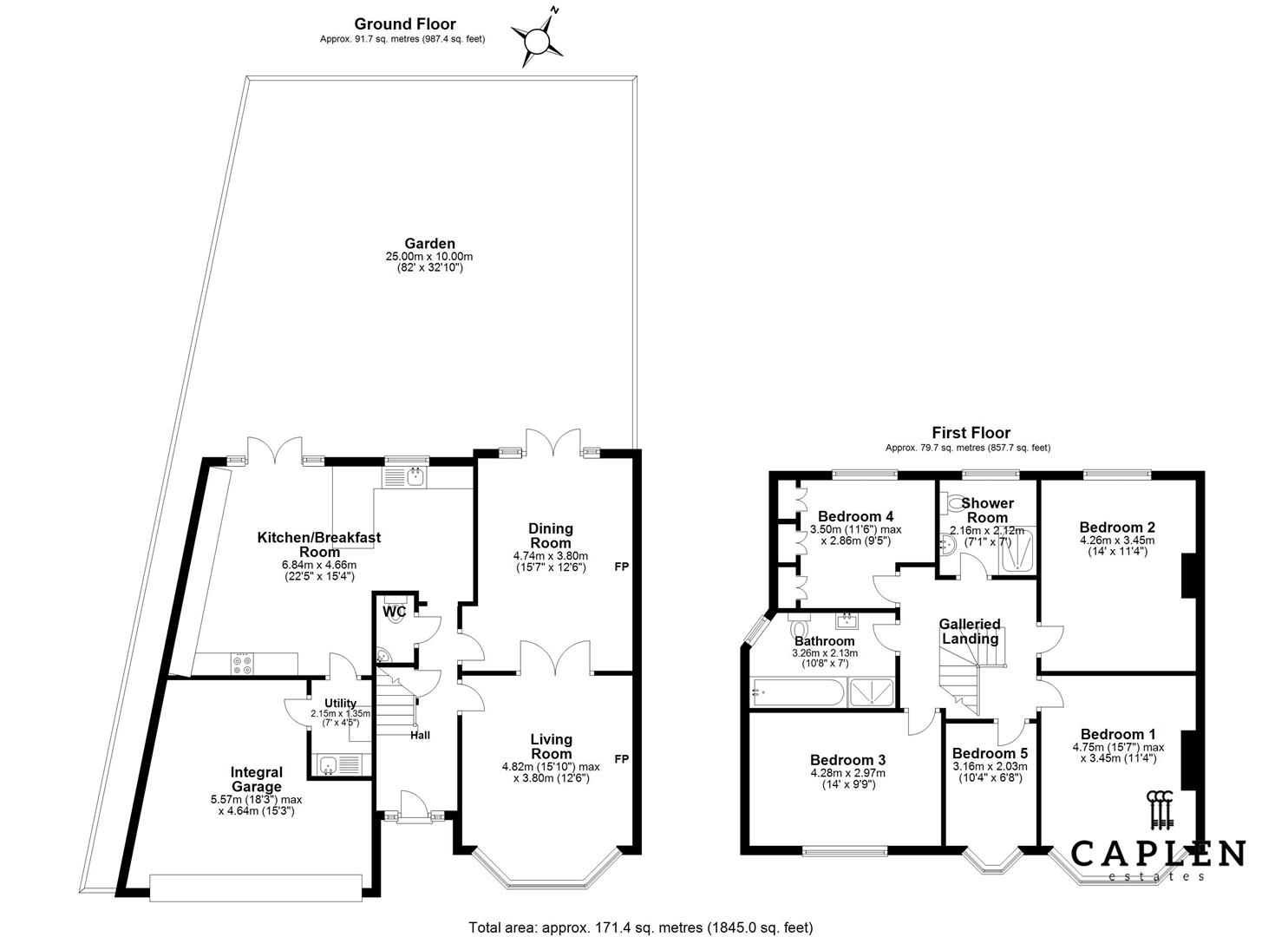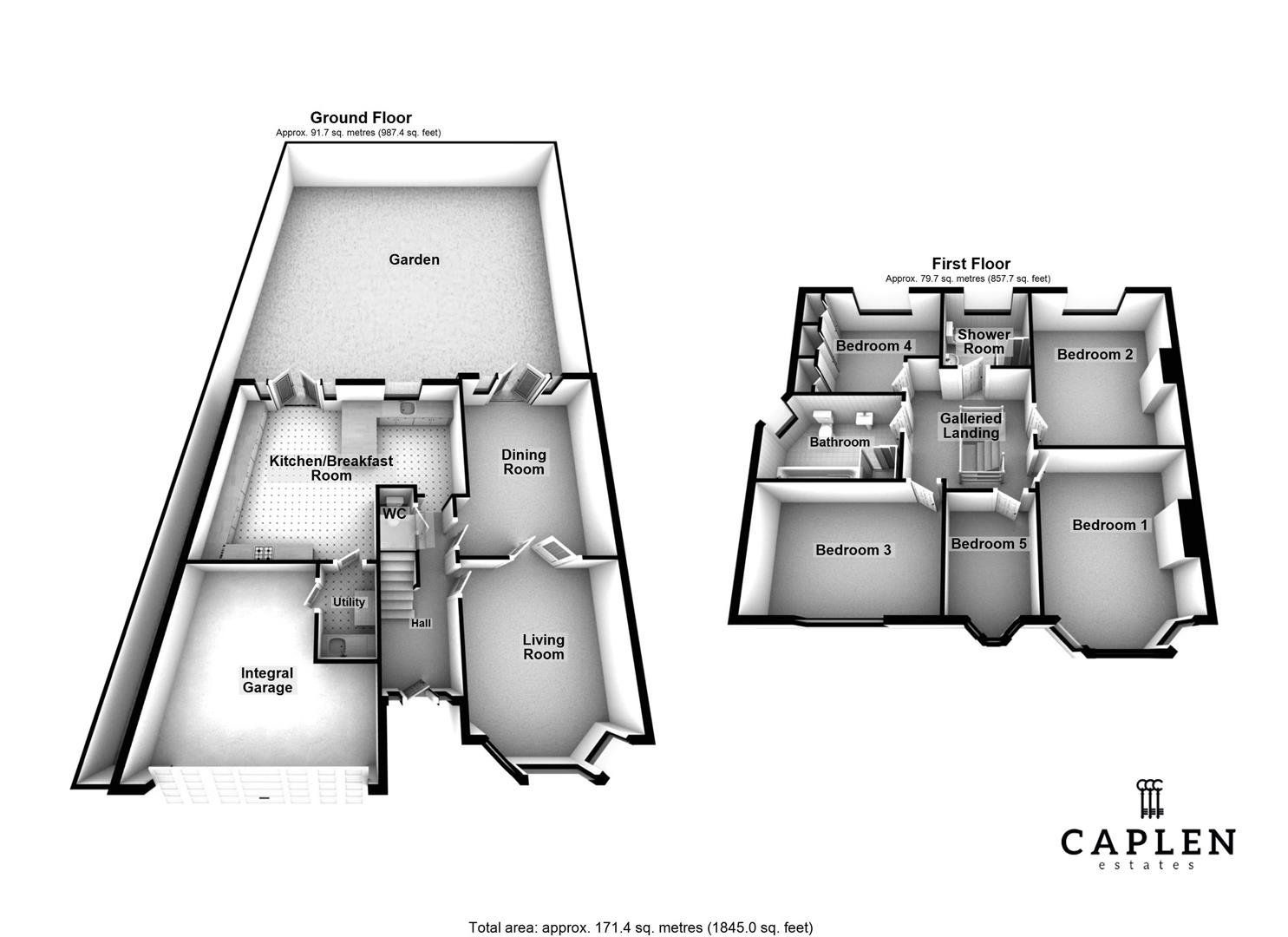Property for sale in Forest Edge, Buckhurst Hill IG9
* Calls to this number will be recorded for quality, compliance and training purposes.
Property features
- Five Bedroom Detached House In Buckhurst Hill
- Extended Family Home With Double Garage
- Two Spacious Reception Room
- Bespoke Fitted Kitchen/Dining Room With Utility Room
- Family Bathroom & Additional Shower Room
- Option To Extend Further Subject To Planning
- Nearby Local Amenities, Transport Links & Knighton Woods
- Ample Off Street Parking
Property description
Guide Price £1,150,000 - £1,200,000
Caplen Estates welcomes to the market this exquisite five-bedroom house nestled in the sought-after location of Buckhurst Hill. This detached house presents a rare opportunity for those seeking a spacious family home with modern amenities.
Boasting an extended layout, this property offers a versatile arrangement with two generously sized reception rooms, perfect for entertaining or relaxing. The bespoke fitted kitchen and dining room, complete with a utility room, provide a stylish and functional space for culinary pursuits. There are four double bedrooms and a further single bedroom. The family bathroom and additional shower room cater to practical needs.
Further enticing the discerning buyer is the potential for future expansion, subject to the necessary planning permissions. Positioned conveniently close to local amenities, transportation links, and the scenic Knighton Woods, this residence enjoys a prime location.
Ample off-street parking, as well as a double garage, cater to both convenience and practicality. Embrace a lifestyle of comfort and sophistication in this exceptional property. Call our sales team to arrange a viewing asap.
Living Room (4.82 x 3.80 (15'9" x 12'5"))
Dining Room (4.74 x 3.80 (15'6" x 12'5"))
Kitchen/Breakfast Room (8.84 x 4.66 (29'0" x 15'3"))
Utility Room (2.15 x 1.35 (7'0" x 4'5"))
Bedroom One (4.75 x 3.45 (15'7" x 11'3"))
Bedroom Two (4.26 x 3.45 (13'11" x 11'3"))
Shower Room (2.16 x 2.12 (7'1" x 6'11"))
Bedroom Three (4.28 x 2.97 (14'0" x 9'8"))
Bedroom Four (3.50 x 2.86 (11'5" x 9'4"))
Bedroom Five (3.16 x 2.03 (10'4" x 6'7"))
Family Bathroom (3.25 x 2.13 (10'7" x 6'11"))
Garden (25.00 x 10.00 (82'0" x 32'9"))
Garage (5.57 x 4.64 (18'3" x 15'2"))
Property info
Forest Edge2d.Jpg View original

Forest Edge3d.Jpg View original

For more information about this property, please contact
Caplen Estates, IG9 on +44 20 8115 5011 * (local rate)
Disclaimer
Property descriptions and related information displayed on this page, with the exclusion of Running Costs data, are marketing materials provided by Caplen Estates, and do not constitute property particulars. Please contact Caplen Estates for full details and further information. The Running Costs data displayed on this page are provided by PrimeLocation to give an indication of potential running costs based on various data sources. PrimeLocation does not warrant or accept any responsibility for the accuracy or completeness of the property descriptions, related information or Running Costs data provided here.





































.png)

