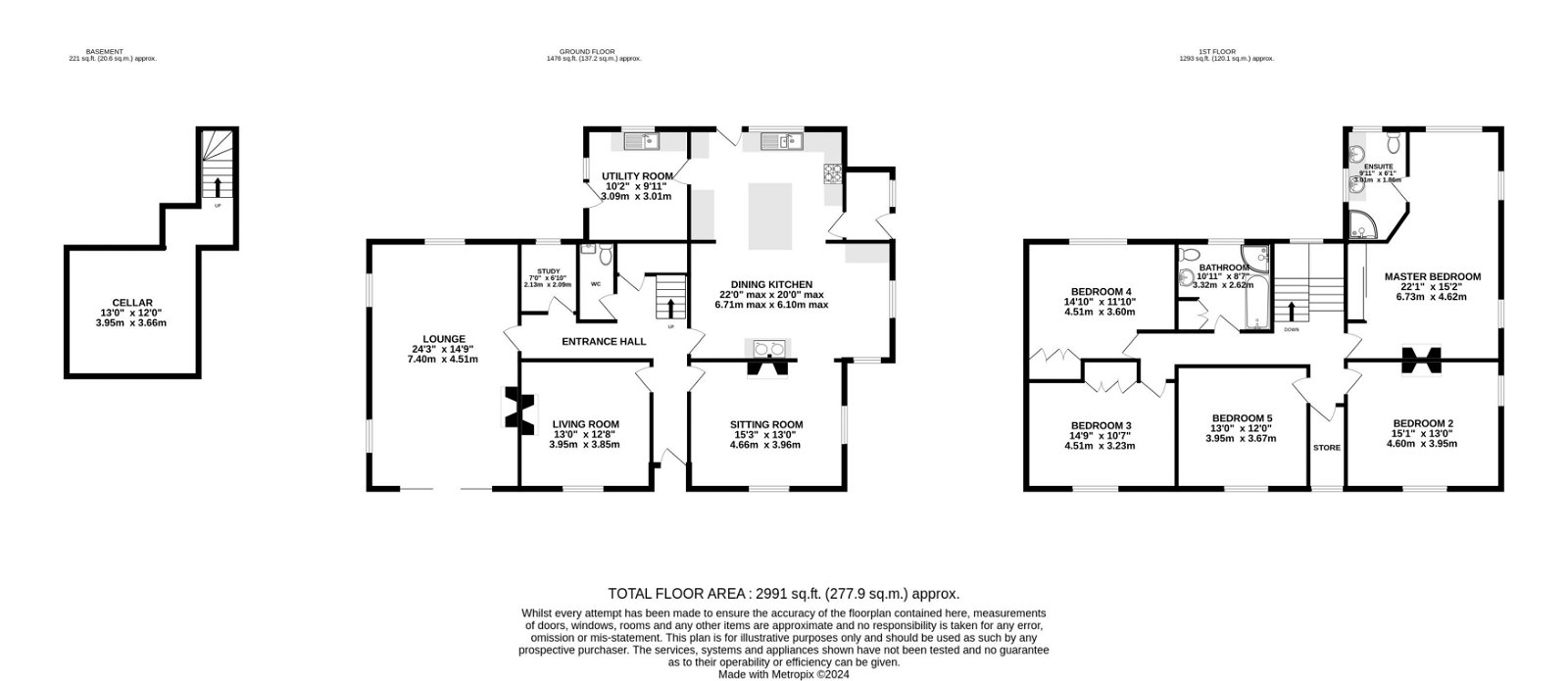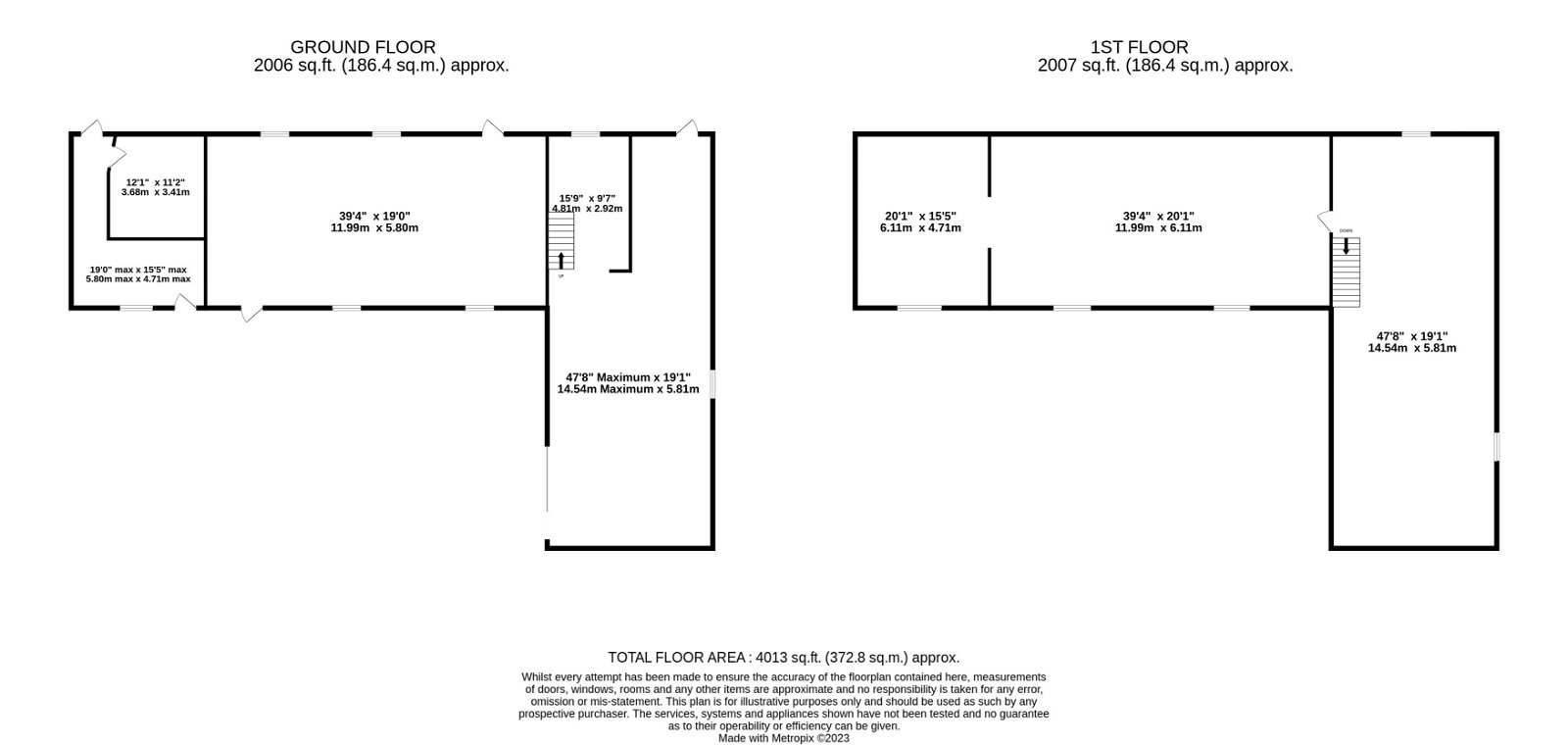Country house for sale in Well Lane, Antrobus, Northwich CW9
* Calls to this number will be recorded for quality, compliance and training purposes.
Property features
- Attractive traditional detached farmhouse
- Sitting in over 5 acres including two paddocks and formal garden
- Accommodation extending to over 2900 sq ft
- Large two story barn (around 4000 sq ft)
- Five bedrooms, two bathrooms
- Large open plan kitchen plus three further reception rooms
- Rural edge of village location between Knutsford, Northwich & Stockton Heath
Property description
An attractive five bed period farmhouse with a range of outbuildings including a superb brick barn, sitting in attractive gardens and grounds extending to over 5 acres, in a rural edge of village location between Knutsford, Northwich & Stockton Heath.
Well Farm is a handsome five bedroom period home sitting in lovely gardens and extensive grounds extending to over 5 acres, situated in a rural position on the edge of the village of Antrobus.
The property is located on a narrow rural lane and enjoys magnificent open aspects particularly to the rear with far reaching views over the Weaver Valley towards Frodsham and the Sandstone Ridge. The house sits centrally within its garden plot and is accessed via a private partially cobbled courtyard which provides ample parking space with the addition of a steel frame car barn and store.
There is a large L shaped brick barn which sits on the front and side boundaries providing screening from the road and neighbouring properties, extending to just over 4000 sq ft over two floors, offering a versatile space that could easily be utilised for use as a stable block and store, or could offer potential for conversion into ancillary accommodation (subject to obtaining necessary permission).
Antrobus is an idyllic and tranquil village which lies in the beautiful setting of green Cheshire countryside, close to the picturesque historic village of Great Budworth and within close distance to Knutsford and Stockton Heath. It boasts great transport links via the nearby M56 and M6 network, meaning you can be at either Liverpool or Manchester airports within half an hour, on the North Wales or Fylde coasts within one hour, or in the Lake District, Snowdonia or Yorkshire Dales National Parks within two hours.
The village dates back to the Domesday Book and has a highly regarded primary school, a village shop and tea room as well as a local pub serving freshly cooked food. Cransley Independent Day school is close by, as is the local golf course. The village is ideal for those who want a quiet setting for family life but still want easy access to commuter routes.
The main house is substantial in size and perfectly balanced over the two main floors offering well presented accommodation extending to around 2900 sq ft that includes a small cellar.
On the ground floor level there are four individual reception areas (in addition to a small study) that are all located off a generous central reception hallway.
At the far end of the house there is a large, light and spacious living room with beautiful parquet flooring and open fireplace, with windows overlooking the gardens to three sides. There are two smaller reception rooms located to the front of the house at either side of the hall, including a snug with an exposed brick fireplace which provides a cosy space that is partially open to the dining kitchen.
The kitchen is particularly spacious and has been refitted with attractive almond coloured ‘Shaker’ style cabinets with contrasting granite worktops incorporating a central island with breakfast bar seating and a comprehensive range of quality integrated appliances which include an oil fired ‘Rayburn’ range cooker. Open plan to the kitchen is a good-sized dining area with front and side facing windows overlooking the courtyard.
From the kitchen an internal door leads into a side facing entrance porch and boot room which is accessed from the courtyard. There is also a large utility room with an external door out onto the rear garden. The ground floor accommodation is completed by a downstairs toilet located off the reception hall as well as the study which overlooks the rear.
From the hall a turning flight staircase leads to the first-floor landing where a beautiful arched window frames a magnificent view beyond the gardens and paddocks. There are five bedrooms in all which include a magnificent master bedroom suite which is particularly generous in size with dual facing windows overlooking the courtyard and rear aspect.
The master bedroom is fitted with an extensive range of built-in furniture, comprising ample wardrobes, drawers, and a dressing table. The adjoining en-suite shower room is fitted with a quality four-piece suite, including a fully tiled shower enclosure, twin counter recessed washbasins and a low-level WC.
The four remaining bedrooms are all large doubles and enjoy lovely views across the gardens. There is a large family bathroom located off the landing, fitted with white sanitary ware including a panel bath as well as a tiled shower enclosure. There is also a useful box room located off the landing which may provide potential for a guest en-suite.
Outside - The house is accessed from the lane by car onto a wide courtyard which is located between the house and the brick barn. There is a large steel frame car barn and store at the rear of the courtyard which is currently used for housing cars and a caravan. There are formal gardens which extend to the front, side and rear of the house that are enclosed by mature hedges. The gardens are laid mostly to lawn with the addition of a raised south facing deck terrace at the rear of the house which is accessed from the kitchen. The land is divided into two paddocks with a separate access from Well Lane.
Property info
For more information about this property, please contact
Lord and Porter, CW6 on +44 1568 597342 * (local rate)
Disclaimer
Property descriptions and related information displayed on this page, with the exclusion of Running Costs data, are marketing materials provided by Lord and Porter, and do not constitute property particulars. Please contact Lord and Porter for full details and further information. The Running Costs data displayed on this page are provided by PrimeLocation to give an indication of potential running costs based on various data sources. PrimeLocation does not warrant or accept any responsibility for the accuracy or completeness of the property descriptions, related information or Running Costs data provided here.




















































.png)
