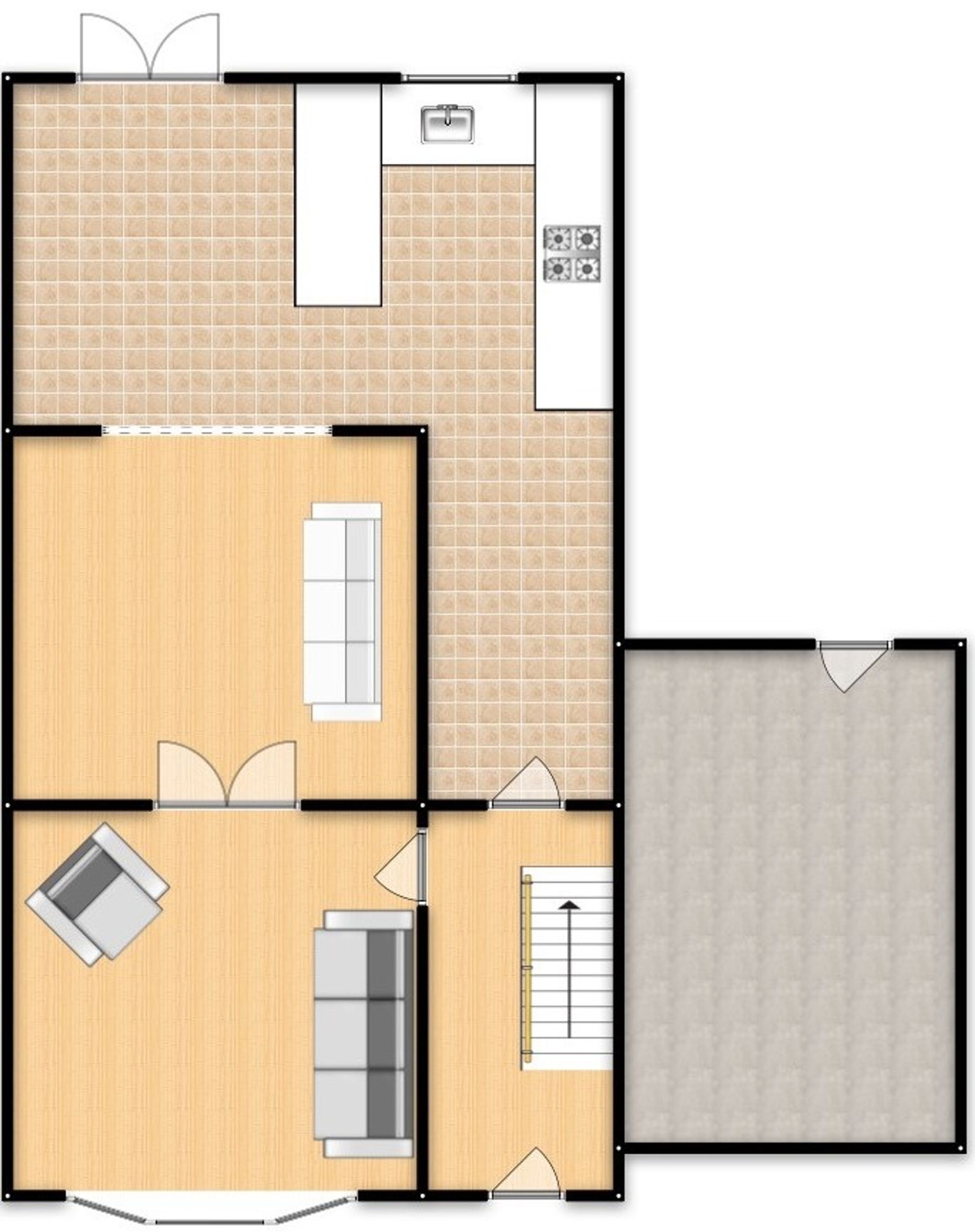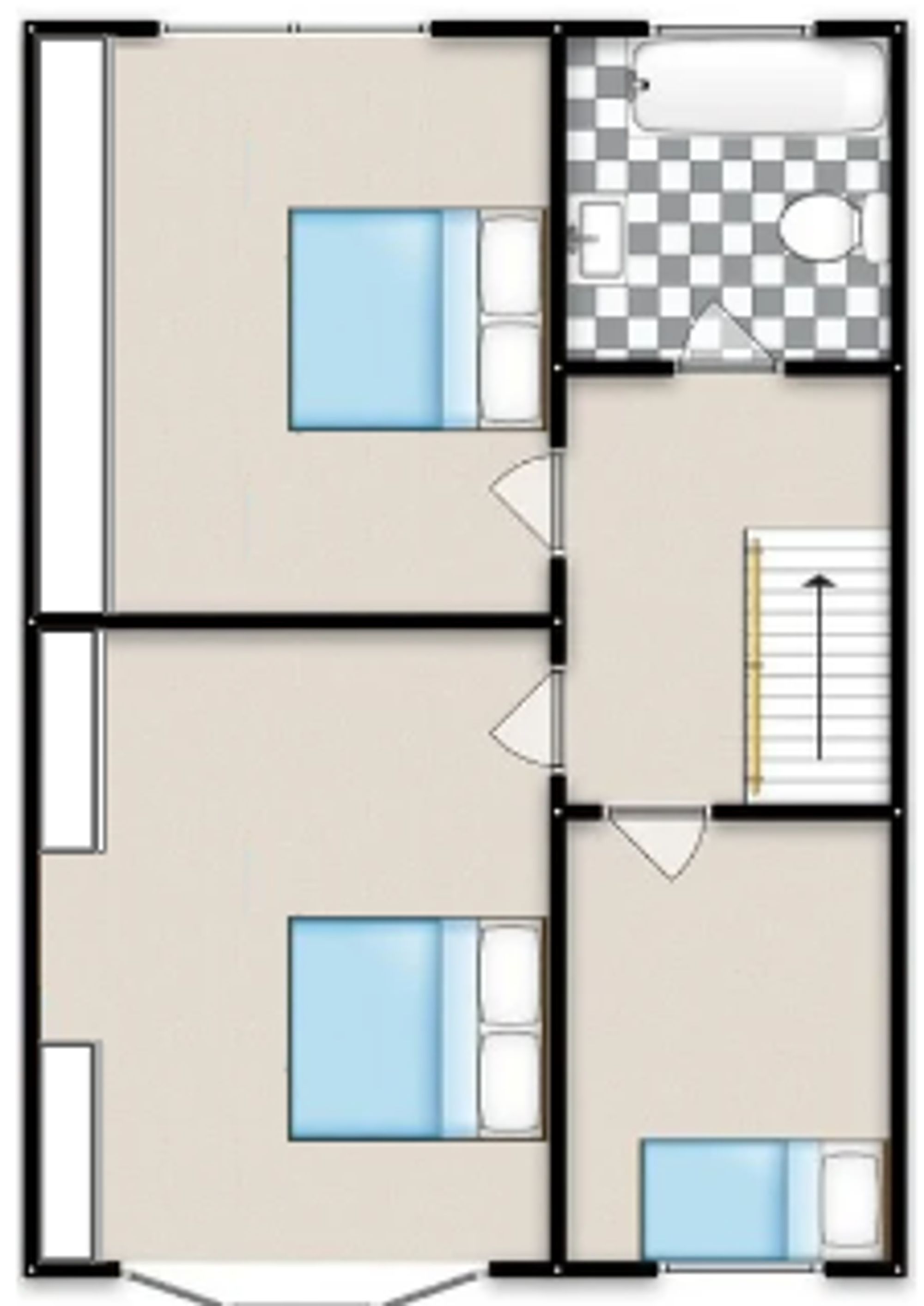Semi-detached house for sale in Pine Grove, Monton M30
* Calls to this number will be recorded for quality, compliance and training purposes.
Property features
- Fabulous Family Home Located in the Heart of Monton Village
- Bay Fronted Lounge, Second Reception Room & Extended Kitchen/ Dining Area
- Contemporary Kitchen Installed in 2020 & Modern Family Bathroom Suite
- Three Generous Bedrooms, Two with Fitted Wardrobes
- Convenient Guest W.C.
- Off Road Parking for Multiple Cars & Garage
- Private Well Kept Garden to the Rear
- Surrounded by a Plethora of Amenities Including Shops, Bars, Restaurants, Excellent Schooling & Transport Links
Property description
Nestled in the heart of the vibrant Monton Village, this fabulous family home offers a perfect blend of comfort, style, and convenience. Boasting three bedrooms, this well-maintained property presents an ideal opportunity for families seeking a contemporary living space in a sought-after location.
Upon entering the residence, you are greeted by a welcoming bay fronted lounge. A second reception room separated by internal French doors, provides additional living space, while an extended kitchen/dining area offers the perfect setting for family meals and entertaining guests. The kitchen, installed in 2020, showcases a modern design that complements the overall aesthetic of the home.
Ascending to the upper level, you will find three generously proportioned bedrooms, two of which are adorned with fitted wardrobes, providing ample storage solutions. The modern family bathroom suite ensures both style and functionality, catering to the needs of the household.
Convenience is key within this property, with the inclusion of a guest W.C. Adding an extra layer of practicality. Outside, the property further impresses with off-road parking for multiple cars and a garage, ensuring that residents never have to compromise on convenience.
The private, well-kept garden to the rear of the property offers a tranquil retreat, perfect for relaxing and enjoying the outdoors in privacy. The beauty of the surroundings is complemented by the array of amenities that Monton Village has to offer. Residents will find themselves surrounded by a plethora of shops, bars, and restaurants, catering to every lifestyle need and culinary desire.
Families will appreciate the proximity to excellent schooling options, ensuring that children's education is easily accessible. Furthermore, the property benefits from excellent transport links, allowing for seamless connectivity to neighbouring areas and beyond.
In summary, this three-bedroom house embodies the essence of modern family living, offering a unique opportunity to reside in a thriving community with all the amenities one could desire. Do not miss the chance to make this exceptional property your home. Schedule a viewing today.
EPC Rating: D
Location
Monton village is a highly sought after, thriving village within close proximity of Manchester City Centre. With boutique and independent retailers dotted along Monton Road, Monton’s range of shops give the area character – you can find a specialist craft beer bottle shop, a jewellers and a home and lifestyle shop along the main shopping street, to name but a few. With an amazing range of coffee shops, bars and restaurants, Monton is a great place to go out to eat. You’ll find bars with heated terraces suitable for alfresco dining, wine and cocktail bars and venues that provide live music – there is a real buzz around Monton! On the edge of Monton village is the Historic Bridgewater Canal, perfect for weekend walks. The picturesque Roe Green Loopline Heritage Trail is a convenient circular walk that begins and ends in Monton village, taking you along the canal towpath. Monton has schools of a consistently high standard, including Branwood Preparatory School and Monton Green Primary School which have consistently received Good Ofsted reports. Situated between the M602 and the A580 East Lancs Road, the village of Monton is only a 20 minute drive from Manchester city centre and a 10 minute drive from MediaCity. Monton village is serviced by rail services passing through the stations of Patricroft and Eccles, along the Manchester Victoria-Liverpool Lime Street railway line. From Patricroft Station it is only a 13 minute journey to Victoria, with around three trains an hour. Monton is also within walking distance of Eccles Metrolink Interchange, where you can travel across Greater Manchester.
Entrance Hallway
A welcoming entrance hallway entered via a uPVC front door. Complete with a ceiling light point, single glazed window and wall mounted radiator. Fitted with engineered oak hardwood flooring.
Lounge (4.19m x 3.78m)
Complete with a ceiling light point, two wall light points, double glazed bay window and wall mounted radiator. Fitted with engineered oak hardwood flooring.
Reception Room Two (3.81m x 3.73m)
Complete with a ceiling light point, two wall light points and two wall mounted radiators. Fitted with engineered oak hardwood flooring.
Kitchen (5.97m x 2.77m)
Featuring modern fitted wall and base units with composite sink with integral boiling tap, glass splashback and stainless steel extractor. Gas hob, electric oven, grill and microwave. Space for a dishwasher and fridge freezer. Complete with ceiling spotlights and wall mounted radiator. Fitted with uPVC external door, part tiled walls and tiled flooring.
Dining Room (2.97m x 2.59m)
Complete with ceiling spotlights, two wall units and wall mounted radiator. Fitted with patio doors and engineered oak hardwood flooring.
Downstairs W.C. (1.32m x 0.69m)
Complete with a ceiling light point, hand wash basin and W.C. Fitted with tiled splashback and engineered oak hardwood flooring.
Landing
Complete with a ceiling light point, double glazed window and carpet flooring. Access to a boarded loft.
Bedroom One (4.11m x 3.35m)
Featuring fitted wardrobes. Complete with a ceiling light point, double glazed window and wall mounted radiator. Fitted with carpet flooring.
Bedroom Two (3.81m x 3.71m)
Featuring fitted wardrobes. Complete with a ceiling light point, double glazed window and wall mounted radiator. Fitted with carpet flooring.
Bedroom Three (2.51m x 1.91m)
Complete with a ceiling light point, double glazed window and wall mounted radiator. Fitted with carpet flooring.
Bathroom (1.98m x 1.88m)
Featuring a three-piece suite including bath with shower over, hand wash basin and W.C. Complete with ceiling spotlights, double glazed window and heated towel rail. Fitted with storage cupboard, part tiled walls and tiled flooring.
External
To the front of the property is a block paved driveway for multiple cars with lawn and decorative slate chipping. To the rear of the property is a paved patio and lawn with raised planters and rear access to the garage.
Property info
For more information about this property, please contact
Hills, M30 on +44 161 937 9780 * (local rate)
Disclaimer
Property descriptions and related information displayed on this page, with the exclusion of Running Costs data, are marketing materials provided by Hills, and do not constitute property particulars. Please contact Hills for full details and further information. The Running Costs data displayed on this page are provided by PrimeLocation to give an indication of potential running costs based on various data sources. PrimeLocation does not warrant or accept any responsibility for the accuracy or completeness of the property descriptions, related information or Running Costs data provided here.






























.png)


