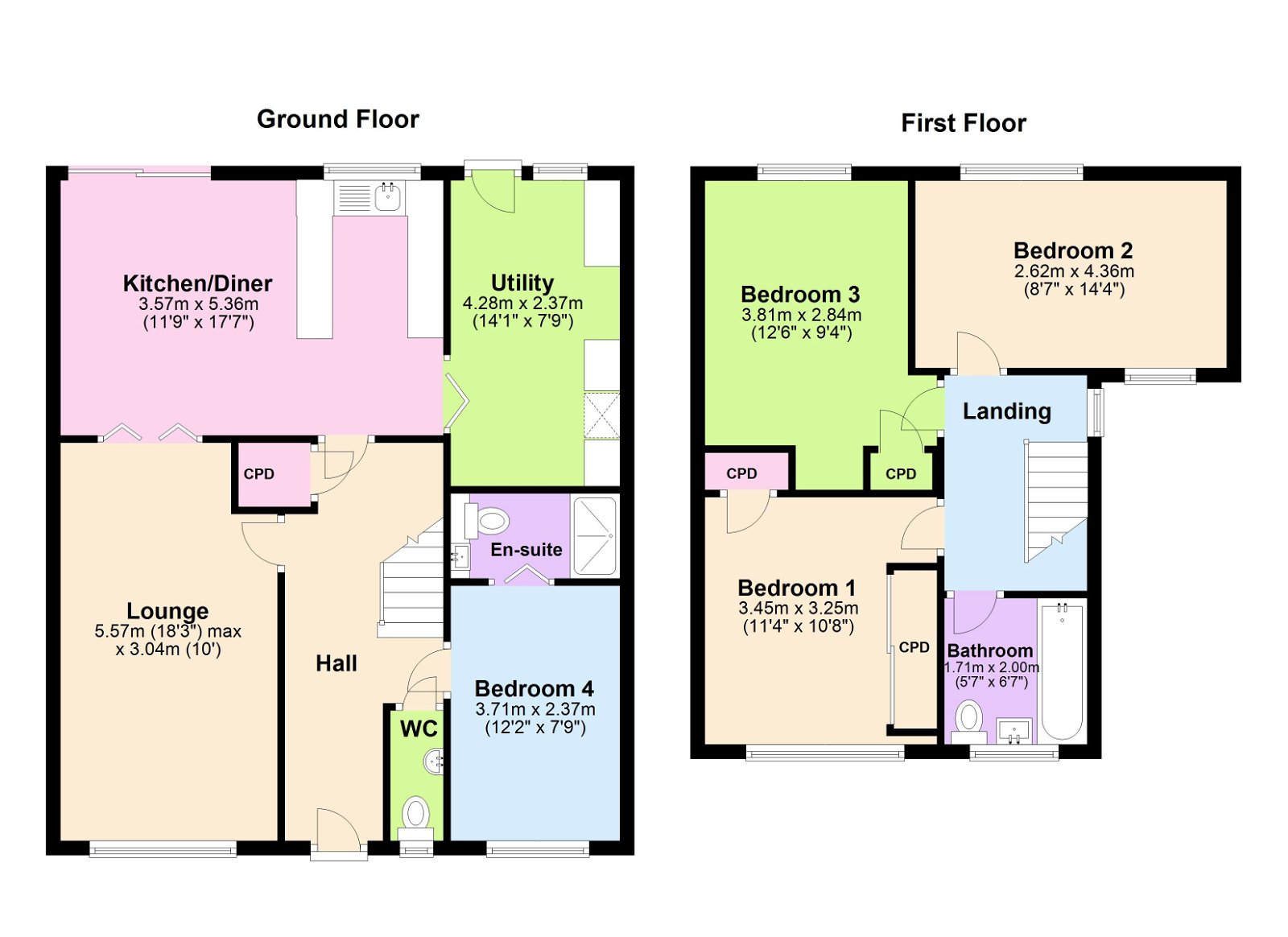Link-detached house for sale in Flexmore Way, Langford, Biggleswade SG18
* Calls to this number will be recorded for quality, compliance and training purposes.
Property features
- Spacious Extended house with Garage Conversion
- 3 Upstairs Double Bedrooms
- Downstairs Bedroom with Ensuite shower room
- Open plan Kitchen/Diner overlooking Garden
- Versatile living/dining space extends to 30' (max)
- 14' Utility room
- Downstairs WC
- Off road parking for 3 cars
- Private rear Garden
- Quote DM0636
Property description
Situated at the bottom of a quiet cul-de-sac, this spacious, extended 4 Bedroom family was originally a 3 Bedroom Link-detached home. It now enjoys 3 double bedrooms upstairs and a 4th downstairs bedroom with en-suite shower room. This versatile home has an 18' lounge with double doors at the end which may be opened up to lead through to the open plan Kitchen/Diner area, creating a room 30' long - ideal when entertaining. Additional benefits include a Downstairs WC, a 14' utility room, off road parking for 3 cars, Bosch remote heating, a Smartlocking Front door and a tidy private rear garden. Additional improvements made by the owners include several redecorated rooms and having the roof professionally cleaned.
In more detail;
A stylish UPVC Front door with Smartlock opens into a welcoming entrance hall which provides access to all the downstairs accommodation. To the immediate right is the WC, fitted with white sanitaryware. Immediately adjacent is the downstairs bedroom complete with its own ensuite shower room. There is a handy cupboard situated further along the hallway, providing additional storage space. To the left is the generous 18' lounge. Double doors at the far end offer the versatility of opening the room up to the adjoining open plan Kitchen/Dining area and creating a room 30' Long. The Dining area enjoys patio doors leading to the Garden and opens to the Kitchen area which benefits from cream Shaker Style wall and Base units, complemented with Butcher's block style work surface. This whole area has been opened up to provide an area perfect to enjoy with the company of friends and family. The kitchen leads on to the 14' utility room which provides additional storage cabinets, work surface and space for an American Style Fridge/Freezer, Washing Machine and Tumble Dryer together with a door providing access to the back garden.
Upstairs, the neat and tidy landing provides access to the 3 double bedrooms and the Family Bathroom. The Main Bedroom benefits from a large Built-in wardrobe and a second cupboard/wardrobe area. Bedroom 2 was extended to provide a bedroom 14' long and benefits from dual aspects so is nice and bright and overlooks the rear garden, whilst Bedroom 3 is another good double with built-in storage and an opening providing an area which could be used as a desk for studying, perhaps. This bedroom also overlooks the rear garden. The Bathroom has a mixer shower, white sanitaryware and a chrome Heated Towel Rail and is complemented with grey ceramic floor tiles.
Outside to the rear is a private rear garden offering several patio'd areas, a lawned area and various bordered areas, stocked with plants and shrubs. A large patio area leading from the patio doors also enjoys the benefit of two awnings, perfect for al fresco entertainment in the better weather.
In front of the home is a tidy block paved drive providing off road parking for 3 cars.
About the area;
Langford is a popular Village enjoying local amenities including a long-established garden centre, a Doctor's surgery, a pharmacy, local schools, a garage and filling station, a private members' club (The Ivy Leaf Club), farm shop, local convenience shop, Fish and Chip shop, a Restaurant and a Cafe, whilst more extensive amenities are to be found in nearby Biggleswade or Hitchin. For those who enjoy the outside lifestyle there are numerous walks and cycle rides immediately on the doorstep which make the most of the beautiful Bedfordshire countryside. For commuters, Arlesey and Biggleswade Mainline Train Stations are only a short drive away as is the A1 trunk road.
Agents note
Tenure : Freehold
Council Tax Band D
EPC Band C
Mains Gas, Electric and water.
Gas Central Heating.
Dimensions in the floorplan are indicative only and are not to scale so please take your own measurements and satisfy yourselves as necessary.
Property info
For more information about this property, please contact
eXp World UK, WC2N on +44 1462 228653 * (local rate)
Disclaimer
Property descriptions and related information displayed on this page, with the exclusion of Running Costs data, are marketing materials provided by eXp World UK, and do not constitute property particulars. Please contact eXp World UK for full details and further information. The Running Costs data displayed on this page are provided by PrimeLocation to give an indication of potential running costs based on various data sources. PrimeLocation does not warrant or accept any responsibility for the accuracy or completeness of the property descriptions, related information or Running Costs data provided here.
































.png)
