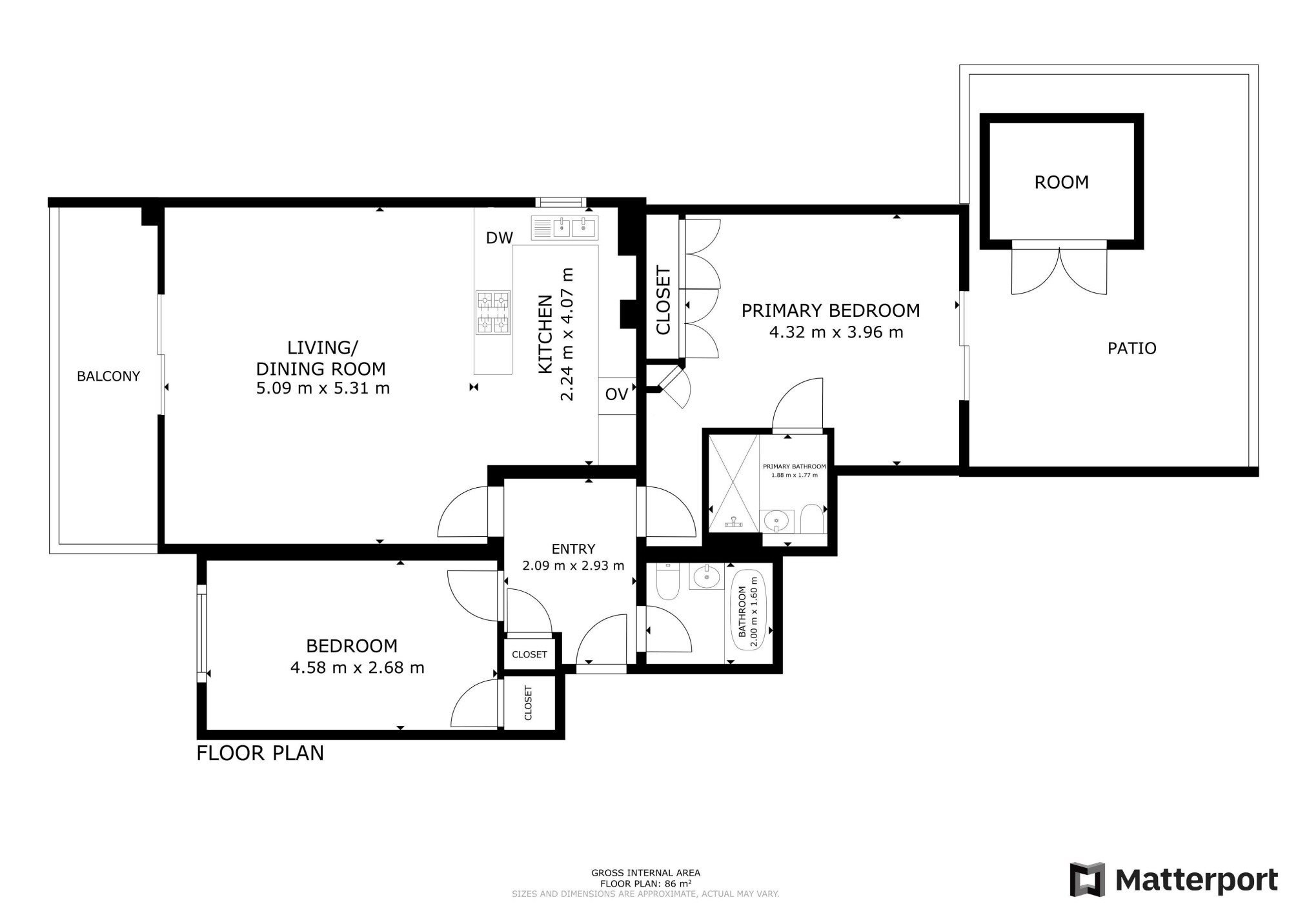Flat for sale in Ramsgate Road, Broadstairs, Kent CT10
* Calls to this number will be recorded for quality, compliance and training purposes.
Property features
- Purpose Built Flat
- Two Bedrooms
- Council Tax Band: A
- Balcony & Roof Terrace
- Allocated Parking Bay
- Immaculate Condition
- Chain-free!
- Lift Access
- EPC Rating: B
- Leasehold
Property description
This two-bedroom, purpose-built flat is ideally located on Ramsgate Road in Broadstairs, combining comfort with exceptional convenience. It features a secure, gated parking bay, enhancing peace of mind for residents. The interior opens into a well-appointed kitchen/lounge/diner, highlighted by a balcony at the front perfect for enjoying quiet mornings or peaceful evenings. The kitchen is modern and fully equipped. The main bedroom adds a luxurious touch with its private roof terrace at the rear, offering a secluded space for relaxation. This flat also includes a family bathroom and an en-suite shower room connected to the main bedroom, providing convenience and privacy. A standout feature is the smart touch screen intercom system that ensures secure, hassle-free entry. Centrally located, the flat is easily accessible to a convenience store. The interior condition of the flat is immaculate, meticulously maintained and ready to welcome new owners. Moreover, this property is being sold chain-free, which simplifies the buying process, making it an attractive option for those looking for a ready-to-move-in home. Ideal as a primary residence or a holiday retreat, this flat offers a blend of modern amenities, security, and a prime location.
Communal Entrance
Via intercom system into;
Communal Hallway
Access to lift or stairs. Leading to;
Private Entrance
Via smart access system into;
Hallway
Storage cupboard. Oak wooden flooring. Under floor heating.
Bedroom (14'11 x 8'09 (4.55m x 2.67m))
Double glazed windows to front. Carpeted throughout. Power points. Oak wooden flooring. Skirting. Under floor heating. Built in wardrobe. Spot lighting.
Family Bathroom (6'04 x 5'09 (1.93m x 1.75m))
Tiled flooring and walls. Bath with shower attachments. Sink with mixer taps. Low level W/C. Built in TV. Vanity unit and mirror.
Kitchen/Lounge/Diner (24'05 x 17'04 (7.44m x 5.28m))
Patio doors leading to front facing balcony area. Matching array of wall and base units with complimentary work surfaces. Integrated fridge/freezer. Integrated dish washer. Integrated washing machine. Four burner induction hob. Integrated oven. Wine cooler. Hanging pendant lighting with built in extractor fan feature. Part tiled flooring. Part oak wooden flooring. Spot lighting. Skirting. TV point. Intercom system. Built in speaker. Power points. Under floor heating.
Bedroom (16'02 x 11'0 (4.93m x 3.35m))
Patio doors to rear leading to private roof terrace area. Oak wooden flooring. Power points. Built in wardrobes. Spot lighting.
En-Suite (6'0 x 4'11 (1.83m x 1.5m))
Walk in shower. Built in extractor fan. Low level W/C. Vanity unit and mirror. Sink with mixer taps. Spot lighting. Tiled walls and flooring.
Roof Terrace
Positioned to the front of the property. Decked area perfect for displaying pot plants and ideal for hosting with friends and family. Storage shed.
Balcony Area
Positioned to the rear of the property.
Leasehold Information
We have been advised by the vendor that there is 138 years remaining on the lease. We have also been advised by the vendor that there is a service charge payable of £100 per month and a ground rent fee payable of £150 per annum.
Property info
For more information about this property, please contact
Cooke & Co, CT10 on +44 1843 306803 * (local rate)
Disclaimer
Property descriptions and related information displayed on this page, with the exclusion of Running Costs data, are marketing materials provided by Cooke & Co, and do not constitute property particulars. Please contact Cooke & Co for full details and further information. The Running Costs data displayed on this page are provided by PrimeLocation to give an indication of potential running costs based on various data sources. PrimeLocation does not warrant or accept any responsibility for the accuracy or completeness of the property descriptions, related information or Running Costs data provided here.

























.png)

