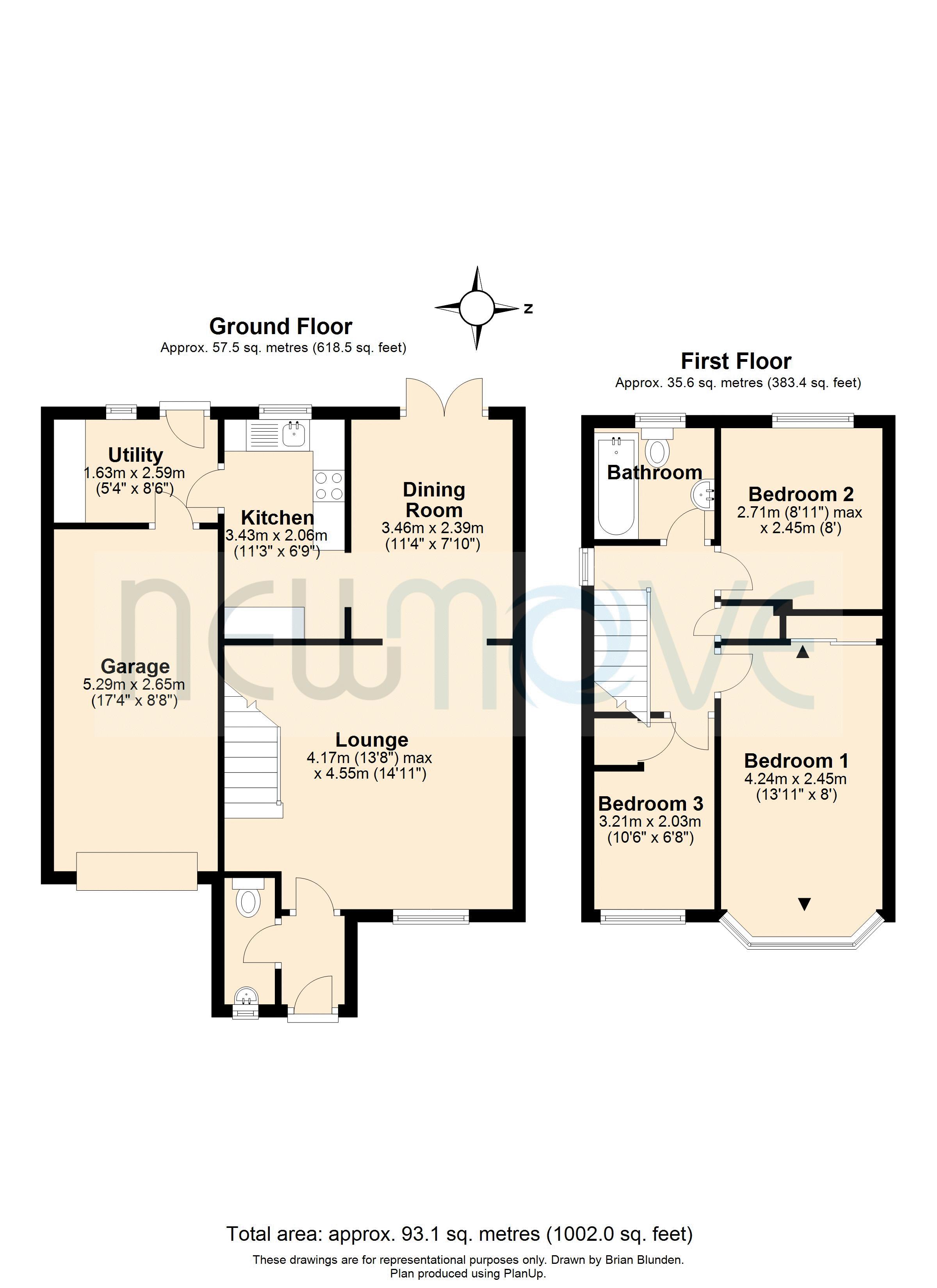Link-detached house for sale in Hodgkin Close, Maidenbower, Crawley RH10
* Calls to this number will be recorded for quality, compliance and training purposes.
Property features
- 3 Bedrooms
- Link Detached House
- Off Road Parking
- Cloakroom
- Garage
- No Chain
- Oak Flooring
- Utility Room
- Attractive Gardens
- Garden
Property description
Guide price £450,000 to £475,000. New Move are delighted to market this 3-bedroom link detached house in a sought-after area of Maidenbower. The features include a lounge, separate dining room, downstairs cloakroom, utility room, family bathroom with jacuzzi bath, attractive gardens, garage and driveway for off-road parking. Available with no onward chain.
Maidenbower is an established and sought-after area of Crawley, the location is ideal for access to the M23/M25 motorway network, Three Bridges Railway Station offering direct trains to London and the South Coast and a good local bus service with links to the town centre and Gatwick Airport. Maidenbower has its own shopping parade featuring a Co-op convenience store, Boots Chemist, takeaway food shops along with a doctor's surgery, dental practice and veterinary surgery. There are two local pubs in Maidenbower both boasting extensive menus along with a full range of other pubs and restaurants within the wider area. The local park in the centre of Maidenbower offers a children's playground, basketball court, tennis courts, sports field and open space along with a cafe and a members only social club. Maidenbower also has 4 schools ranging from infant schools to a secondary/sixth form school along with local nursery facilities. Maidenbower has access to the Worth Way and for golf enthusiasts, Copthorne Golf Club, one of Sussex's best golf courses is on the doorstep.
Material Information
Property type - Link Detached House
Property construction – Standard Construction
Number and types of room – 3 Bedrooms, 1 Bathroom, 2 Reception Rooms
Electricity supply – Mains
Water supply – Mains
Sewerage - Mains
Heating – Gas Central Heating
Broadband - Standard, Superfast & Ultrafast available (full details on )
Mobile signal/coverage - EE, Three, o2 & Vodafone limited (full details on )
Parking - Off-Road Parking
Flood risk - Low
Property additional info
Entrance Hall:
Door to cloakroom and lounge.
Cloakroom:
Wash basin, WC, radiator and double-glazed window.
Lounge: 13'8'' x 14' 11'' (4.17m x 4.55m) max
Double glazed window to front, oak flooring, radiator, stairs to first floor, open plan to dining room.
Dining Room: 11'4 x 7'11'' (3.46m x 2.39m)
Double-glazed double doors to garden, oak flooring, radiator and doorway to kitchen.
Kitchen: 11'3'' x 6'9'' (3.43m x 2.06m)
Range of wall & base units with work surface over, sink unit, electric fitted oven, gas hob with cooker hood over, radiator, space for fridge/freezer, double glazed window and door to utility room.
Utility Room: 5'4'' x 8' 6'' (1.63m x 2.59m)
Work surface, wall-mounted cupboard, gas central heating boiler, space & plumbing for washing machine and tumble dryer, radiator, double-glazed window, door to garage and door to garden.
First Floor Landing
Bedroom 1: 13'11'' x 8'0'' (4.24m x 2.45m)
Double-glazed half bay window to front, built-in wardrobe, oak flooring and radiator.
Bedroom 2: 8'11'' x 8'0'' (2.71m x 2.45m) max
Double-glazed window to rear, oak flooring and radiator.
Bedroom 3: 10'6'' x 6'8'' (3.21m x 2.03m) max
Double-glazed window to front, over stairs storage cupboard, oak flooring and radiator.
Bathroom:
White suite comprising Jacuzzi bath with shower over, wash basin, WC, double-glazed window, radiator, tiled walls and tiled floor.
Garage:
Integral garage with single up & over door, power and light and door to utility room.
Front Garden:
Driveway for off road parking.
Rear Garden:
Enclosed by fencing, mainly laid to lawn with shrubs, patio area, side access gate and water tap.
Property info
For more information about this property, please contact
New Move, RH10 on +44 1293 853575 * (local rate)
Disclaimer
Property descriptions and related information displayed on this page, with the exclusion of Running Costs data, are marketing materials provided by New Move, and do not constitute property particulars. Please contact New Move for full details and further information. The Running Costs data displayed on this page are provided by PrimeLocation to give an indication of potential running costs based on various data sources. PrimeLocation does not warrant or accept any responsibility for the accuracy or completeness of the property descriptions, related information or Running Costs data provided here.
























.png)
