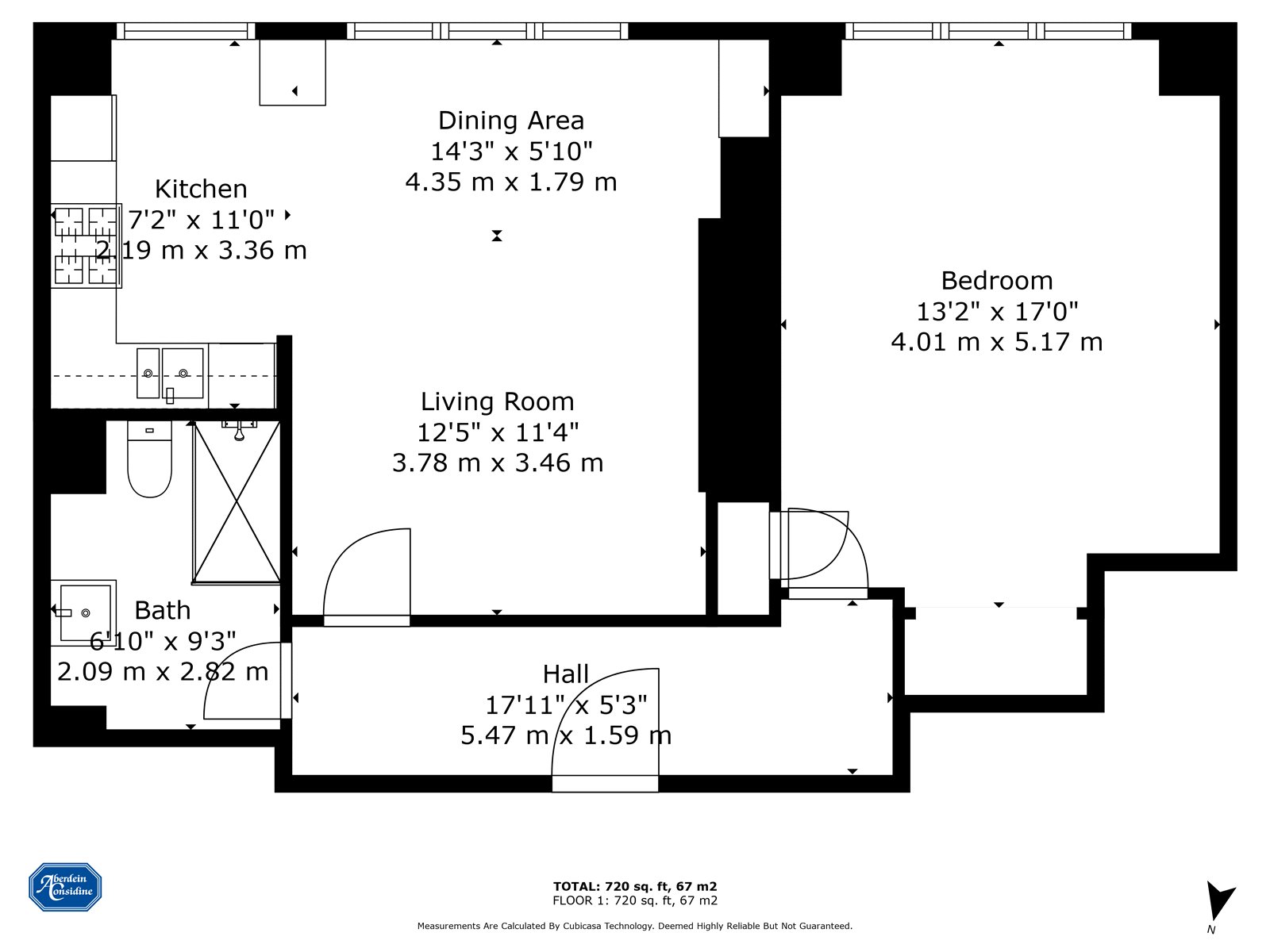Flat for sale in 2/2, Hill Street, Garnethill, Glasgow G3
* Calls to this number will be recorded for quality, compliance and training purposes.
Property features
- Second Floor Traditional Flat
- Bright & Spacious Lounge
- Fresh Neutral Decor
- Period Features Throughout
- Excellent Location
- EPC - C
Property description
This delightful and seldom available, one bedroom tenement flat occupies a second-floor position. The property is located within a handsome blonde sandstone C Listed building of architectural and historical interest, in the highly popular and convenient Garnethill Conservation Area.
Internally the accommodation is of great proportions and comprises of, a welcoming entrance hallway, bright front facing living room with south facing aspects and space for a dining table. The kitchen is located off the lounge offering an open plan space perfect for entertaining. The kitchen boasts a variety of floor and wall mounted units, splashback tiling and space for free standing white goods. The impressive double sized bedroom is of generous room dimensions, offering plenty of space for free standing furniture and recess which could be used for storage or a space for home working. A contemporary three-piece shower room completes the accommodation on offer.
Garnethill offers easy access to an enviable selection of amenities. Nestled between Glasgow’s West End and City Centre, it offers the best of both locations. The property is well placed for great transport links, with Cowcaddens subway station only a short walk away, and has access to a Residents Parking Permit. The property is also excellently located for The Glasgow School of Art and St Aloysius' College.
Notable features include classic high ceilings, ornate cornicing, and shutters in two rooms. The property has been well maintained by the present owners and is in excellent walk-in condition. Early internal viewing is recommended to appreciate the accommodation on offer.
Hallway
5.47m x 1.59
Living Room (3.78m x 3.46m)
Dining Area (4.35m x 1.79m)
Kitchen (2.19m x 3.36m)
Bedroom (4.01m x 5.17m)
Bathroom (2.09m x 2.82m)
Property info
For more information about this property, please contact
Aberdein Considine, G12 on +44 141 376 9553 * (local rate)
Disclaimer
Property descriptions and related information displayed on this page, with the exclusion of Running Costs data, are marketing materials provided by Aberdein Considine, and do not constitute property particulars. Please contact Aberdein Considine for full details and further information. The Running Costs data displayed on this page are provided by PrimeLocation to give an indication of potential running costs based on various data sources. PrimeLocation does not warrant or accept any responsibility for the accuracy or completeness of the property descriptions, related information or Running Costs data provided here.


























.png)
