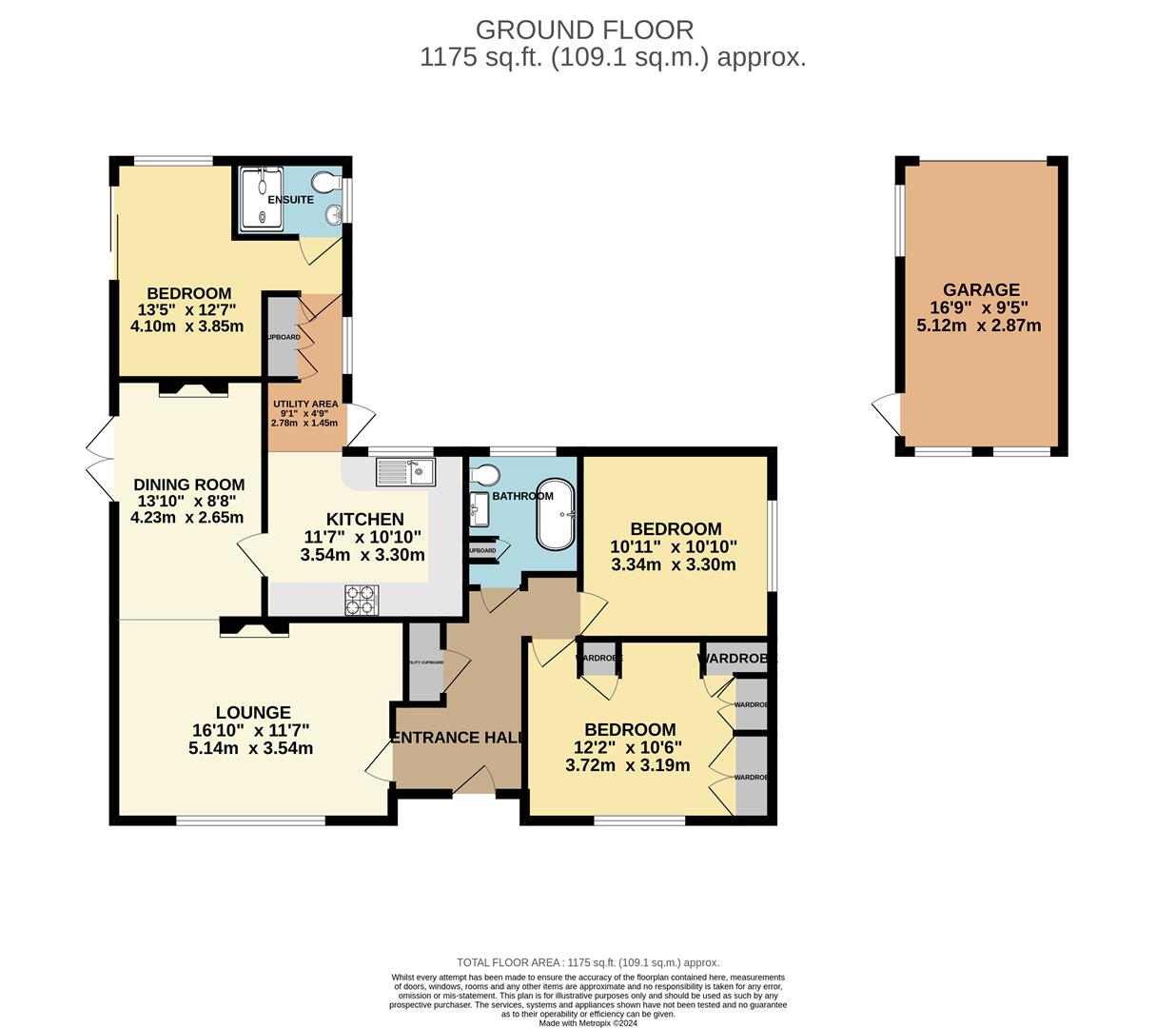Detached bungalow for sale in Welsh Street, Chepstow NP16
* Calls to this number will be recorded for quality, compliance and training purposes.
Property features
- Immaculately presented bungalow occupying A sizeable plot within this sought after town location
- Affording fantastic versatile and deceptively spacious living accommodation to suit A variety of requirements
- Reception hall, spacious lounge with feature wood burner
- Dining room, fully fitted contemporary kitchen, utility area
- Three double bedrooms (one benefitting from en-suite) plus family bathroom
- Beautifully maintained wrap-around gardens affording several seating/dining areas and further level garden to the rear
- Private driveway parking, single garage
- Elevated position enjoying far-reaching views across town and towards river severn
- Within A very short walking distance of the town centre and its amenities to include primary and secondary schooling
- Rare opportunity to aquire A delightful residence in A very popular location
Property description
Offered to the market for the first time in 30 years, Cruachan comprises an immaculately presented, detached bungalow occupying a sizeable plot with level access from the rear leading to driveway and garage. Situated in an elevated position affording far-reaching views, within this most sought-after location just a short walking distance to Chepstow town centre and its extensive range of amenities, transport links and schooling. The property affords deceptively spacious and fantastic versatile living accommodation with the option for multi-generational living if required. The well-planned layout comprises a reception hall, lounge, dining room, kitchen, utility, three double bedrooms (one benefitting from en-suite) and a family bathroom. Further benefits include beautifully maintained wrap-around gardens with several areas to sit and entertain including a fantastic further level garden at the rear, as well as a private driveway and single garage. The current owners have significantly updated the property in recent years to include high quality fixtures and fittings, recently updated kitchen including integrated appliances and contemporary units and worktops, along with recently updated en-suite and bathroom, upgraded flooring, a feature wood burner in the lounge and feature electric fire in the dining room with general neutral decoration throughout.
Being situated in Chepstow a range of local facilities are close at hand to include local primary and secondary schools, a range of supermarkets, pubs, restaurants, doctors and dentists surgeries. There are good bus, road and rail links with the A48 M4 and M48 motorway networks bringing Bristol, Cardiff and Newport all within commuting distance.
Reception Hall
Half glazed frosted panelled front door and frosted window to front elevation. Storage cupboard. Doors off: -
Lounge (5.13m x 3.53m (16'10" x 11'7"))
Fantastic reception space with picture window to front elevation. Feature inset wall mounted wood burner. Open to: -
Dining Room (4.22m x 2.64m (13'10" x 8'8"))
A good size room with French doors to the side patio area. Feature wall mounted electric fire. Door to: -
Kitchen (3.53m x 3.30m (11'7" x 10'10"))
Recently updated by the current owners and offers a contemporary range of base and eye level storage units with display glass cabinets and granite effect work surfacing. Inset one and half bowl sink unit with mixer tap. Inset 5 ring electric induction hob with extractor hood over. Eye level neff single steam oven with slide and hide door and a separate combi-microwave/oven and grill with warming drawer. Integrated washing machine, dishwasher and fridge freezer. The kitchen boasts inset spotlights to ceiling, under counter lighting as well as kick board lighting. Window to rear elevation. Access to: -
Utility Area
With a range of fitted larder style cupboards. Door and window to side elevation. Door to: -
Bedroom 1 (4.09m x 3.84m (13'5" x 12'7"))
With patio door to side garden and frosted window to rear elevation. Access to: -
En-Suite Shower Room
Appointed with a three piece suite to include low level WC, pedestal wash hand basin and shower cubicle. Heated towel rail. Aqua board to walls. Frosted window to side elevation.
Bedroom 2 (3.71m x 3.20m (12'2" x 10'6"))
A double bedroom with a range of fitted furniture. Window to front elevation.
Bedroom 3 (3.33m x 3.30m (10'11" x 10'10"))
A good size bedroom with window to rear.
Family Bathroom
Comprising a recently updated contemporary suite to include freestanding roll top bath, low level WC and wash hand basin both inset into vanity unit. Frosted window to rear elevation.
Outside
The front the property benefits pedestrian gated access from Welsh Street with steps leading up to a pathway which in turn leads to the front entrance door. The front garden comprises area laid to lawn with a range of mature plants, trees and shrubs. There is a sizeable garden area to one side again mainly laid to lawn and also with a spacious patio area perfect for dining and entertaining. The grounds offer a great degree of privacy. There is access to either side of the property which leads to the rear and the rear garden comprises a further garden area with a level lawn and smaller patio area, again offering a dining/seating area if desired. There is a side door leading into the single garage with electric roller shutter door to front. The rear benefits level access into the property.
Services
All mains services are connected to include mains gas central heating.
Property info
For more information about this property, please contact
Moon and Co Estate Agents, NP16 on +44 1291 639094 * (local rate)
Disclaimer
Property descriptions and related information displayed on this page, with the exclusion of Running Costs data, are marketing materials provided by Moon and Co Estate Agents, and do not constitute property particulars. Please contact Moon and Co Estate Agents for full details and further information. The Running Costs data displayed on this page are provided by PrimeLocation to give an indication of potential running costs based on various data sources. PrimeLocation does not warrant or accept any responsibility for the accuracy or completeness of the property descriptions, related information or Running Costs data provided here.










































.png)


