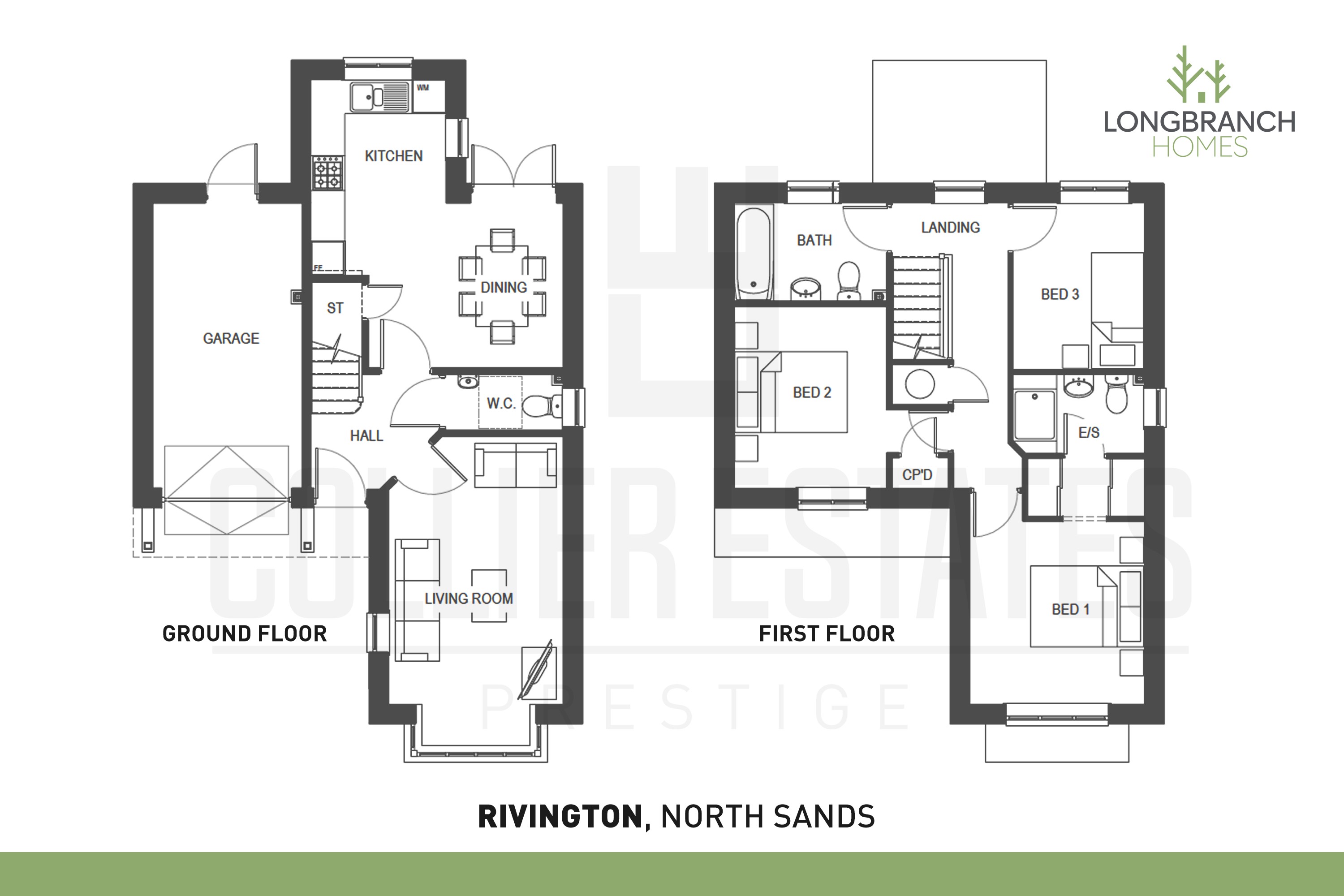Semi-detached house for sale in Forest Avenue, Hartlepool, (Plot 93) TS24
* Calls to this number will be recorded for quality, compliance and training purposes.
Property features
- New Home
- Perfect for family living
- Sea-front development
Property description
Overview
Plot 93, The Rivington, North Sands - 19 Forest Avenue:
Longbranch Homes present the new and exciting North Sands development in Hartlepool. This sea-front development will feature a mixture of bungalows and homes from 2 bedroom to 5. With spectacular views, the seaside in walking distance and plenty of space for the family.
The Rivington is a 3-bedroom semi-detached property located at Hartlepool Headland, an area of outstanding beauty. This home benefits from up to 5% builders deposit or 5% cash back on selected plots.
This beautiful three-bedroom home is perfect for family living. You enter the property into the hallway with access to a formal lounge and a modern kitchen. Standard features within the kitchen include the choice of stylish contemporary fitted kitchens, a choice of post formed laminate worktops (38mm thickness), an integrated fridge/freezer, a choice of ceramic wall tiling to underside of wall units, stainless steel sink and mixer tap, integrated electric single oven, gas hob and cooker extractor hood. You can have the choice to upgrade to an integrated dishwasher and integrated washing machine.
The ground floor also consists of a generously sized washroom and access to the first floor from the stairs. The first-floor accommodation benefits from a master bedroom with en-suite and two other generously sized bedrooms along with a fitted family bathroom. The family bathroom comprises of sanitary ware (white) with chrome plated brass wear, bath with overhead double shower, a choice of Porcelanosa 600 x 300 tiling (full height to walls and floor), spotlights, chrome towel radiator and high gloss white or grey choice of vanity units.
Externally, there are paving slabs to width of patio doors, all driveways will be block paved, soil to rear of garden and grass seed, external tap and double electric socket, divisional 6ft close boarded fencing to rear garden (plot specific) and external light to front and rear of the home.
Each home built by Longbranch Home features high end fittings. Internal doors are white gloss with 6 panel or similar, white painted staircase and handrail with white emulsion to all internal walls and gloss white woodwork. Electrical features include TV socket to main living room area and master bedroom with CAT5, aerial and cables Telephone points to main living area Mains operated smoke detector with battery backup ground and first floor 1 electric double socket with usb in – kitchen, master bedroom and lounge Burglar alarm.
Ground Floor
Hall 2.24 x 1.99m (6'6" x7'4")
Dining 2.03 x 2.84m (6'8"x9'4")
Kitchen 2.33 x 3.38m (7'8"x11'1")
Living 3.01 x 4.63m (9'10"x15'2")
W/C 2.3 x 0.98m (6'8"x3'3")
Garage 2.52 x 4.97m (8'3"x16'3")
First Floor
Landing 2.03m x 4.92m (6'8" x16'2")
Bedroom 1 3.01 x 3.11m (9'10"x10'2")
Dressing 1.98 x 1.02m (6'6"x3'4")
En-Suite 2.23 x 1.37m (7'4"x4'6")
Bedroom 2 2.62 x 3.09m (8'7"x10'1")
Bedroom 3 2.23 x 2.85m (7'4"x9'4")
Store 0.98 x 0.7m (3'3"x2'3")
Bathroom 2.61 x 1.74m (8'7"x5'8")
Council tax band: Not Required
Property info
For more information about this property, please contact
Collier Estates, TS24 on +44 1429 718945 * (local rate)
Disclaimer
Property descriptions and related information displayed on this page, with the exclusion of Running Costs data, are marketing materials provided by Collier Estates, and do not constitute property particulars. Please contact Collier Estates for full details and further information. The Running Costs data displayed on this page are provided by PrimeLocation to give an indication of potential running costs based on various data sources. PrimeLocation does not warrant or accept any responsibility for the accuracy or completeness of the property descriptions, related information or Running Costs data provided here.































.png)
