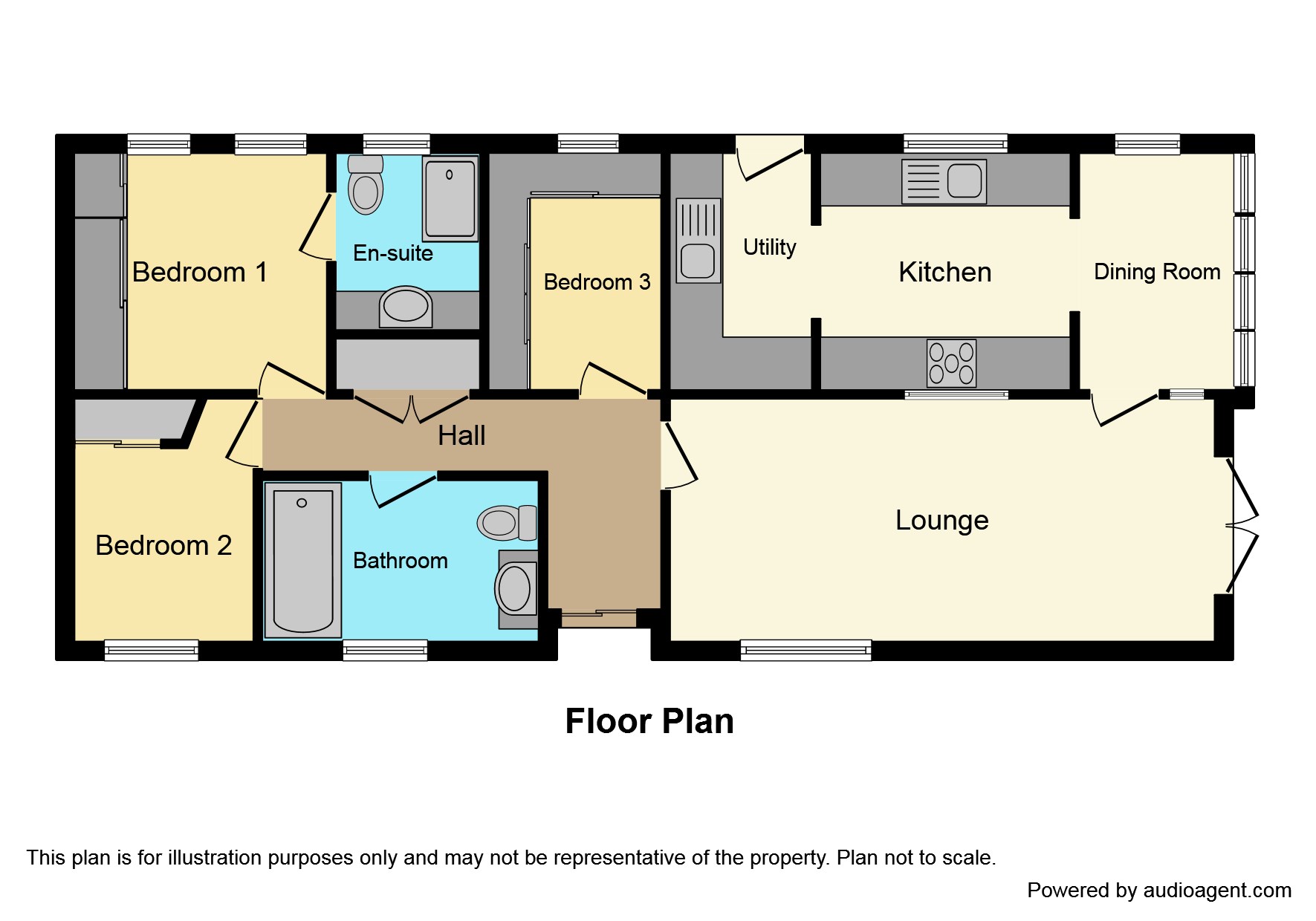Bungalow for sale in Seaview Park Homes, Easington Road, Hartlepool TS24
* Calls to this number will be recorded for quality, compliance and training purposes.
Property features
- Brand New Luxury Park Home
- Detached - 3 Bedrooms
- Master En-Suite & Walk In Wardrobe
- Double Glazing & gsc
- 100% Part Exchange
- Security Access, Maintenance 24/7
- Band A Council Tax
- Band A Council Tax
Property description
Summary
Pattinson Estate Agents are pleased to being to the market this 3 Bedroom, 2 Bath Detached brand new Luxury Park Home located on Seaview Residential Park, Hartlepool.
*see walk through video tour*
Seaview Residential Park is a well-designed private gated community within a tranquil environment close to the outskirts of Hartlepool.
A Seaview Residential Park is an ideal purchase for those wishing to enjoy the features of a traditional home, yet with the added benefit of a well-maintained site in a friendly, welcoming community. All homes on Seaview Residential Park are tiered on a sloping hill, detached with their own plots with abundant space to ensure privacy between neighbours. Block paved driveways and private landscaped gardens add to the attractive park surroundings. Internally, all homes have been finished to an exceptionally high standard throughout, taking into consideration modern living spaces and layouts.
The property with high spec internal / external fixtures and fittings, floor plan briefly consisting of Entrance hall, Lounge, Dining Room, Fully integrated kitchen, Utility room, Master bedroom, En-suite, Second Bedroom, Third bedroom/Office and Family bathroom.
To the external front, back and side is garden space plus driveway for off street parking.
To book your site and property viewing, please call Pattinson's on Council Tax Band: A
Tenure: Freehold
Entrance Hallway
Via double glazed external door, central heating radiator and built-in Cupboard.
Lounge (6.02m x 3.31m)
Feature fireplace as the rooms main focal point, double glazed window to the front, patio doors to the side aspect and central heating radiator.
Dining Room (2.85m x 2.55m)
Double glazed windows to the side and rear aspect and central heating radiator.
Kitchen (2.44m x 2.38m)
A range of wall and base units with complimenting work surfaces. Stainless steel sink and drainer unit with mixer tap, built-in electric double oven and gas hob, built-in dishwasher, double glazed window to the rear aspect..
Utility Room
A range of wall and base units with complimenting work surfaces. Stainless steel sink mixer tap, built in washing machine, fridge freezer, and external rear glazed door.
Master Bedroom
2 x double glazed windows to the rear aspect, fitted drawer units, built in wardrobes and central heating radiator.
Master En-Suite
Step-in Shower cubicle, low level w/c, wash hand basin, central heating radiator and double glazed window.
Bedroom Two
Double glazed window to the front aspect, fitted wardrobes and central heating radiator.
Bedroom Three / Office (1.54m x 2.85m)
Double glazed window to the rear aspect, fitted drawer units, desk and central heating radiator.
Family Bathroom
Fitted bath, vanity unit with wash hand bowl, low level double flush w/c, tiled to the walls, central heating radiator and Double glazed frosted window.
External
Driveway and garden space, (garden to be landscaped)
Property info
For more information about this property, please contact
Pattinson - Peterlee, SR8 on +44 191 490 6097 * (local rate)
Disclaimer
Property descriptions and related information displayed on this page, with the exclusion of Running Costs data, are marketing materials provided by Pattinson - Peterlee, and do not constitute property particulars. Please contact Pattinson - Peterlee for full details and further information. The Running Costs data displayed on this page are provided by PrimeLocation to give an indication of potential running costs based on various data sources. PrimeLocation does not warrant or accept any responsibility for the accuracy or completeness of the property descriptions, related information or Running Costs data provided here.





























.png)

