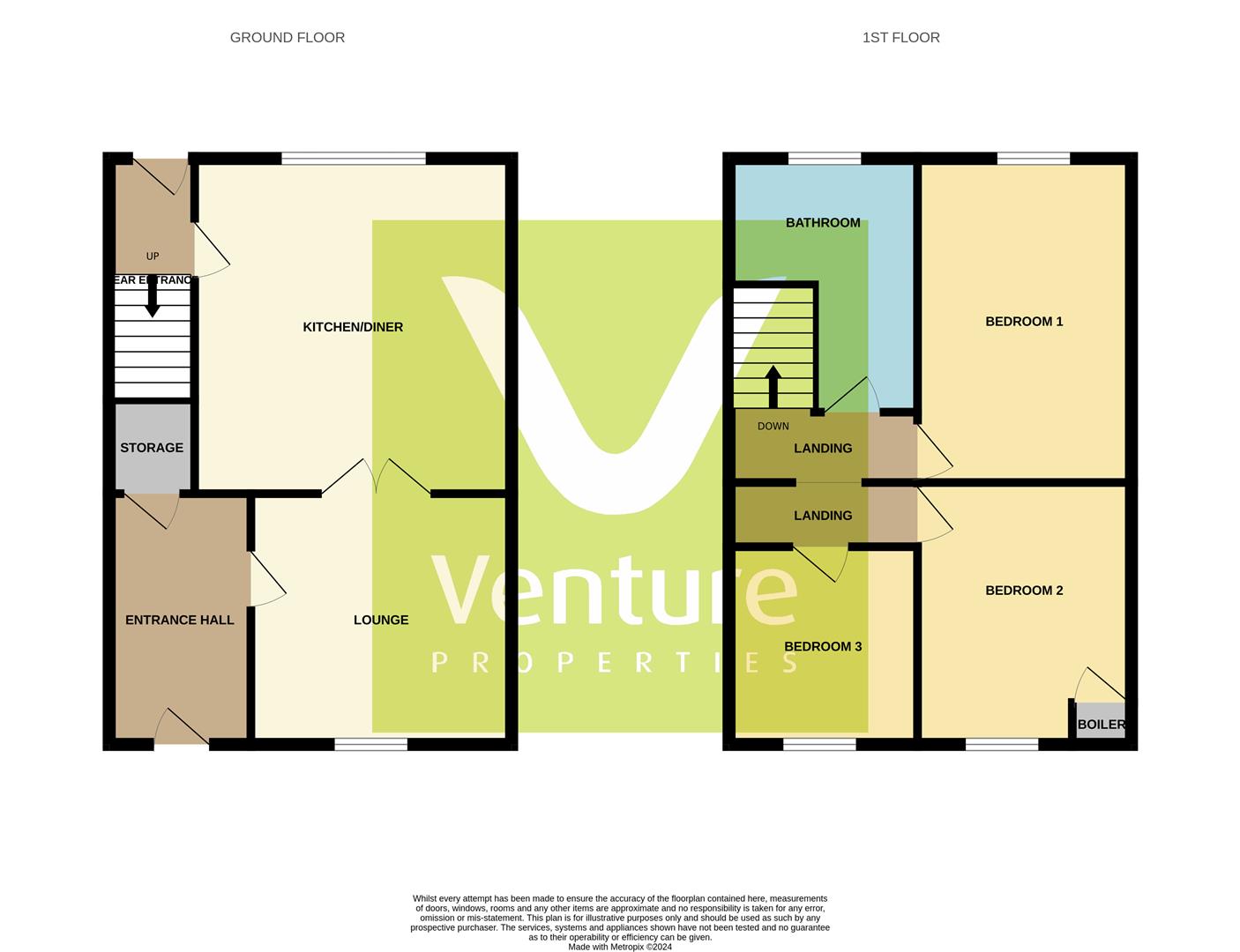Terraced house for sale in Albion Place, Willington, Crook DL15
* Calls to this number will be recorded for quality, compliance and training purposes.
Property features
- Chain free
- Lovely Finish
- Full Renovation Completed in recent months
- EPC Grade G (this was done prior to renovations being carried out)
- High Quality Fixtures and Fittings
- Three Bedrooms
- First Floor Bathroom
- Garaging
- Town Centre Location
- UPVC Double Glazed and Gas Central Heating
Property description
Chain free. Must see. Refurbished throughout.
This is an ideal investment opportunity, first time or family home, Albion Place located in the centre of Willington with amenities on your doorstep. Willington also has a range of schooling and recreational facilities and is ideally placed for the commuter with good road links to Durham, Darlington and the A1 (M).
This property has undergone an extensive renovation programme by the current vendor booth internally and externally with high quality fixtures and fittings throughout.
In brief the property comprises of a spacious and welcoming entrance hallway with storage facilities, lounge, kitchen diner and rear entrance, whilst to the first floor there is three bedrooms and family bathroom. Externally the property has the overall added benefit of a garage.
Ground Floor
Entrance
Accessed via a UPVC entrance door, into a spacious hallway with access to a useful under stair storage cupboard.
Lounge (4.020 x 4.266 (13'2" x 13'11"))
Located to the front elevation of the property having UPVC window, side lighting and sockets in place to add a media wall such as TV and electric fire, double opening oak doors lead into the dining kitchen.
Dining Kitchen (4.626 x 6.485 (15'2" x 21'3"))
This is an exceptionally good size room with a kitchen area and dining area or can be utilised however you wish. The kitchen area is fitted with a range of grey base and wall units with work surfaces over and sink unit with UPVC window above. Integrated electric oven, hob and extraction fan with ample space for free standing appliances. A central island adds additional space and ideal area for breakfast bar seating. Lvt herringbone flooring and a door into the rear entrance.
Rear Entrance
Having UPVC door to the rear of the property, central heating radiator and stairs rise to the first floor.
First Floor
Landing
Stairs rise from the rear entrance and provide access to the first floor accommodation
The spacious landing area can create passion storage if needed.
Bedroom One (4.073 x 2.801 (13'4" x 9'2"))
Located to the rear elevation of the property having UPVC window and central heating radiator.
Bedroom Two (2.785 x 4.389 (9'1" x 14'4"))
Located to the front elevation of the property having UPVC window and central heating radiator. The Gas central heating boiler can be found in an enclosed wall unit.
Bedroom Three (2.729 x 3.217 (8'11" x 10'6"))
Located to the front elevation of the property having UPVC window and central heating radiator. There is a shelving cabinet housing the electrics.
Bathroom
A beautifully finished bathroom suite utilising every inch of space, comprising a bath with shower over and separate handheld shower head attachment, feature storage shelving and glass screen, WC and wash hand basin built in to a vanity storage cabinet and chrome heated towel rail. Obscured UPVC window, ceiling spot lights, chrome heated towel rail and extraction fan. Partially tiled to half height and access to a useful storage cupboard.
Garage
To the rear of the property over the lane is a garage. The garage area is in need of some tlc.
Energy Performance Certificate
To view the full energy performance certificate for this property please use the link below:
EPC Grade G
please note the energy performance certificate was done prior to the renovation works being carried out on the property
Additional Property Information
Tenure: Freehold
Gas and Electricity: Mains
Sewerage and water: Mains
Broadband: Ultrafast broadband is available (Highest available download speed 1000 Mbps, Highest available upload speed220 Mbps)
Mobile Signal/coverage: Likely with EE, Three, O2, Vodafone
Council Tax: Durham County Council, Band: A Annual price: £1547.03(Maximum 2024)
Energy Performance Certificate Grade G
Mining Area: This property is located in an area of historical mining works, a mining search is recommended. This can be done via a solicitor as part of Conveyancing.
Flood Risk: Flood Zone One. Very low risk of flooding from rivers and the sea, high risk of surface water flooding
Disclaimer
The preceding details have been sourced from the seller, and other third parties. Verification and clarification of this information, along with any further details concerning Material Information parts A, B and C, should be sought from a legal representative or appropriate authorities. Venture Properties (Crook) Limited cannot accept liability for any information provided.
Property info
For more information about this property, please contact
Venture Properties (Crook) Ltd, DL15 on +44 1388 741194 * (local rate)
Disclaimer
Property descriptions and related information displayed on this page, with the exclusion of Running Costs data, are marketing materials provided by Venture Properties (Crook) Ltd, and do not constitute property particulars. Please contact Venture Properties (Crook) Ltd for full details and further information. The Running Costs data displayed on this page are provided by PrimeLocation to give an indication of potential running costs based on various data sources. PrimeLocation does not warrant or accept any responsibility for the accuracy or completeness of the property descriptions, related information or Running Costs data provided here.






























.png)
