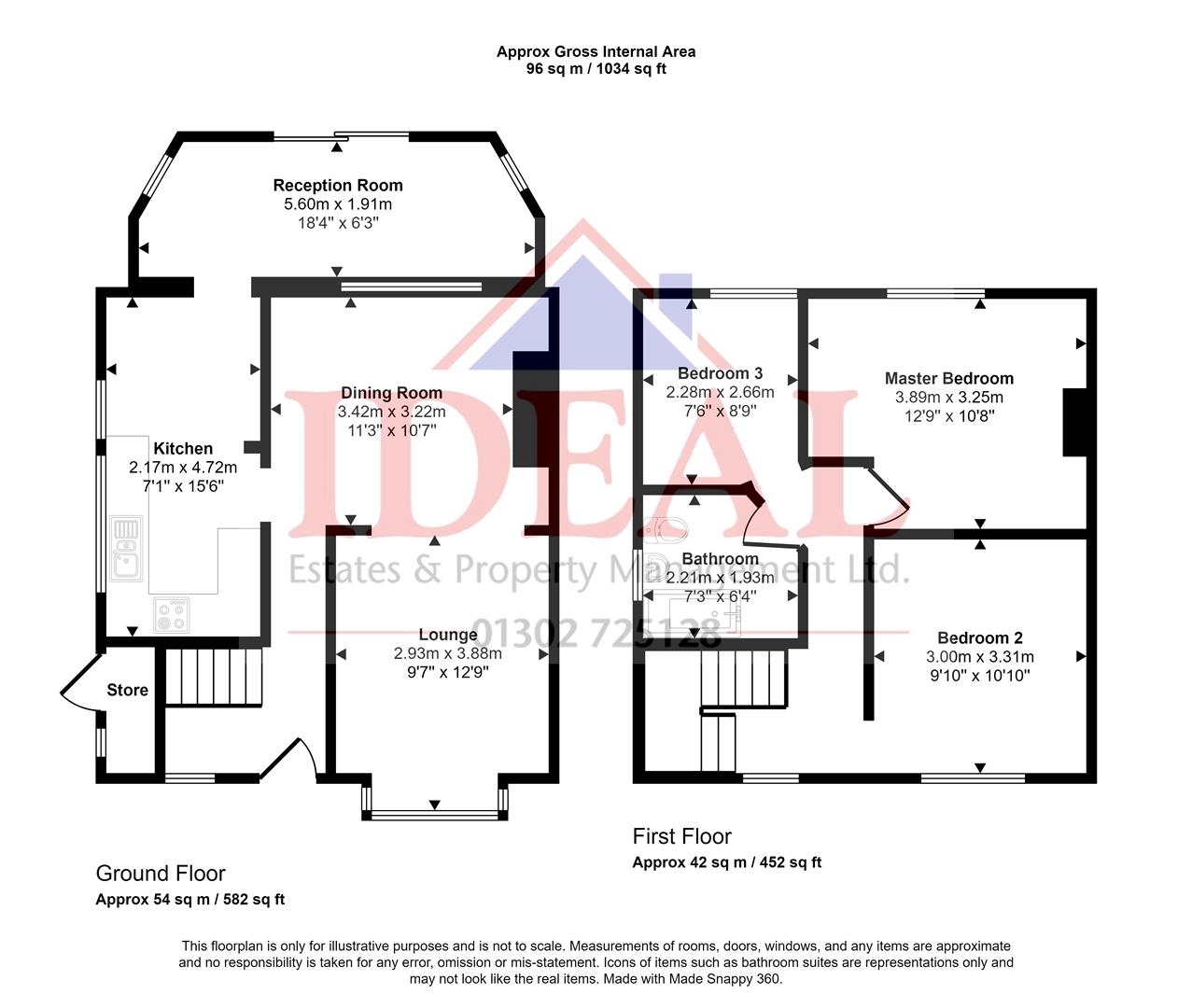Semi-detached house for sale in Howden Avenue, Skellow, Doncaster DN6
* Calls to this number will be recorded for quality, compliance and training purposes.
Property features
- No Chain!
- 3 bed semi-detached home
- Large rear garden
- Recently re-decorated and new carpets / flooring throughout
- Great sized family home
- Open plan lounge / dining room
- Close to A1 motorway network
- Ideal for commuters, sought after location
- Council tax B
- EPC D
Property description
Offered with no forward chain is this well presented, 3 bedroom semi-detached home which has recently been newly decorated and new carpets and flooring throughout. The accommodation briefly comprises of a modern open plan lounge through to dining room, a single story rear extension which overlooks the spacious, enclosed rear garden and patio area. Offered with a fitted kitchen and a complete family bathroom. A walled front garden offering off road parking and a detached storage garage.
Being ideal for families or first time buyers with a great great size rear garden. The location of this family home is within close proximity to the A1 motorway access therefore ideal for commuters, close to major supermarkets, Adwick train station, all local amenities, schools, public houses, gyms and cafes.
Having no chain, so ready for a first time buyer or a family. Viewing is recommended to appreciate what this home has to offer at a great price.
Front Entrance Hall
Through a brown UPVC door, leading to a hallway with a radiator, Vinyl flooring, a feature diamond shaped window, high ceilings.
Lounge
A dual aspect, well presented lounge with a front facing bay window, open plan through to the rear facing dining room with radiators, power points and access to kitchen and front entrance hallway.
Kitchen
A fitted kitchen offering a range of Cherry oak wall and base units with cream tiled splashback, inset stainless steel sink and mixer tap and work preparation surfaces. This kitchen is supplied with a built in electric oven, hob and extractor fan, Plumbing for an automatic washing machine, two good sized, side facing windows, radiator and power points. This room leads through to the rear extension
Extended Reception Room
Bright an airy room with vinyl flooring, overlooking a spacious rear garden through a sliding patio door
Landing
Grey carpeted stairs leading to 3 bedrooms, loft access and family bathroom.
Bedroom One
A double bedroom overlooking the rear garden with radiator, power points, and fitted wardrobe.
Bedroom Two
Rear facing single bedroom with radiator and power points.
Bedroom Three
Front facing Double bedroom with fitted wardrobes, radiator and power points.
Bathroom
A complete white bathroom suite comprising of a push button W/C, wash hand basin, bath with over head electric shower. Tiled walls and laminate flooring.
Front Garden
The front walled garden has a hard standing ideal for off road parking.
Rear Garden
A enclosed great size rear garden with paved patio area leading onto a lawn
Additional Information
Council tax band B, EPC D, No forward chain.
Property info
For more information about this property, please contact
Ideal Estates and Property Management Ltd, DN6 on +44 1302 457002 * (local rate)
Disclaimer
Property descriptions and related information displayed on this page, with the exclusion of Running Costs data, are marketing materials provided by Ideal Estates and Property Management Ltd, and do not constitute property particulars. Please contact Ideal Estates and Property Management Ltd for full details and further information. The Running Costs data displayed on this page are provided by PrimeLocation to give an indication of potential running costs based on various data sources. PrimeLocation does not warrant or accept any responsibility for the accuracy or completeness of the property descriptions, related information or Running Costs data provided here.






























.png)


