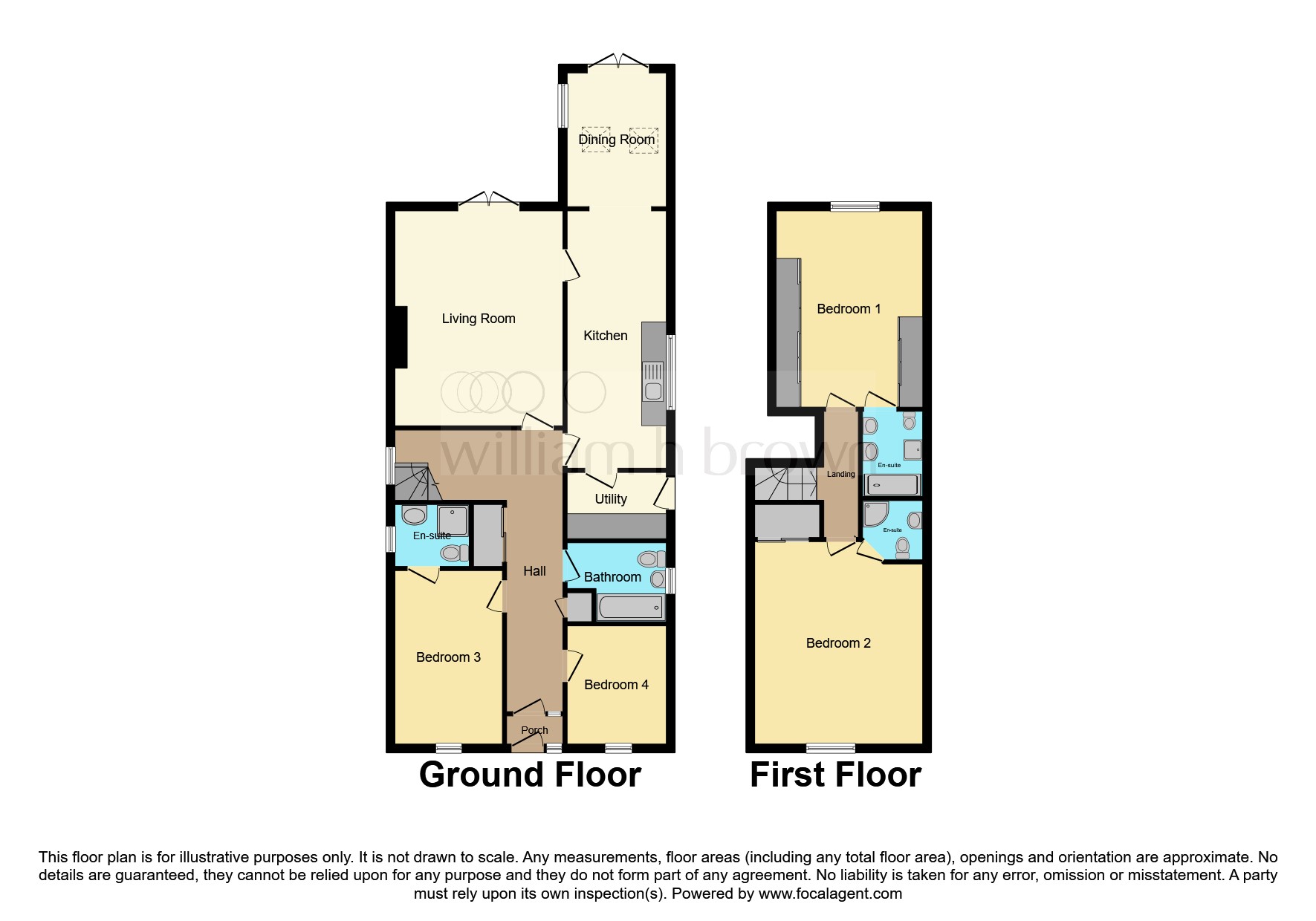Bungalow for sale in The Green, Old Ellerby, Hull HU11
* Calls to this number will be recorded for quality, compliance and training purposes.
Property features
- Detached chalet bungalow with A stunning kitchen, including rising stand with usb ports
- 4 spacious bedrooms, all with built-in wardrobes and fitted furniture
- Master bathroom & 3 ensuites, all with built-in vanity units
- Beautifully maintained wrap-around garden
- Ample off-street parking and garage
- Sold with fully-owned solar panels
- 1959sq.ft
Property description
Summary
Welcome to this exceptional detached chalet bungalow, a haven of luxury and comfort nestled within a tranquil setting. Boasting four spacious bedrooms, including three en-suites and a family bathroom, this home offers indulgent living spaces designed for relaxation and convenience.
Description
Step into the heart of the home, where an open-plan kitchen diner awaits, with bi-fold door and illuminated by skylights that flood the space with natural light. The kitchen is a culinary haven, featuring granite worktops, a wine cooler, and modern amenities such as a filtered kettle tap, making a fresh cup of tea a breeze! Adjacent is a utility room, offering practicality for the family, while the spacious lounge offers a welcoming retreat with tri-folding doors - perfect for the summer.
Outside, a beautifully maintained wrap-around garden, with greenhouse and bbq area, provides a tranquil escape, ideal for outdoor entertaining, growing your own vegetables or simply unwinding amidst nature. UPVC double glazing and a Hive central heating system ensure year-round comfort, ample off-street parking with a garage, solar panels that are owned outright, offer eco-friendly energy savings. For added security and peace of mind, the property is equipped with security camera system. The current sellers have recently renovated the home to a high standard throughout, ready for you to move straight in!
Indulge in the luxury of underfloor heating in the wet room/en-suite off the front downstairs bedroom, adding a touch of indulgence to everyday routines. Don't miss the opportunity to make this exceptional property your own-a harmonious blend of sophistication and functionality awaits.
Location
This property is situated on a quiet cul-de-sac in Old Ellerby, a picturesque location that exudes charm and tranquillity. Residents can enjoy the peaceful ambiance while still being within easy reach of local amenities. Old Ellerby offers a sense of community and serene escape from the hustle and bustle of city life. With scenic countryside walks and a charming village pub 'The Blue Bell Inn' nearby, this family home offers the perfect balance of rural living and modern convenience.
Living Room 18' max x 15' 5" max ( 5.49m max x 4.70m max )
Kitchen-Diner 30' max x 10' 3" max ( 9.14m max x 3.12m max )
Utility Room 10' 9" max x 5' 2" max ( 3.28m max x 1.57m max )
Bedroom 1 18' 2" max plus wardrobes x 13' 5" max ( 5.54m max plus wardrobes x 4.09m max )
With fitted wardrobes.
Ensuite 9' 2" max x 5' 5" max ( 2.79m max x 1.65m max )
Bedroom 2 16' max x 13' 5" max ( 4.88m max x 4.09m max )
With fitted wardrobes
Ensuite 5' 5" max x 5' 5" max ( 1.65m max x 1.65m max )
Bedroom 3 16' max x 10' 4" max ( 4.88m max x 3.15m max )
With fitted wardrobes.
Ensuite 7' 3" max x 5' 5" max ( 2.21m max x 1.65m max )
Bedroom 4 11' 6" max x 10' 4" max ( 3.51m max x 3.15m max )
With fitted furniture.
Bathroom 10' 3" max x 7' 7" max ( 3.12m max x 2.31m max )
Wrap-Around Garden
Garage 16' max x 9' max ( 4.88m max x 2.74m max )
directions
For more information please contact the branch on .
1. Money laundering regulations: Intending purchasers will be asked to produce identification documentation at a later stage and we would ask for your co-operation in order that there will be no delay in agreeing the sale.
2. General: While we endeavour to make our sales particulars fair, accurate and reliable, they are only a general guide to the property and, accordingly, if there is any point which is of particular importance to you, please contact the office and we will be pleased to check the position for you, especially if you are contemplating travelling some distance to view the property.
3. The measurements indicated are supplied for guidance only and as such must be considered incorrect.
4. Services: Please note we have not tested the services or any of the equipment or appliances in this property, accordingly we strongly advise prospective buyers to commission their own survey or service reports before finalising their offer to purchase.
5. These particulars are issued in good faith but do not constitute representations of fact or form part of any offer or contract. The matters referred to in these particulars should be independently verified by prospective buyers or tenants. Neither sequence (UK) limited nor any of its employees or agents has any authority to make or give any representation or warranty whatever in relation to this property.
Property info
For more information about this property, please contact
William H Brown - Holderness Road, Hull, HU9 on +44 1482 238185 * (local rate)
Disclaimer
Property descriptions and related information displayed on this page, with the exclusion of Running Costs data, are marketing materials provided by William H Brown - Holderness Road, Hull, and do not constitute property particulars. Please contact William H Brown - Holderness Road, Hull for full details and further information. The Running Costs data displayed on this page are provided by PrimeLocation to give an indication of potential running costs based on various data sources. PrimeLocation does not warrant or accept any responsibility for the accuracy or completeness of the property descriptions, related information or Running Costs data provided here.



























.png)
