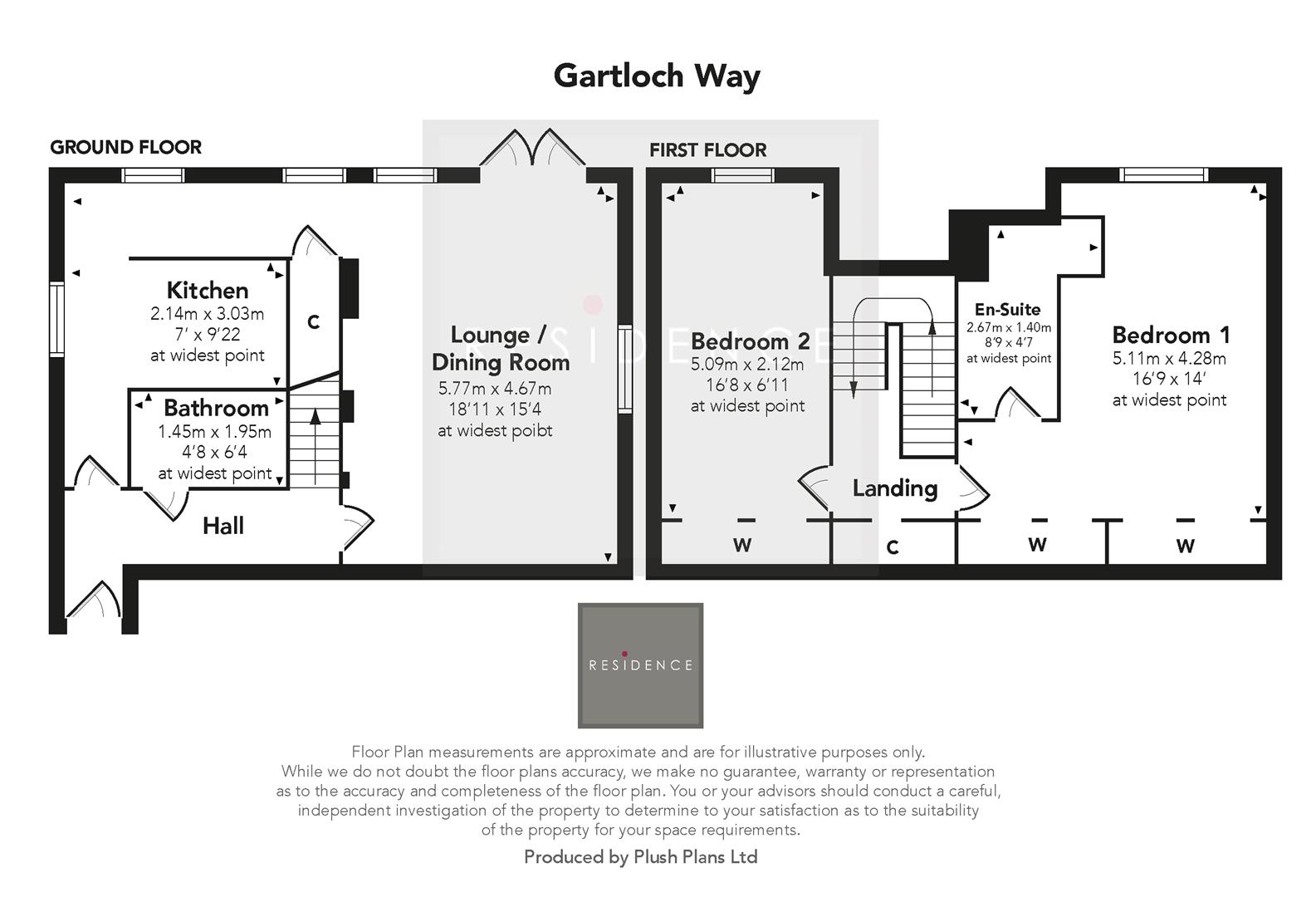Terraced house for sale in Gartloch Way, Gartcosh, Glasgow G69
* Calls to this number will be recorded for quality, compliance and training purposes.
Property features
- End terraced sandstone property
- Two double bedrooms
- Master en-suite
- Large lounge/dining
- Bright and airy throughout
- Ample storage throughout
- Open plan kitchen
- Quiet residential pocket
- Close to motorway networks
Property description
A modern lifestyle, in a tranquil rural setting, this private development of similar homes built in traditional sandstone is within the original hospital building that was designed by architects Thomson and Sandilands.
The fabulous end terraced villa comprises a welcoming reception hallway, a bright and spacious lounge/dining area and an open plan kitchen with integrated appliances. The shower room is located on the ground floor and comprises a two piece suite with a separate walk in double shower.
On the first floor are two double bedrooms, both with ample built in storage and the master benefiting from an impressive en-suite shower room. Further features include double glazed windows, gas central heating, a feature half landing mezzanine and fabulous large windows which fill the rooms with natural light.
With modern living balanced with traditional features such as high ceilings and a modern interior, this property will suit a multitude of buyers and early viewing is highly recommended.
Gartloch Village is well situated for local shopping, which can be found in Gartcosh. For more extensive shopping, there is a Morrisons Superstore based in the Fort Retail Park. There is schooling both at primary and secondary levels available. There are also good transport links to the city centre.
A modern lifestyle, in a tranquil rural setting, this private development of similar homes built in traditional sandstone is within the original hospital building that was designed by architects Thomson and Sandilands.
Property info
For more information about this property, please contact
Residence, G71 on +44 1698 599806 * (local rate)
Disclaimer
Property descriptions and related information displayed on this page, with the exclusion of Running Costs data, are marketing materials provided by Residence, and do not constitute property particulars. Please contact Residence for full details and further information. The Running Costs data displayed on this page are provided by PrimeLocation to give an indication of potential running costs based on various data sources. PrimeLocation does not warrant or accept any responsibility for the accuracy or completeness of the property descriptions, related information or Running Costs data provided here.



























.png)
