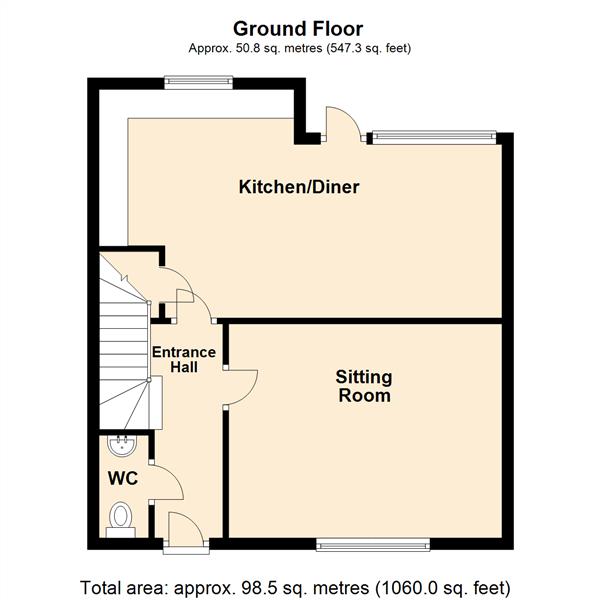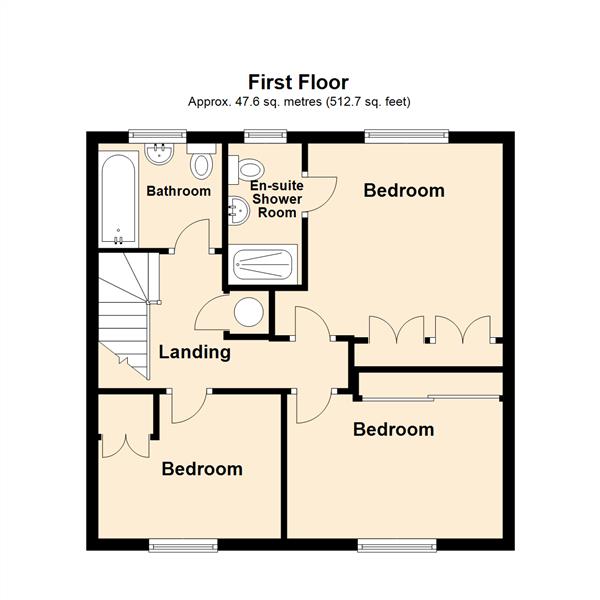Property for sale in Lilley Street, Long Bennington, Newark NG23
* Calls to this number will be recorded for quality, compliance and training purposes.
Property features
- Three Bedroom Family Home
- Gas Central Heating with Underfloor and Radiators
- Open Plan Living & Dining Kitchen
- Separate Lounge
- Photovoltaic Solar Panels and Battery Storge installed 2023
- Family Bathroom and En-suite Shower Room
- Single Garage and Car Parking Space at Rear
- Enclosed and Secluded Rear Gardens
- Village Amenities including Primary School, Pubs & Co-Op Store
- EPC Rating A
Property description
A very well presented, high quality, mid terrace three bedroom family home built by Able Homes in 2012. The property has the benefit of a 5Kw array of photovoltaic solar panels installed in 2023 and EPC energy rating A allowing very low running costs. Additionally, there are double glazed windows and a gas fired central heating system with underfloor heating to the ground floor and radiators to the first floor accommodation. To the rear is an enclosed and secluded garden, single garage and driveway providing off road car parking.
The living accommodation comprises entrance hall, WC, 15' lounge with oak flooring, a superb 22' open plan living and dining kitchen with modern fitted units and integrated Neff appliances. On the first floor there are three spacious bedrooms, a family bathroom and an en-suite shower room.
Long Bennington is a sought after village location with excellent amenities and this home would be suitable for professional people looking to commute, a family with growing children or those looking to downsize from a much larger home seeking a modern, good quality and efficient to run house in a well served village location. Viewing is highly recommended,
Long Bennington is a well served village with amenities including primary school, a Co-op store, medical centre, coffee shop, three pubs, fish and chip shop and an Indian takeaway. The catchment area incorporates Lincolnshire secondary schools. There are grammar schools at Grantham and Sleaford. There is easy access to the A1 dual carriageway and Newark and Grantham railway stations have fast lner train services connecting to London King's Cross with journey times in the region of 75 minutes. The beautiful surrounding countryside can be accessed by country lanes and public footpaths with miles of rural walks connecting to delightful neighbouring villages.
Constructed of brick elevations under a tiled roof covering, the living accommodation is arranged over two levels, and can be described in more detail as follows:
Ground Floor
Entrance Hall (3.89m x 1.27m (12'9 x 4'2))
Wooden front entrance door with double glazed light, large format porcelain floor tiles, underfloor heating, stairs off, LED ceiling lights. Phone point.
Wc
With contemporary design white suite including low suite WC, pedestal wash hand basin, large format porcelain floor tiling electrical consumer unit, cove ceiling, extractor.
Lounge (4.62m x 3.68m (15'2 x 12'1))
Wood framed double glazed sash-style window to front elevation, oak flooring. Underfloor central heating.
Open Plan Living And Dining Kitchen (6.91m x3.91m (22'8 x12'10))
(narrowing to 9'11)
Large format porcelain floor tiling with underfloor central heating, double glazed windows to the rear and double glazed picture window and French door giving access to the rear garden. Useful walk in storage cupboard below stairs with shelving and manifolds for the underfloor central heating. Wall mounted cupboard and a cupboard housing the Ideal Logic gas fired central heating boiler.
Range of matt ivory kitchen units comprising base cupboards and drawers with working surfaces over, inset one and a half bowl sink and drainer with Triflow Franke mixer tap and water filter tap. Built in dishwasher, Logik automatic washing machine, tall cda fridge freezer, Neff ceramic hob and electric fan oven, extractor fan, wall cupboards, space for dining table and settee. LED ceiling lights.
First Floor
Landing
Loft access hatch and ladder. Radiator, built in airing cupboard with two latted shelves and a hot water cylinder.
Bedroom One (3.35m x 3.30m (11' x 10'10))
(measurement excludes recess)
Cove ceiling, double glazed window to rear elevation, radiator. Two built in double wardrobes with hanging rail and shelving.
En-Suite Shower Room (2.18m x 1.19m (7'2 x 3'11))
Large format porcelain tiled floor, heating towel rail, contemporary design white suite comprises low suite WC and pedestal wash hand basin, walk in double shower cubicle with glass screen, wall mounted shower. Tiled walls including feature wall. Double glazed window to rear elevation, extractor fan. LED ceiling lights, coved ceiling.
Bedroom Two (3.94m x 2.41m (12'11 x 7'11))
Double glazed window to front elevation, fitted quad wardrobe with sliding doors, hanging rail and shelving. Radiator.
Bedroom Three (3.10m x 2.46m (10'2 x 8'1))
(narrowing to 5')
Double glazed window to the front elevation, built in double wardrobe over staircase bulkhead with centre opening doors, hanging rail and shelving. Cove ceiling.
Family Bathroom (2.11m x 1.93m (6'11 x 6'4))
Double glazed window to rear elevation, heated towel rail, extractor fan. LED ceiling lights, cove ceiling, contemporary design white suite with low suite WC, pedestal wash hand basin, p-shaped panelled bath with mixer tap, wall mounted shower over, glass shower screen. Full wall tiling in the shower area.
Outside
Open plan frontage with stone paved path leading to the front door, landscaping with borders and box hedging. The pleasant rear garden is enclosed and secluded with close boarded fences and the rear garage wall completing the enclosure. UPVC double glazed personal door giving access to the single garage, wooden gate giving access to the driveway.
The attractive rear garden is laid out with a stone paved patio terrace which connects to the rear of the house, a lawned garden with well stocked flower borders and path leading to a paved patio terrace located to the rear of the garden. There is a useful outside tap.
Single Garage (5.54m x 2.59m (18'2 x 8'6))
This semi-detached garage is constructed with brick elevations under a tiled roof covering, has an up-and-over door to the front, a uPVC personal door to the rear connecting to the rear garden. Power and light connected with light, double power point and ceiling mounted power point, suitable if you wish to connect an electrically operated garage door. There is a shared paved path leading from the garden to a gravelled driveway proving off road car parking. The driveway and garage is accessed off Headland Park at the rear of the property.
Services
Mains water, electricity, gas and drainage are all connected to the property. In 2023 a 5Kw array of roof mounted Photovoltaic solar panels were installed with Eddi battery storage and an Ecosmart energy diverter. The central heating is gas fired with a Logic gas fired central heating boiler. Underfloor central heating to the ground floor and radiators to the first floor.
Tenure
The property is freehold.
Possession
Vacant possession will be given on completion.
Viewing
Strictly by appointment with the selling agents.
Mortgage
Mortgage advice is available through our Mortgage Adviser. Your home is at risk if you do not keep up repayments on a mortgage or other loan secured on it.
Energy Performance Rating
The Energy Performance Rating Score for this property is A (current 101, potential 102)
Property info
For more information about this property, please contact
Richard Watkinson & Partners, NG24 on +44 1636 358577 * (local rate)
Disclaimer
Property descriptions and related information displayed on this page, with the exclusion of Running Costs data, are marketing materials provided by Richard Watkinson & Partners, and do not constitute property particulars. Please contact Richard Watkinson & Partners for full details and further information. The Running Costs data displayed on this page are provided by PrimeLocation to give an indication of potential running costs based on various data sources. PrimeLocation does not warrant or accept any responsibility for the accuracy or completeness of the property descriptions, related information or Running Costs data provided here.



























.png)


